Where modern design meets effortless living.
Are you looking for a home that combines style, substance, and everyday comfort? Look no further, this impeccably crafted 3-bedroom, 2-bathroom residence offers 180m² of intelligently designed living space, where premium finishes, functional design and modern flair come together effortlessly. From its impressive street appeal to its well-designed interior, every detail has been carefully considered to create a home that truly stands out.
Designer kitchen with scullery & oversized laundry:
At the heart of the home is the kitchen designed to impress and perform, boasting sleek stone benchtops, a premium 900mm Technika Bellissimo oven, gas cooktop, soft-close drawers, the breakfast bar invites casual dining and conversation, while the hidden scullery flows into an oversized, well-appointed laundry with a double linen cupboard, additional benchtop space and ample storage throughout.
Master suite retreat:
Privately positioned at the rear of the home, the master suite is a tranquil escape featuring dual walk-in robes and a luxurious ensuite with double vanity, oversized rain head shower and a private toilet. All bedrooms are equipped with ceiling fans to ensure year-round comfort, while the separate front lounge provides a flexible zone, perfect for a media room, home office, or quiet retreat.
Sophisticated style meets everyday comfort:
The home's bold façade and decked entry make a strong first impression, as soon as you walk inside you're greeted with warm vinyl plank flooring, plush carpet, soft led lighting, zoned ducted air conditioning, there is also an additional split system in the main living area ensuring consistent comfort across all seasons, a built-in ducted vacuum system provides effortless, whole-home cleaning with added convenience, this home is also complemented by a double garage for secure and practical parking.
Entertaining excellence & sustainability in one:
Enjoy year-round outdoor living in the covered alfresco, complete with beautiful decking at the front and rear, led downlights, a bespoke outdoor ceiling fan and café sunshades.
Further property features below:
- Build: 2014
- Land: 377 m²
- Living: 180 m²
- Potential rent: $580-$620 per week
- Security screens on all exits
- A 6.5kw solar power system for energy efficiency
- Low Maintenance artificial lawn and jarrah decked alfresco in the backyard
- Built-in ducted vacuum system: providing effortless cleaning
- Fully enclosed attic space (10m²) with whirlybird ventilation: perfect for seasonal storage
Combining form, function, and lifestyle in perfect harmony, this home is tailor-made for modern families seeking a seamless blend of quality, comfort, and standout design.
To book an inspection or for more information, contact the team at Opal Realty.
Disclaimer: this property description has been prepared for advertising and marketing purposes only. The information provided is believed to be reliable and accurate. Buyers are encouraged to make their own independent due diligence investigations / enquiries and rely on their own personal judgement regarding the information provided. Opal realty provides this information without any express or implied warranty as to its accuracy or currency.
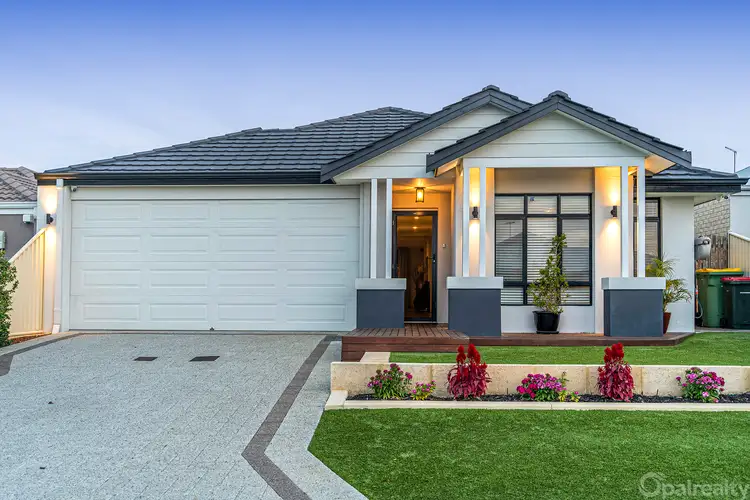
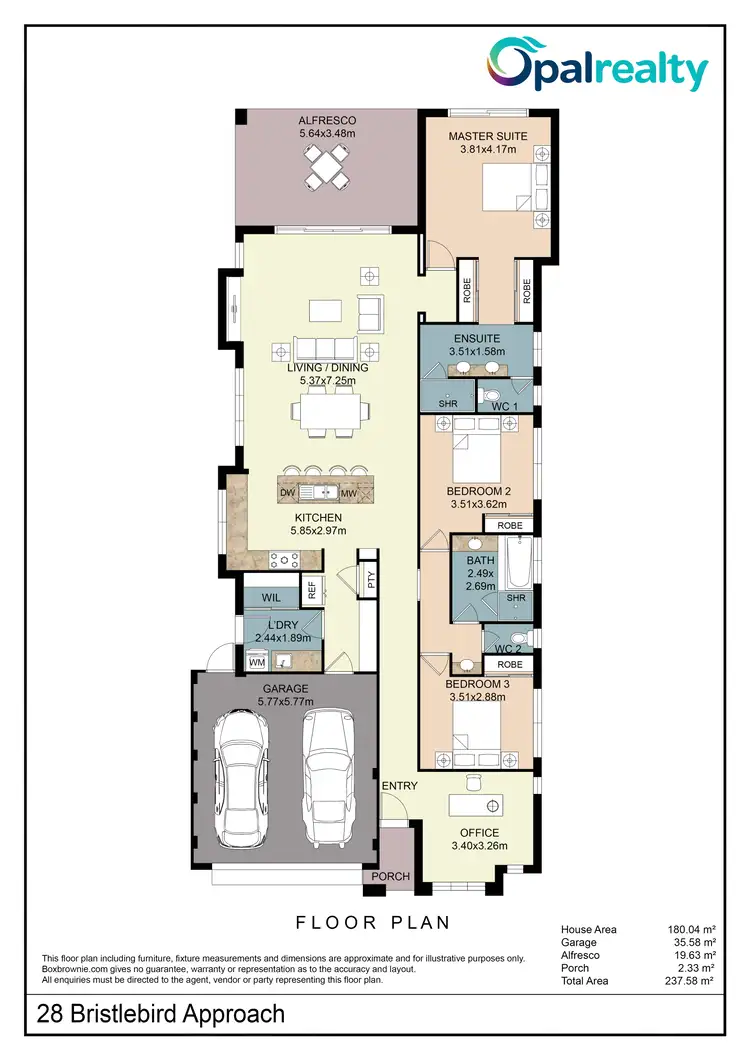
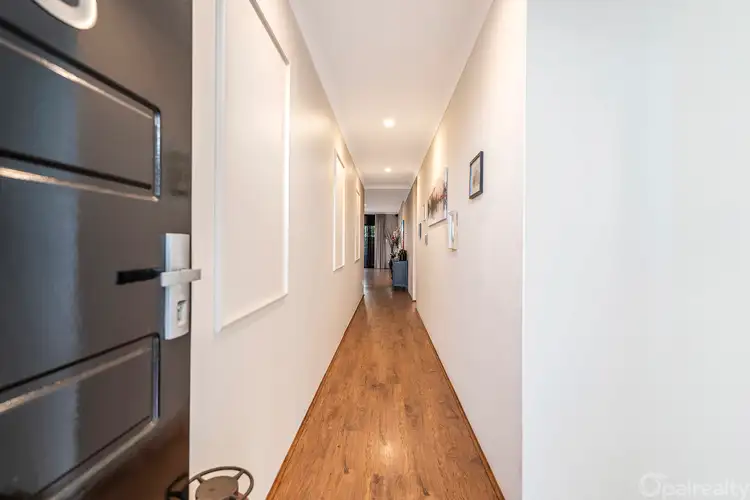
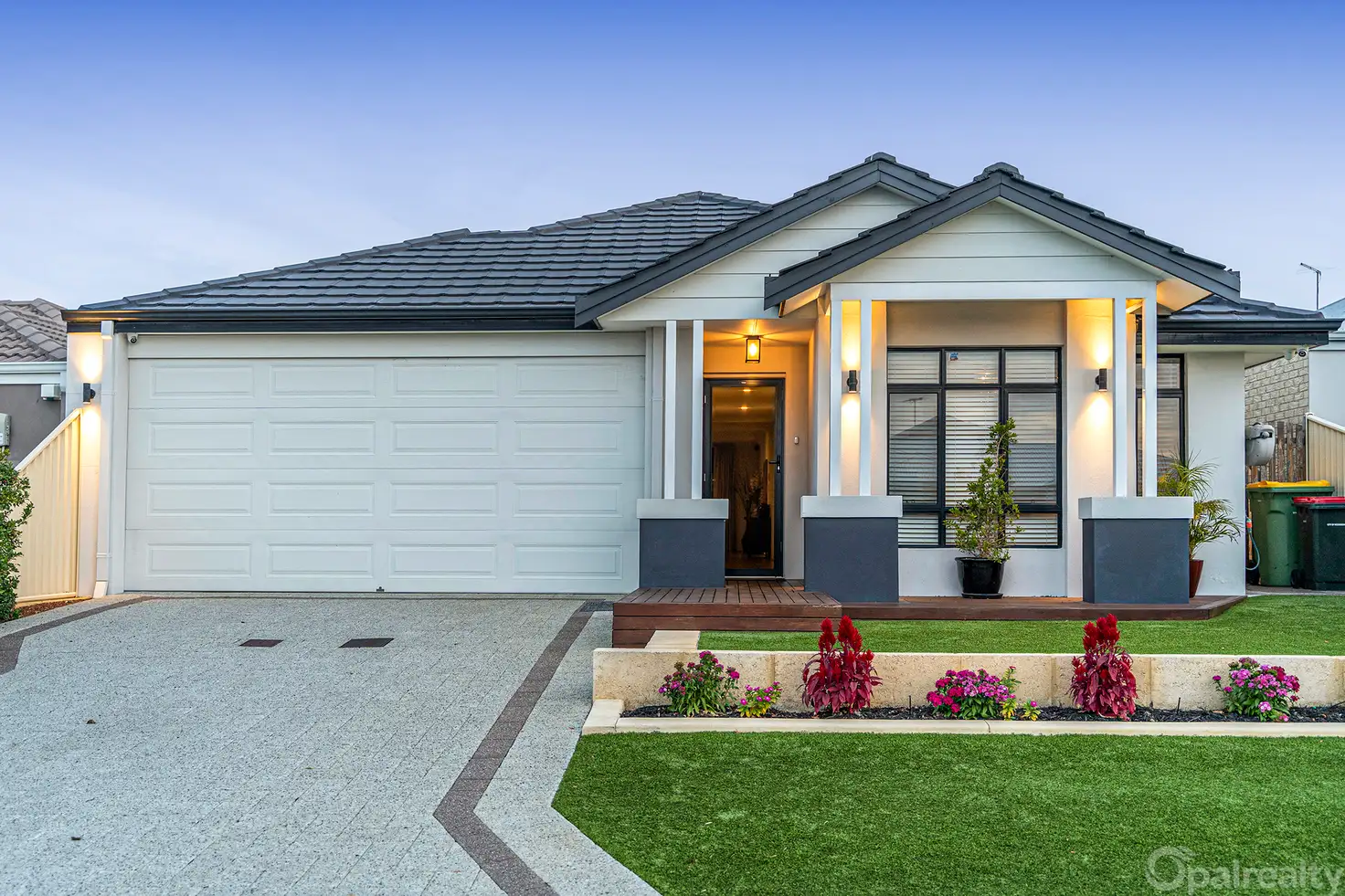


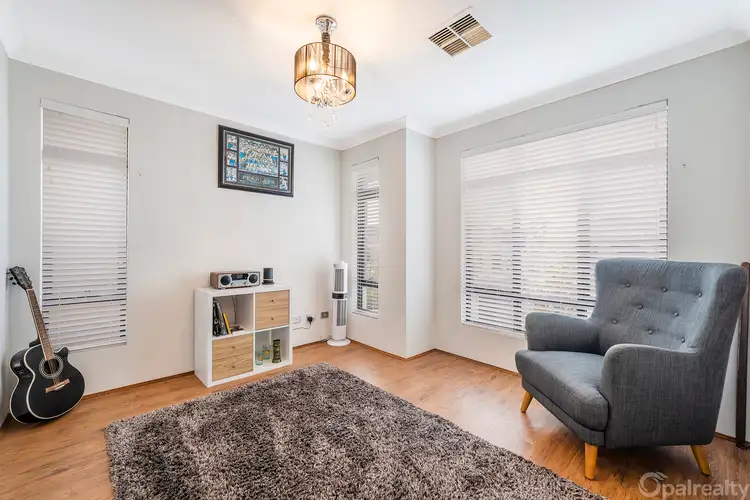
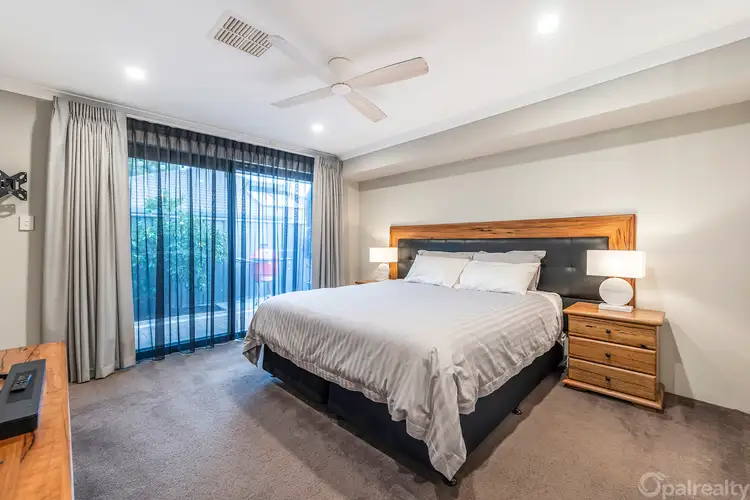
 View more
View more View more
View more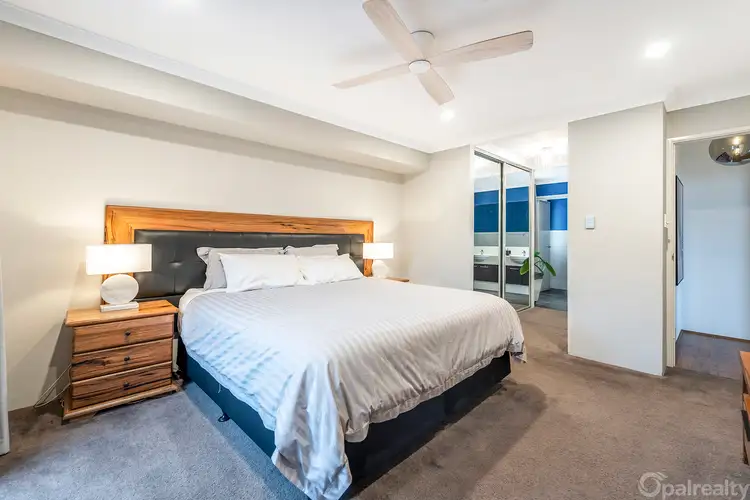 View more
View more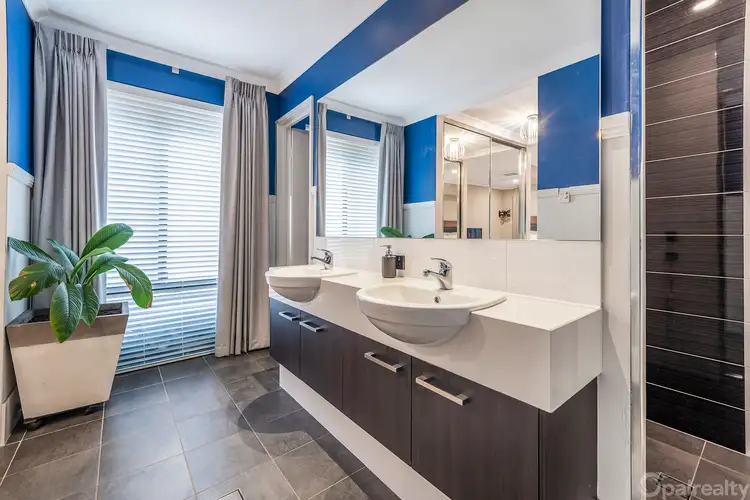 View more
View more
