“Stunning Home with spacious Bedrooms, multiple living spaces and alfresco entertaining”
Set amongst the stylish modern homes and clean streets of Craigburn Farm, this stunning two storey home fits the part just a few short strides to Blackwood Oval and St. Peters school. This ideal location provides a quiet lifestyle for the large family offering five double bedrooms, two and a half bathrooms and three large living areas allowing plenty of room for everyone to enjoy their own private space.
Entertaining guests will be easy with a kitchen boasting an expansive island bench complete with stone bench tops. The open plan living overlooks the casual meals and family area with views of the garden, opening onto the outdoor entertaining area complete with built-in kitchen and BBQ area.
The stylish master bedroom is located on the ground level with a huge dressing room/walk through robe and ensuite. Moving upstairs you'll find the additional four large bedrooms, all with built in robes, a stylish bathroom and large entertainment area; just perfect for the kids as a retreat or study area.
More reasons why we love this home:
- Double garage with remote roller doors
- 5.0 KW solar electricity system, keeping electricity bills at a minimum
- Stylish plantation shutters throughout
- Above standard finishes throughout, including high ceilings
- Zoned Ducted reverse cycle heating and cooling in all rooms
- Rinnai inbuilt gas heater in main family living area
- LED energy saving downlights and ceiling fans throughout
- Large separate laundry
- Heated towel rails
- Loads of storage under the stairs, plus built-ins in all bedrooms
- Low maintenance. established landscaped gardens at front and rear
- Gas cooktop, Puratap, dishwasher and stone bench tops in the kitchen
- And so much more.
Specifications:
CT /6061/179
Council / City of Mitcham
Zoning / Residential(Craighburn)2
Built / 2012
Land / (Approx.) 375sqm
Council Rates / $1,863.75 p.a.
ES Levy / $154.40 p.a.
S.A. Water / $74.45 p.q.
Sewer / $157.12 p.q.
All information provided has been obtained from sources we believe to be accurate, however, we cannot guarantee the information is accurate and we accept no liability for any errors or omissions (including but not limited to a property's land size, floor plans and size, building age and condition) Interested parties should make their own enquiries and obtain their own legal advice. Should this property be scheduled for auction, the Vendor's Statement may be inspected at the offices of Tanner real estate for 3 consecutive business days immediately preceding the auction and at the auction for 30 minutes before it starts.
The Vendor's Statement (Form 1) will be available for perusal by members of the public:
(A) at the office of the agent for at least 3 consecutive business days immediately preceding the auction; and
(B) at the place at which the auction is to be conducted for at least 30 minutes immediately before the auction.

Air Conditioning

Toilets: 3
Built-In Wardrobes, Close to Schools, Close to Shops, Close to Transport, Fireplace(s)
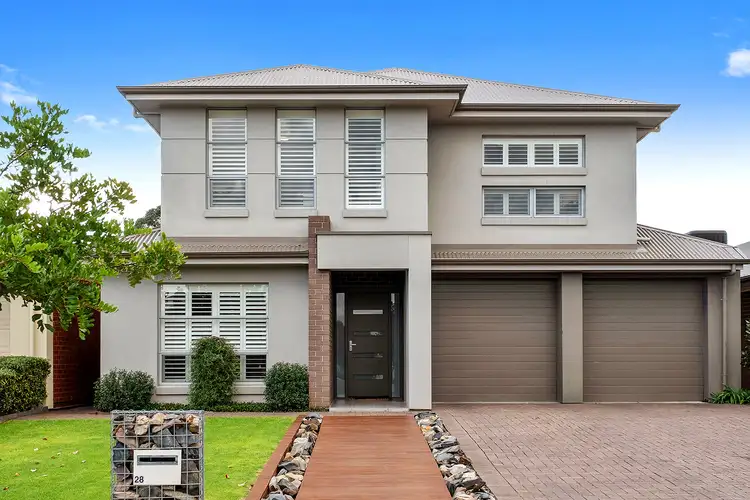
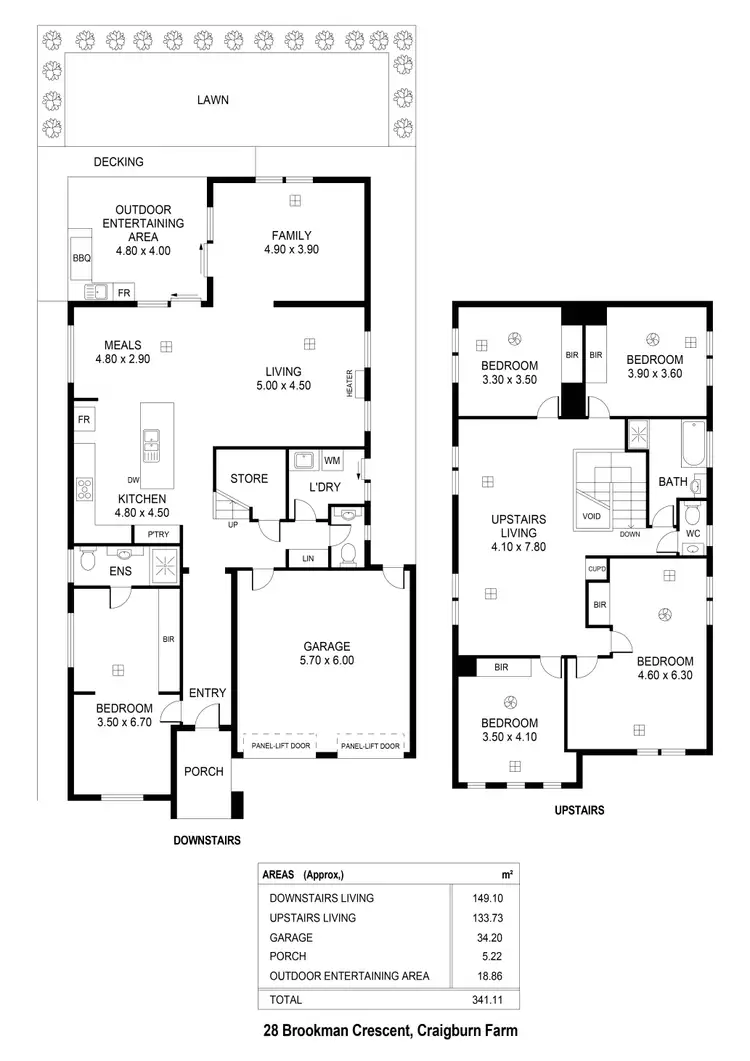
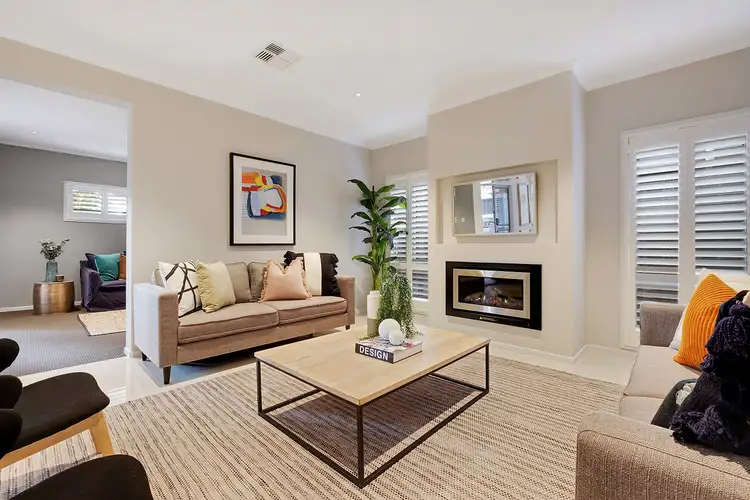
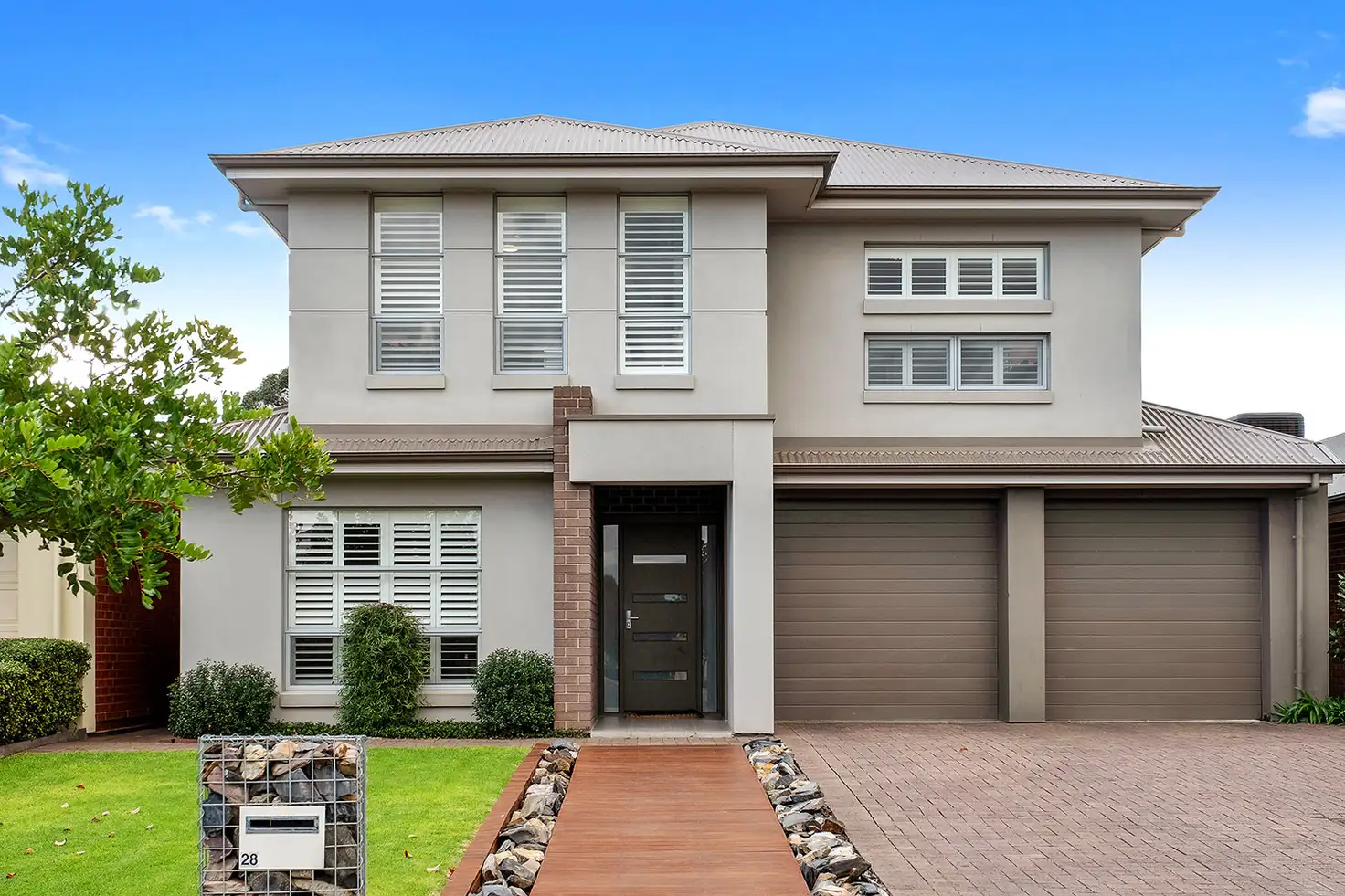


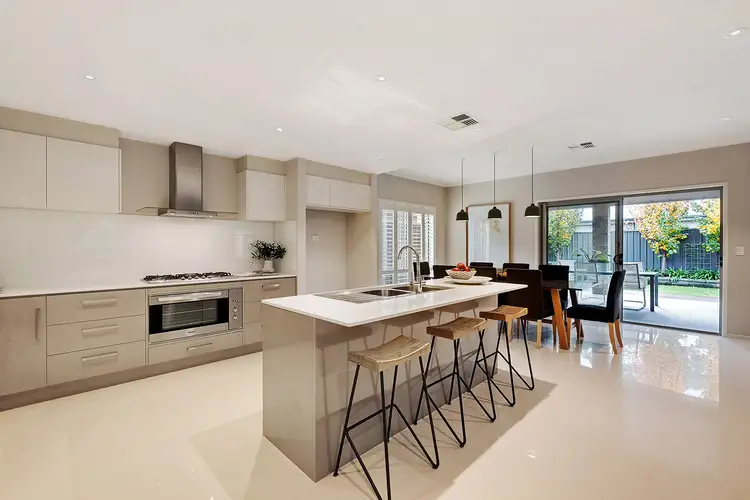
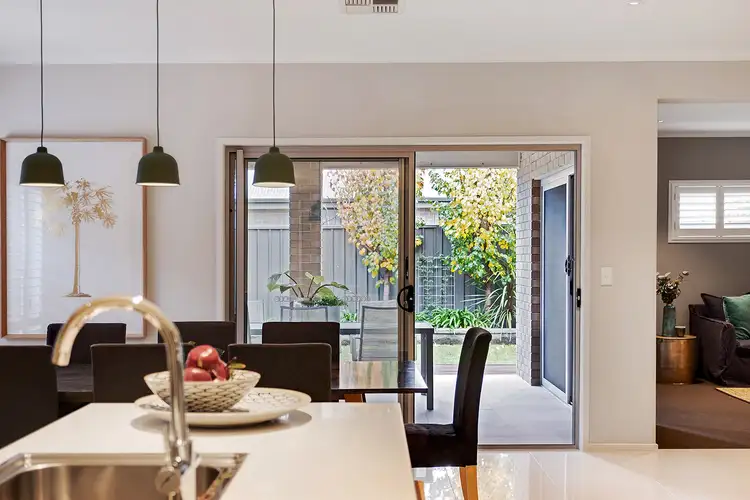
 View more
View more View more
View more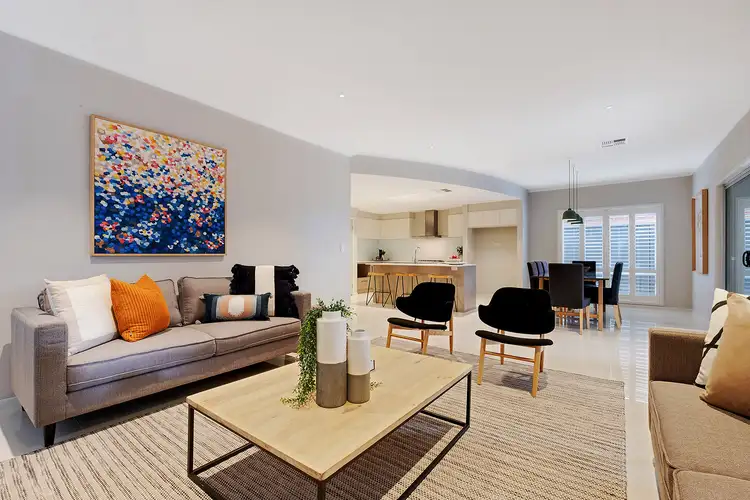 View more
View more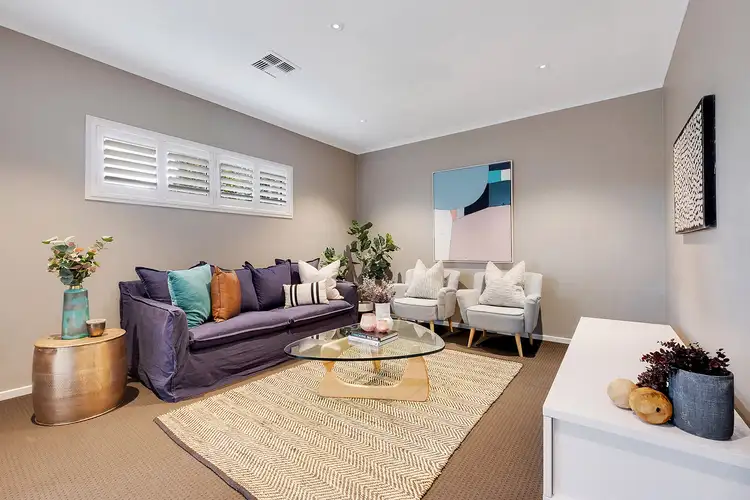 View more
View more
