$810,000
4 Bed • 2 Bath • 2 Car
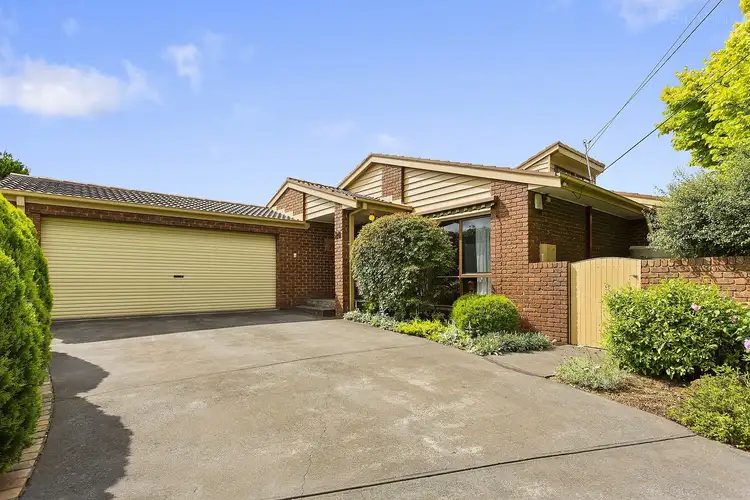
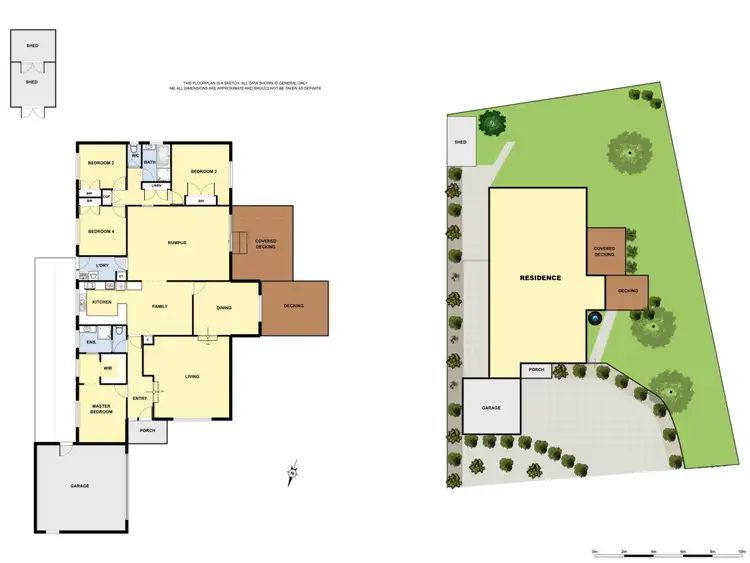
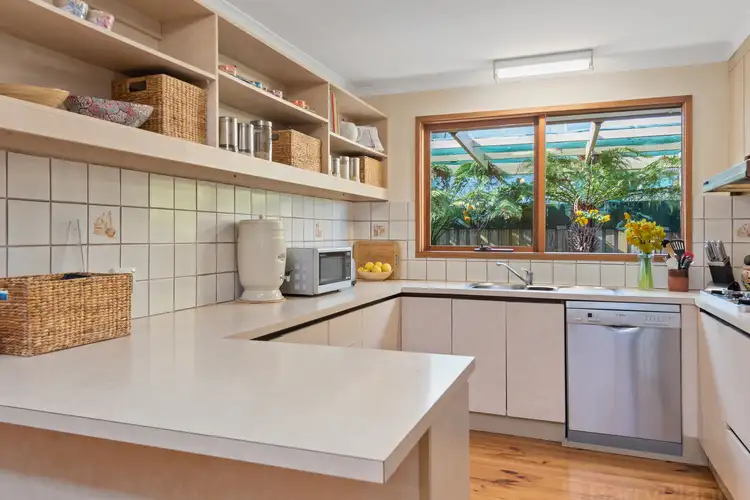
+11
Sold
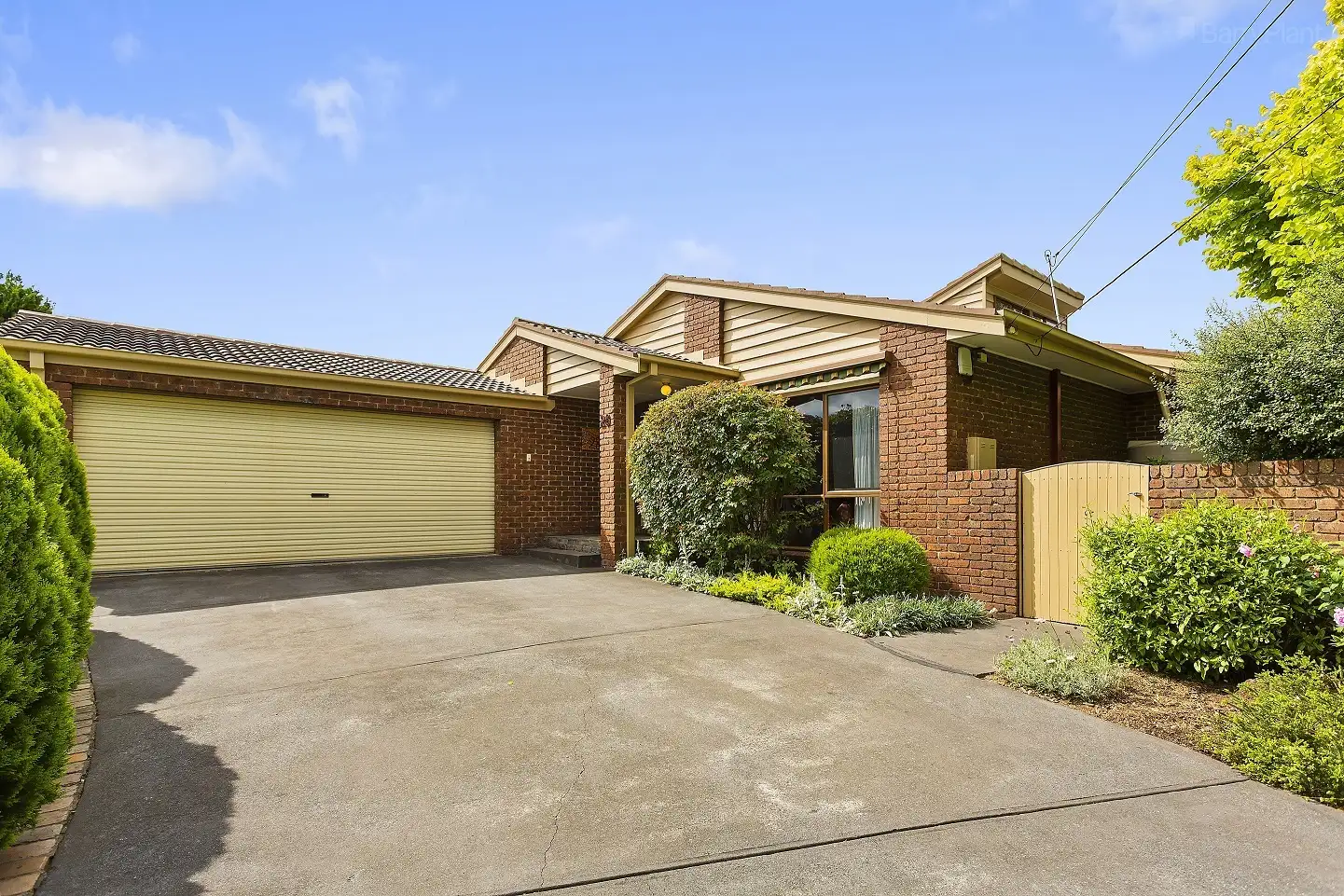


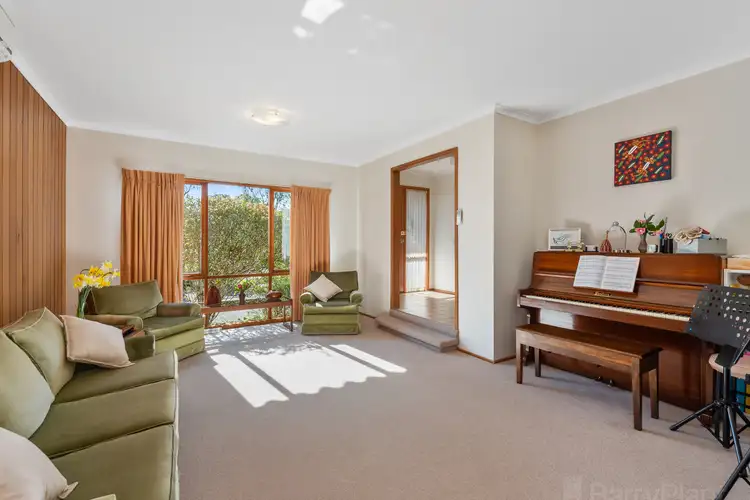
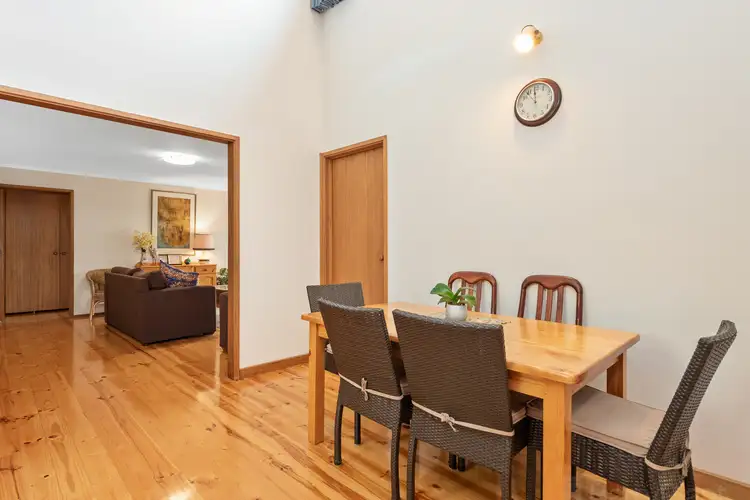
+9
Sold
28 Browning Road, Boronia VIC 3155
Copy address
$810,000
What's around Browning Road
House description
“Generous family proportions.”
Property features
Other features
Close to Schools, Close to Shops, Close to Transport, Outdoor EntertainingDocuments
Statement of Information: View
Interactive media & resources
What's around Browning Road
 View more
View more View more
View more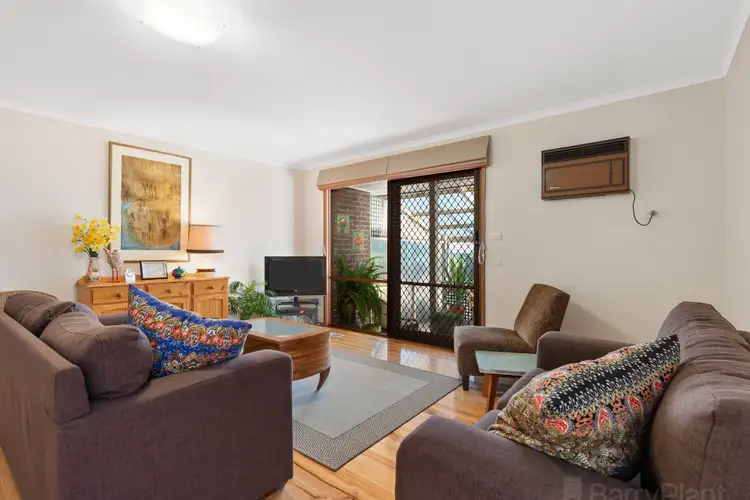 View more
View more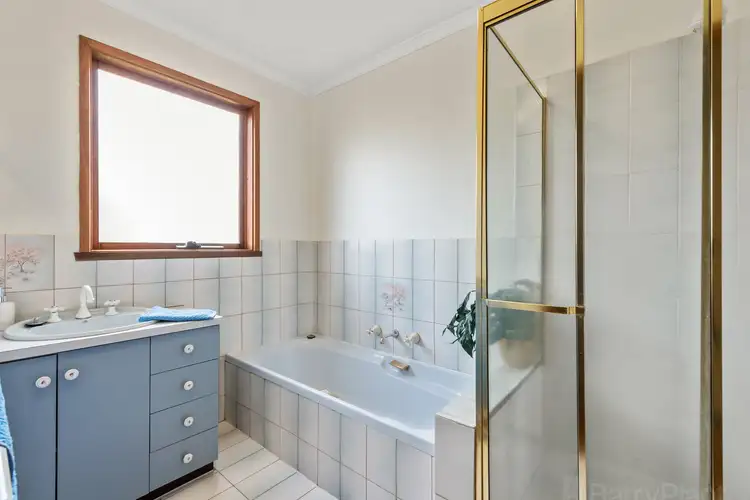 View more
View moreContact the real estate agent

Monique Fitzgerald
Barry Plant - Boronia
0Not yet rated
Send an enquiry
This property has been sold
But you can still contact the agent28 Browning Road, Boronia VIC 3155
Nearby schools in and around Boronia, VIC
Top reviews by locals of Boronia, VIC 3155
Discover what it's like to live in Boronia before you inspect or move.
Discussions in Boronia, VIC
Wondering what the latest hot topics are in Boronia, Victoria?
Similar Houses for sale in Boronia, VIC 3155
Properties for sale in nearby suburbs
Report Listing
