$545,000
4 Bed • 2 Bath • 2 Car

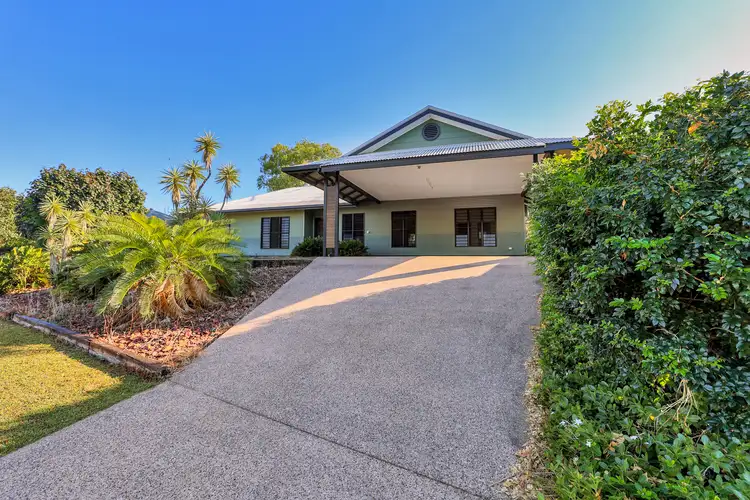

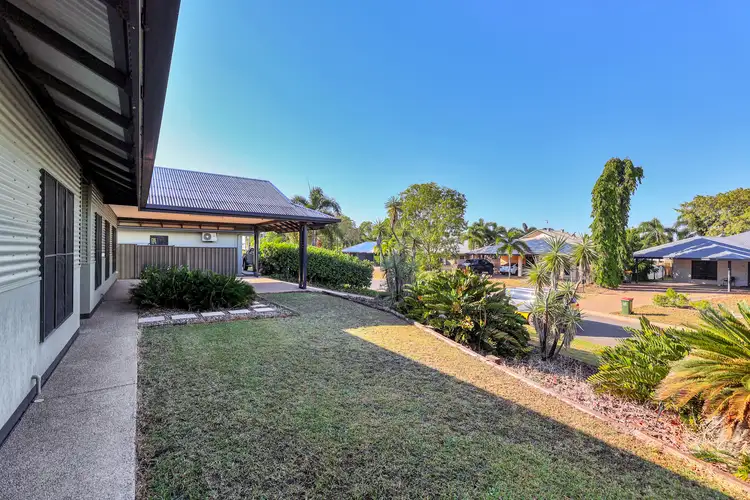
+19
Sold



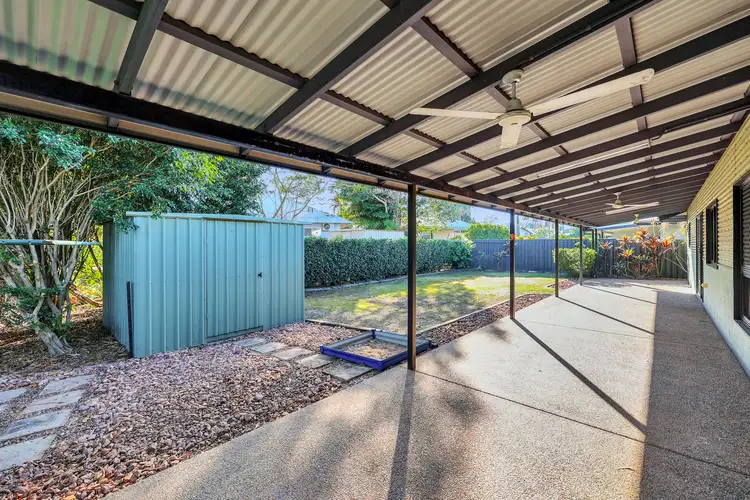
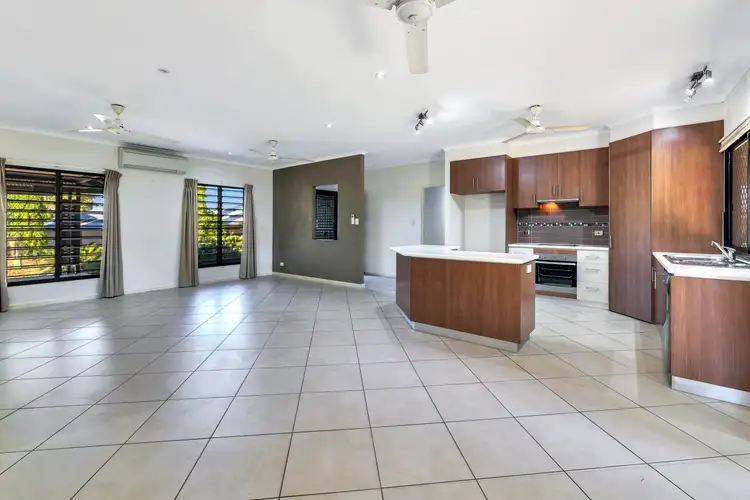
+17
Sold
28 Bryden Street, Rosebery NT 832
Copy address
$545,000
- 4Bed
- 2Bath
- 2 Car
House Sold on Mon 16 Oct, 2023
What's around Bryden Street
House description
“Location and lifestyle”
Interactive media & resources
What's around Bryden Street
 View more
View more View more
View more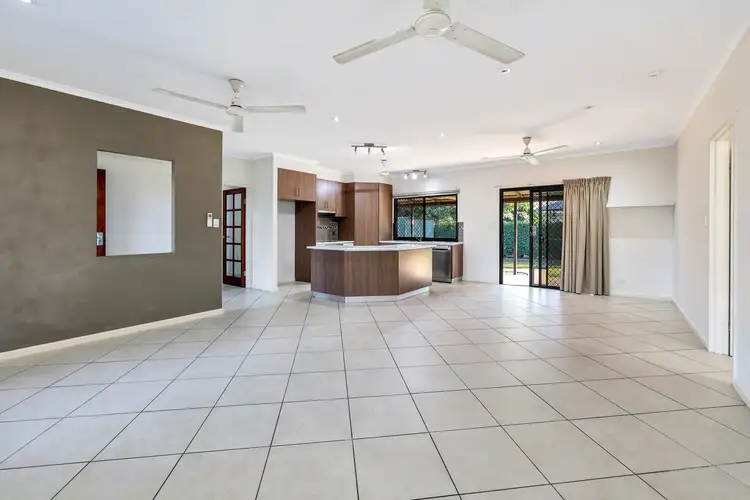 View more
View more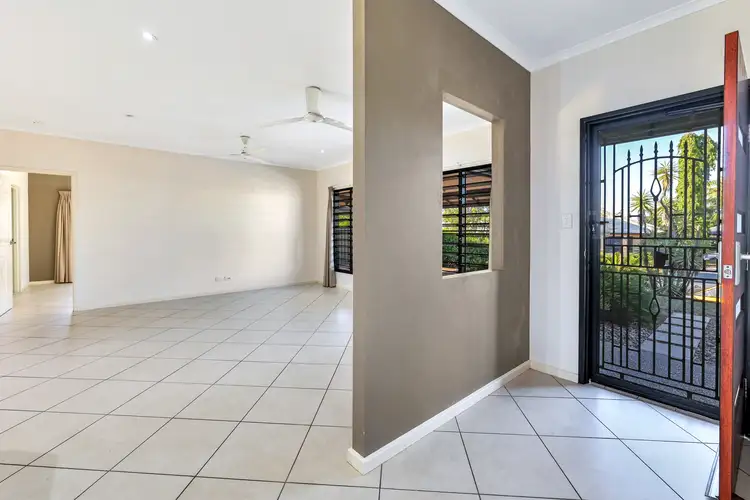 View more
View moreContact the real estate agent


Andrew Lamberton
Real Estate Central
5(1 Reviews)
Send an enquiry
This property has been sold
But you can still contact the agent28 Bryden Street, Rosebery NT 832
Nearby schools in and around Rosebery, NT
Top reviews by locals of Rosebery, NT 832
Discover what it's like to live in Rosebery before you inspect or move.
Discussions in Rosebery, NT
Wondering what the latest hot topics are in Rosebery, Northern Territory?
Similar Houses for sale in Rosebery, NT 832
Properties for sale in nearby suburbs
Report Listing
