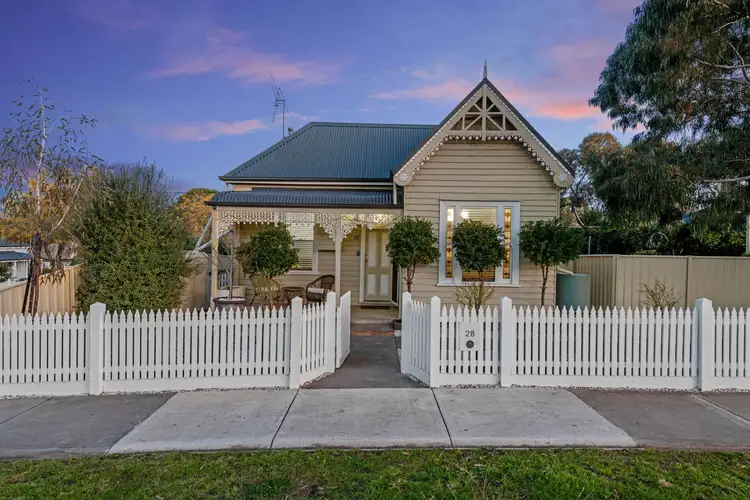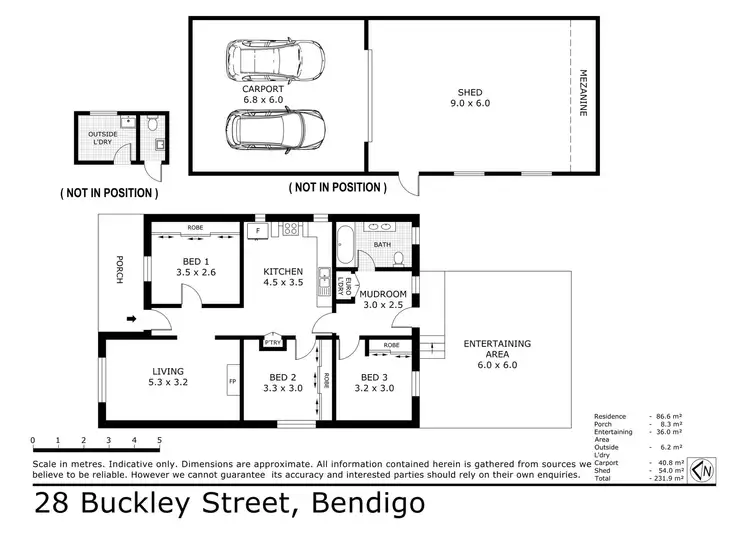Just minutes to the centre of the city, this charming period cottage sits on a corner block and offers easy, move-in ready living. Fully renovated, the property has been restumped, reroofed, replumbed and rewired and also enjoys undercover, secure off-street parking. Beautifully presented, this home is absolutely ideal for a small family, or downsizers seeking storage, proximity and heritage appeal.
- Convenient central locale: walk to bus stops, café, schools, park and recreation reserve; just minutes to CBD
- Fully renovated including restumping, reroofing, rewiring, replumbing and repainting
- Original period detail such as high ceilings, timber flooring, stained glass sash windows, iron fretwork and gable to façade
- Shed and double carport accessible via side street (9m x 6m shed with roller and pedestrian door, concrete flooring, power, lights, mezzanine storage; extra high carport allowing room for caravan storage)
With a white picket fence, bullnose porch with iron fretwork and gable roof, this picture-perfect cottage offers wonderful curb appeal and a welcoming façade. The low-maintenance front garden is one of many spaces around the home to sit and enjoy the outdoors. Charming period features have also been retained indoors and, combined with the recent restoration and refurbishment, ensures there is a seamless blend between old and new. At the front of the home is a bedroom with built-in robe, and a large lounge with fire.
The central hallway leads down to a modern kitchen, and off this space is the second bedroom. At the rear of the house is a third bedroom, a large mudroom, and a family bathroom with double vanity. From the back door, steps lead down to a spacious alfresco deck – perfect for entertaining. This overlooks a courtyard, and at the side of the home is a lawn area and established garden. With high fencing around the backyard, this space is private and peaceful. Multiple outbuildings offer storage and workspace, and to the rear of the block is a sizeable shed, along with a double carport that is accessible via the side street. Secure electric gates ensure that there is ample safe off-street parking and convenient access to the back garden.
Additional features:
- Reverse cycle ducted evaporative cooling
- Ducted gas floor heating
- Solid fuel heating in lounge with exposed brick fireplace
- Split system heating and cooling in lounge
- Ceiling fans throughout
- Quality kitchen appliances including dishwasher and Gasmax stove with four-burner gas cooktop
- Mud room with euro laundry
- Large undercover alfresco deck at rear (spanline roofing with 2 x shade blinds, power, lights, ceiling fan)
- Security system (video)
- Crimsafe windows
- Storage shed
- Timber storage
- Outdoor powder room
- Fully landscaped front and rear yard with native plants and sprinkler system
- Multiple vegetable garden beds
- Slimline water tank
- Solar panels (x 16)
Disclaimer: All property measurements and information has been provided as honestly and accurately as possible by McKean McGregor Real Estate Pty Ltd. Some information is relied upon from third parties. Title information and further property details can be obtained from the Vendor Statement. We advise you to carry out your own due diligence to confirm the accuracy of the information provided in this advertisement and obtain professional advice if necessary. McKean McGregor Real Estate Pty Ltd do not accept responsibility or liability for any inaccuracies.








 View more
View more View more
View more View more
View more View more
View more
