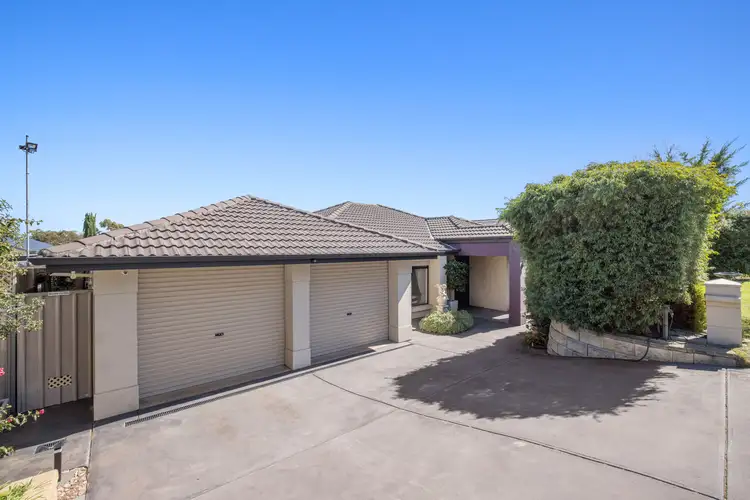Have you been looking for a prominent home nestled in the stunning suburb of Sheidow Park - look no further, we have exactly what you need right here! Situated amongst other quality home's and offering four bedrooms, two bathrooms and three spacious living areas - this Hickinbotham designed home is sure to impress. With striking street presence, 257sqm of internal living space, charming designs and elements throughout including 24 solar panels for energy efficiency; this property will not be on the market for long.
Completed in 2003, this property was purpose built for those who love entertaining and appreciate the luxuries of living in a scenic, yet private location. As you step through the front doors, you will instantly feel the warm and comforting ambiance this home embodies.
To the right we find the formal lounge that features beautiful ceiling niches' and a picture window, spilling an abundance of natural light to fill the space and is perfect for relaxing, entertaining friends or having a family movie night. To the left of the entry and through double doors we find the beautiful master bedroom. Offering plenty of space to customise the room as you please, with a delightful front-facing window, ceiling fan, a spacious walk-in robe and sizeable ensuite which includes a full-sized tub and 'his & hers' sinks.
Bedroom 2, 3 & 4- all of which you will notice are very good in size and two of which feature built-in robes, one features a walk-in robe - for total storage convenience. The floorplan is exceptionally functional as these rooms are all in close proximity to the home's main bathroom & laundry. The bathroom is complete with a full-size bath, separate shower, spacious vanity and a separate toilet; much to the delight of the growing family.
You will also notice that the laundry is spacious and offers plenty of room for appliances and storage with access to the rear yard. Additionally, the home is fitted with ducted reverse cycle heating & cooling for optimum temperature control, year-round.
The open plan kitchen, dining & meals area is simply stunning. The kitchen is fresh and functional, featuring an abundance of cream cabinetry, quality benchtops as well as a breakfast bar. A number of appliances include a gas cooktop & oven, dishwasher, and ample bench cupboard and storage space with a sizeable pantry; the cooking enthusiast will absolutely adore this kitchen.
The dining and second living area will comfortably seat friends or the extended family, offering so much space to work with and relax. The idyllic entertainer will absolutely love the layout of this open plan area - flowing seamlessly to the outdoor entertaining space - ideal for hosting and enjoying a delicious BBQ. Adjacent to this main area, is the family area which really provides additional space for you to customise this home, in whatever way suits your needs.
The front of the home has genuine street appeal, with beautifully manicured gardens and a double garage for safe storage of cars as well as plenty of additional driveway space. The outdoor entertaining area is enclosed, and positioned under a pitched pergola so you can enjoy entertaining friends and family in comfort, all-year round. There is an additional area underneath a shade cloth for when those beautiful sunny days are around. The gardens have beautiful plants and shrubbery surrounding the home, with a paved area where you can enjoy a cold winters fire and a small garden shed is the perfect place to store garden equipment and tools - this home is truly something special.
This home presents a great opportunity for a growing family to secure a quality home in a prime location. Morning beach walks down at Hallett Cove Beach or walks on the boardwalk or other activities await at your doorstep as well as the convenience of essential amenities such as shopping, transport, schooling and numerous parks are within close proximity; it doesn't get much better than this.
Disclaimer: All floor plans, photos and text are for illustration purposes only and are not intended to be part of any contract. All measurements are approximate and details intended to be relied upon should be independently verified.









 View more
View more View more
View more View more
View more View more
View more


