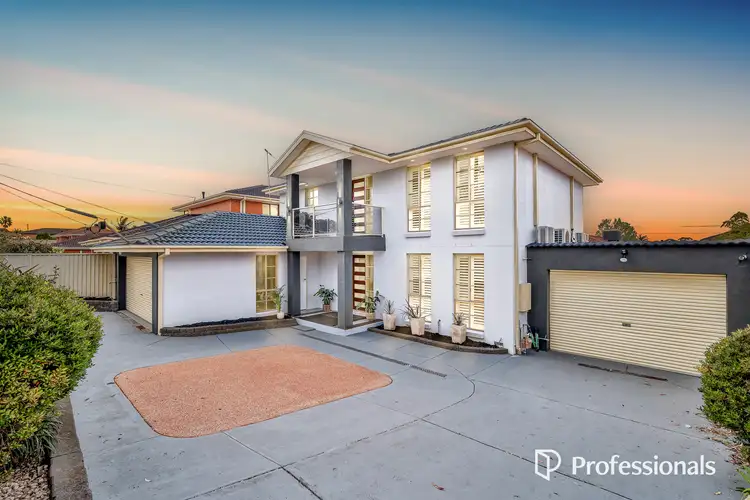Perfectly positioned opposite a tranquil park and within the coveted Clarinda Primary and South Oakleigh College zones, this beautifully crafted double-storey brick residence delivers an exceptional blend of space, style and sophistication—ideal for the modern family seeking both comfort and convenience.
Step inside and be greeted by a thoughtfully curated floorplan, where elegant finishes and generous proportions define every corner. Boasting four spacious bedrooms, three designer bathrooms plus a ground-floor powder room, the home caters effortlessly to growing families and multi-generational living.
Multiple living zones ensure ample flexibility—highlighted by a sun-drenched sunroom and a welcoming lounge enhanced with sensor lighting for everyday ease. The contemporary Ikea kitchen, complete with a 25-year warranty, showcases sleek design and practicality with premium appliances and abundant storage. Plantation shutters, gas ducted heating, and seven split-system air conditioners provide year-round comfort throughout.
Upstairs reveals a generous master retreat with a walk-in robe and full ensuite, accompanied by two additional bedrooms serviced by a brand-new family bathroom, while a balcony overlooking the park offers a serene space to unwind.
Outdoors, the home continues to impress with picturesque water features and fountains at the front and a lemon tree-framed private backyard that radiates calm. The sunroom by renowned Stratco Construction provides the perfect spot for relaxation or casual entertaining, while solar panels deliver sustainable efficiency.
Set on an 18.4-metre frontage, the property boasts two crossovers, each with remote-controlled gates for convenience and privacy. A remote double garage is complemented by a separate single garage, behind which lies a fully self-contained man cave or granny flat—complete with its own shower and toilet, ideal for guests, extended family or a private home office.
Combining lifestyle, location, and lasting quality, this remarkable residence captures the very essence of family living—set in one of Oakleigh South’s most desirable parkfront pockets, moments from schools, shops, and transport.
Photo ID required at all open for inspections.
Disclaimer: We have, in preparing this document, used our best endeavours to ensure that the information contained in this document is true and accurate, but accept no responsibility and disclaim all liability in respect to any errors, omissions, inaccuracies or misstatements in this document. Prospective purchasers should make their own enquiries to verify the information contained in this document. Purchasers should make their own enquiries and refer to the due diligence checklist provided by Consumer Affairs. Click on the link for a copy of the due diligence checklist from Consumer Affairs. http://www.consumer.vic.gov.au/duediligencechecklist








 View more
View more View more
View more View more
View more View more
View more
