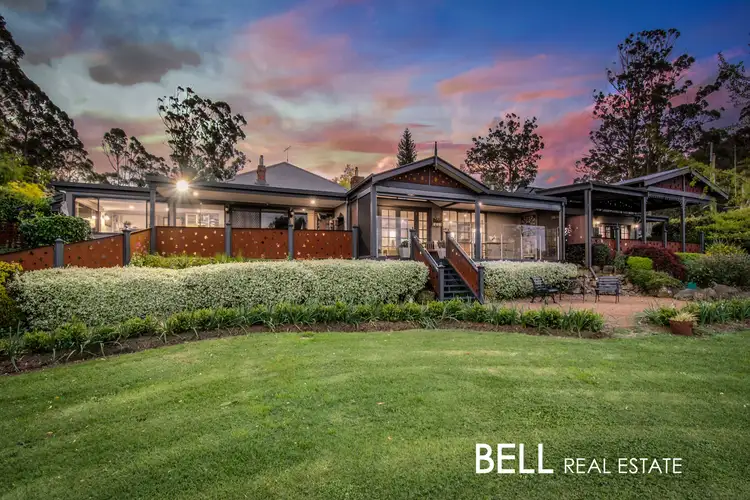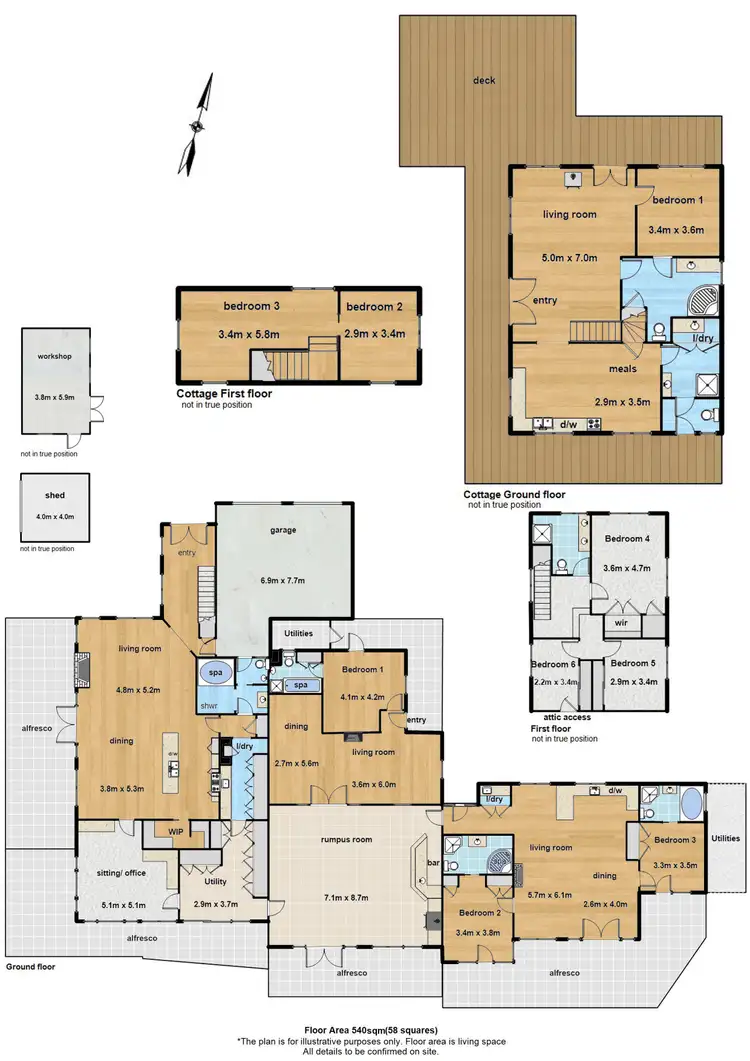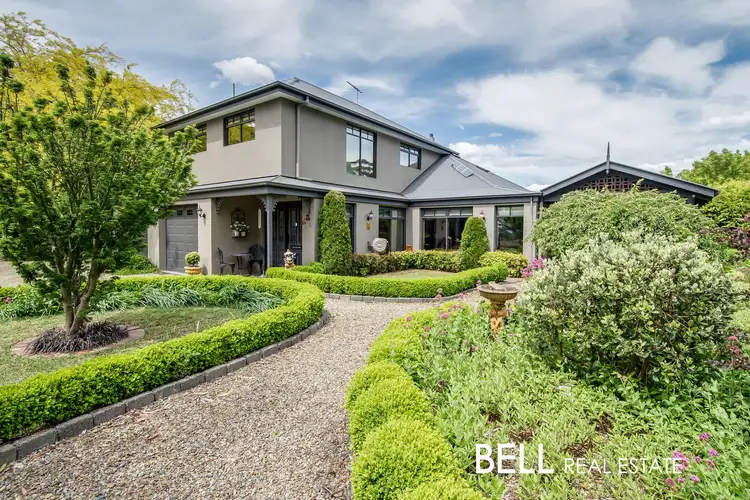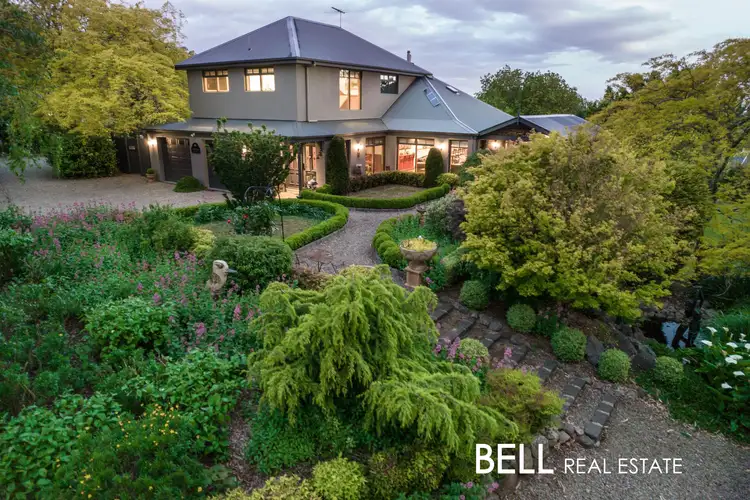Sprawling across six acres of pristine land, this property is a testament to the beauty and bounty of nature. The panoramic views as far as Gippsland in one direction and across to the Yarra Valley in the other are nothing short of breathtaking - a visual feast that changes with every season, offering an ever-changing backdrop to your family's story.
The main house is an architectural marvel over two levels with 6 spacious bedrooms and 5 bathrooms exuding warmth and character in every corner. Multiple living and entertaining zones provide ample space for family gatherings, quiet moments, or festive celebrations including 2 full kitchens.
An amble through the gardens leads to a charming 3-bedroom, 2-bathroom self-contained barn with all-season deck. This versatile space can serve as guest accommodation or a retreat for older family members
But what truly sets this property apart are its breathtaking gardens - a labor of love that has blossomed into a living masterpiece including a 50-year-old Ginko tree and rare Japanese maple. Wander through the meandering paths, discover hidden nooks, and immerse yourself in the symphony of colours, scents, and sounds.
The sunny and flat lush lawn is a vibrant canvas for outdoor activities, from picnics and playdates to garden parties and quiet afternoons with a book. The children's playground too is a haven for young adventurers.
For those keen on self-sufficiency, the property boasts a thriving veggie patch and a chicken shed - perfect for farm-to-table meals, and the resident bees not only produce delicious honey but also contribute to the health of the surrounding flora.
Positioned in paradise, you're surprisingly not far from everyday amenities. Under 5-minutes drive to Olinda Village and only 9 minutes to Monbulk Village, schools, supermarkets and transport. You can also enjoy many bush walks throughout the Arboretum opposite Gracehill.
Talking Points:
● Turnkey custom built, one owner property on 6.71 sunny acres (27,176 m²) with south easterly views & northly views over the RJ Hamer Arboretum across to the Yarra Valley.
● Entry to the main house and the Barn Cottage is keyless.
● Video Security/Gate Intercom
● Corner block, two auto gated entrances, circular drive, gate/door codes, remote intercom.
● 6-bedroom, 5-bathroom family home with multiple living and entertaining zones including a self-contained zone for multigeneration families.
● Auto-gated entrance driveways x 2 plus rear side road gate.
● Main kitchen is highlighted by luxe stone benches, integrated dishwasher, Belling 900mm cooker, breakfast island and walk-in pantry.
● Huge rumpus room with spectacular skylights, built-in bar and wood fire.
● Modern family bathroom with luxe spa bath, rainshower & designer ceramic wood-look tiles plus powder room.
● Additional main bedroom with spa ensuite and access to a living/dining zone with gas log fire plus separate entrance.
● Self-contained wing with two bedrooms (each with their own spa bathrooms), living/dining, laundry, kitchen and separate entrance.
● Sitting room with built in home office space.
● Wrap-around all-season alfresco spaces.
● Large laundry plus utility rooms x3.
● Skylights & solar lights.
● Predominately double-glazed windows.
● 40 solar panels, 3 phase power, generator switch to mains.
● Rainwater tanks (partial grey).
● 3 gas log fires/1x wood log fire. Reverse cycle air-conditioning x 5 in main house & 2 in Barn.
● Separate self-contained cottage known as “The Barn” comprising 3 bedrooms and 2 full bathrooms, full kitchen & gas log fireplace.
● Double garage with internal entry, shed, workshop shed plus abundant off-street parking throughout the grounds.
Disclaimer: All information provided has been obtained from sources we believe to be accurate, however, we accept no liability for any errors or omissions (including but not limited to a property's land size, floor plans and size, building age and condition). Interested parties should make their own enquiries and obtain their own legal advice.








 View more
View more View more
View more View more
View more View more
View more
