Nestled within the township of Nuriootpa, this four-bedroom family home epitomizes modern comfort and style. Boasting a prime position within an established estate, this property offers an enviable lifestyle within the Barossa Valley.
The heart of the home is an open-plan living and dining room that seamlessly integrates with a modern kitchen, complete with upgraded appliances including a 5 burner gas stove top, oven and rangehood, two drawer dishwasher, walk-in pantry, and a Pura Tap system built into the goose neck tap.
Entertain with ease in this stylish yet functional space that flows easily into the large paved undercover entertaining area that wraps around the rear of the home, perfect for hosting gatherings or enjoying quality time with loved ones.
Further features we love:
- The master bedroom is spacious and features a bay window, ensuite, and walk-in robe.
- An additional three bedrooms within the home include walk in robes and are centrally located to the family bathroom.
- All carpets (which include a plush underlay) have also been upgraded throughout the home.
- Newly installed down lights (both inside and out) and fans have been installed, while new neutral privacy and block out blinds add a touch of sophistication to every room.
- Newly installed 3Kw Solar panels and inverters contribute to eco-friendly living.
- Newly installed 14Kw ducted reverse cycle heating and cooling with WIFI control and android tablet controller with easy wall access, ensuring year-round comfort.
- A second living area offers flexibility and versatility at the front of the home, providing additional space for relaxation or entertainment, catering to the needs of modern families.
- Excellent shedding facilities, including a two-car main garage with inbuilt loft with ladder for storage (newly installed) and a rear roller door providing access to the spacious three-bay shed featuring a TV aerial, concrete floor, lights, power, and a wall mounted split-system for heating and cooling.
- Two garden sheds also offer ample storage space for tools and equipment.
- Low-maintenance gardens including automatic pop-up sprinklers (to the rear lawn) as well as a dripper in the front yard.
- Enjoy alfresco dining or simply unwind in the serene outdoor setting, perfect for hosting gatherings or enjoying quiet moments of relaxation.
- Roller shutters on front and east side of home providing security and privacy.
- Gas hot water service
Don't miss the opportunity to make this modern family home yours.
Contact Sara La Nauze today to arrange a private viewing and secure your new home.
CT | 5125/374
Zoning | Neighbourhood
Council | Barossa
It is a condition of entry at any of Marx Real Estates open homes and private inspections that we may ask to site an attendees proof of identification. In the instance of refusing to provide proof of identity, refusal of entry may occur.
DISCLAIMER: All information provided (including but not limited to the property's land size, floor plan and floor size, building age and general property description) has been obtained from sources deemed reliable, however, we cannot guarantee the information is accurate and we accept no liability for any errors or oversights. Interested parties should make their own inquiries and obtain their own legal advice. Should this property be scheduled for auction, the Vendor's Statement can be inspected at our office for 3 consecutive business days prior to the auction and at the auction for 30 minutes before it starts.
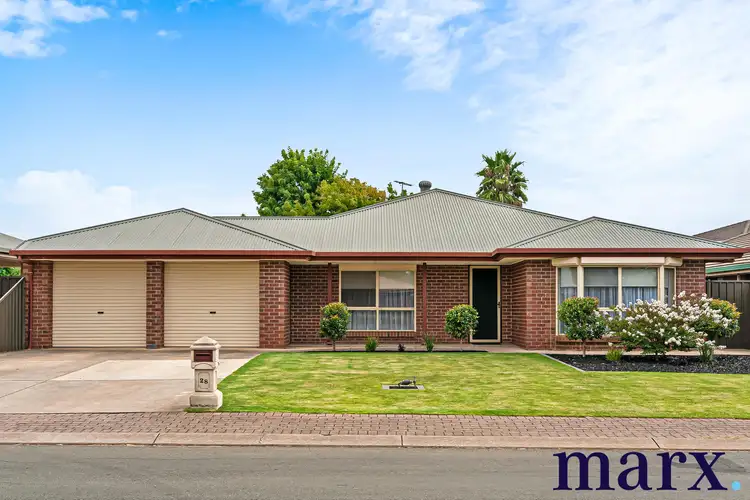
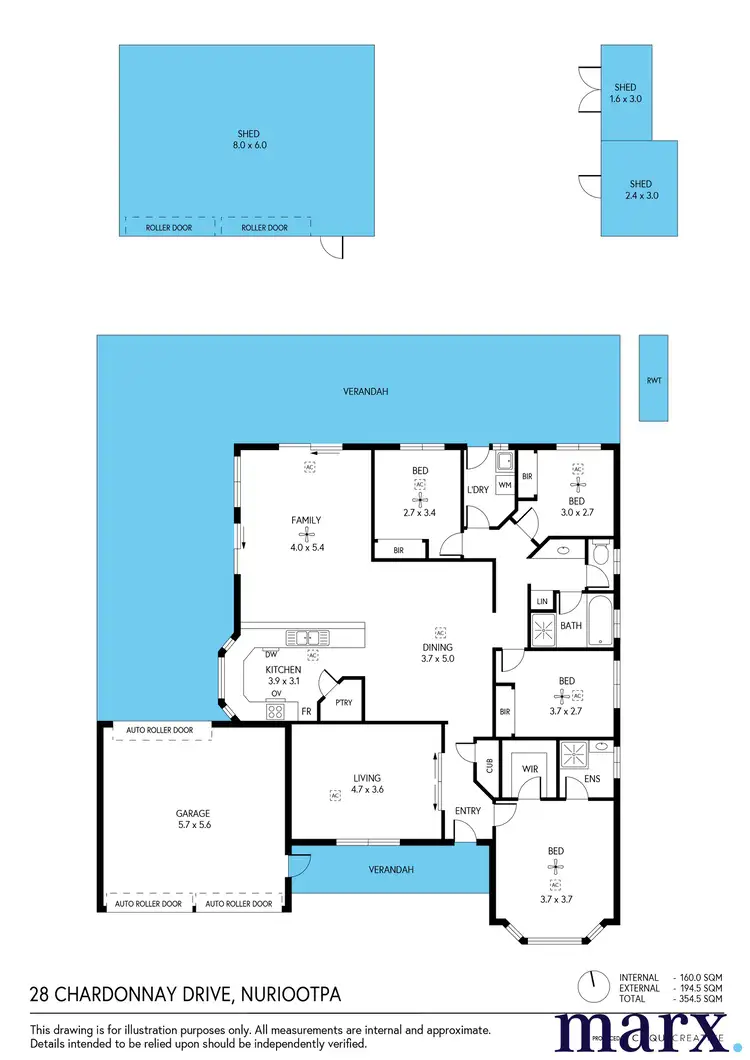




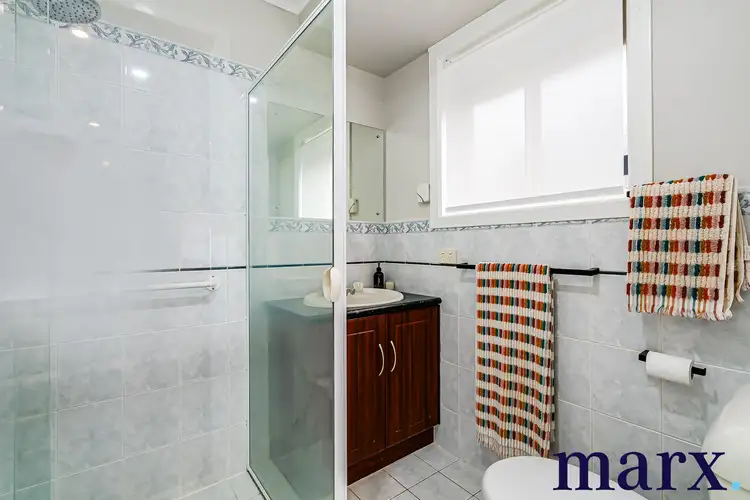
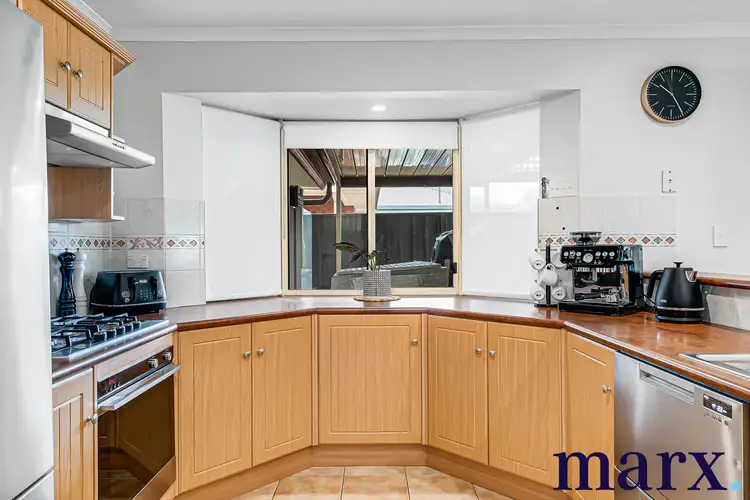
 View more
View more View more
View more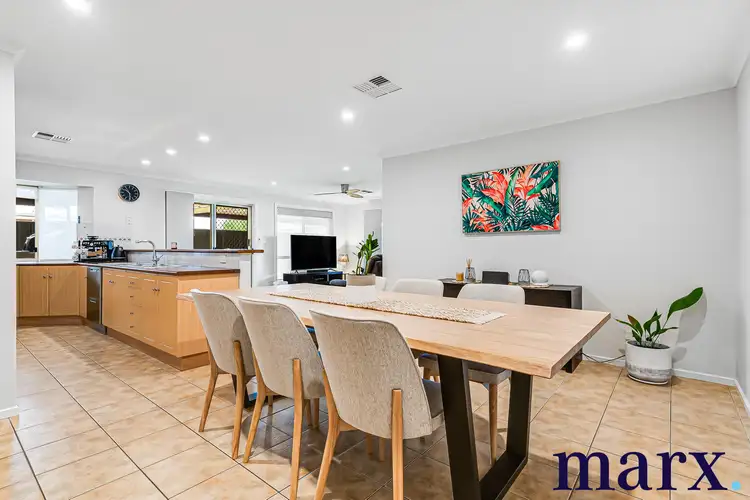 View more
View more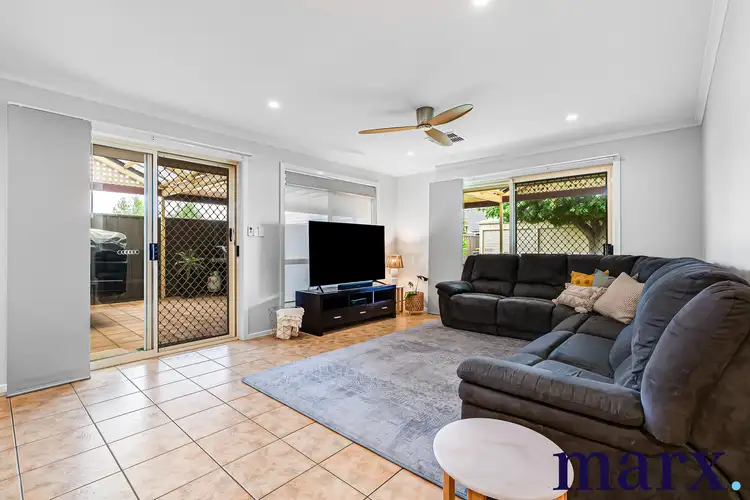 View more
View more
