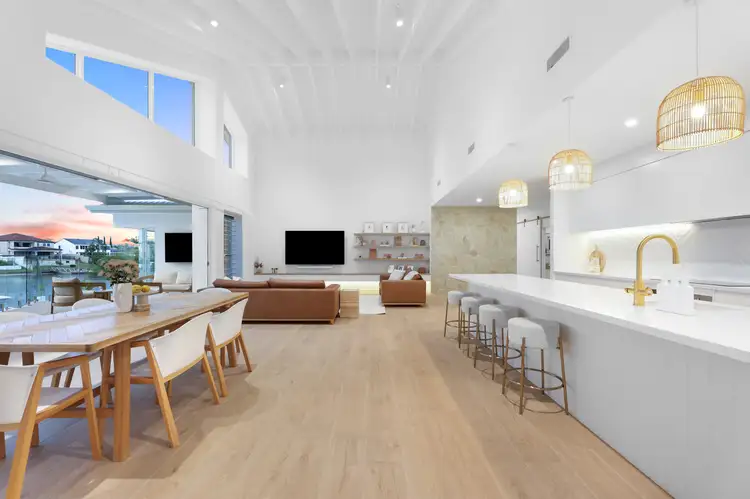A remarkable blend of expert craftsmanship and Hamptons architecture has resulted in a residence that stands out in beauty, originality, and sophistication.
Exclusively situated on a wide expanse of water, this visually striking yet innately intimate residence is set on 882m2 block and contains a fresh white pallet with warm accents and splashes of colour. The exceptional quality of this masterpiece must be seen to be fully appreciated.
Off the imposing entrance, high ceilings, bespoke detailing and tranquil water views effortlessly guide you through this elegant home, revealing an extraordinary interior. The spacious open-plan living area features a gourmet chef's kitchen, making cooking a pleasure. The expansive outdoor alfresco area is the perfect space to savour the ever-changing sunsets.
Property Features:
• Imposing entrance with high ceilings and bespoke detailing
• Spacious open plan living area featuring high vaulted ceilings with exposed beams
• Striking stone feature wall, built in cabinetry and display shelving
• Elevated glass panels and concealed stacker doors welcome an abundance of natural light
• Gourmet chef's kitchen with feature subway tiles and stone island bench
• Quality appliances with induction cooktop and integrated fridge/freezer
• A butler's pantry featuring practical space for food prep and storage
• Large home office with custom built cabinetry and large sliding barn doors
• Parents can escape to their own private suite perfectly positioned on the waterside
• Showcasing a luxurious designer ensuite and a spacious walk-in dressing room
• Three additional oversized bedrooms, two of which feature adjoining bathrooms
• Expansive undercover entertaining area equipped with outdoor kitchen
• Glistening waterside pool complimented by a terraced open entertainment area
• The lower deck area features custom-built seating with views of the water
• Double lock-up garage with storage along with an additional secure double carport
• Step directly from the garage into the well-designed, integrated laundry and mudroom
• The home overlooks a broad, tranquil basin of water, perfect for boating and fishing enthusiasts
• Ideal for large vessels with a 20.7m waterfrontage, deepwater mooring and 9m pontoon
Additional features:
• Fully ducted air conditioning
• Stunning timber look feature tiles
• Wiser smart home lighting system
• CCTV Security cameras
• Plantation shutters and sheer curtains
• VJ Panelling showcased throughout the home
• Spacious storeroom adjoining the garage.
• Zip hydro tap - instant hot and cold water
Designed by Reece Keil Design, Tidal Constructions (2022)
Outgoings/incomings:
• Council rates - approx. $2,149* per half year
• Water rates - approx $560* per quater
• Rental return - approx. $2,000 - $2,300* per week
Close proximity to:
• Benowa High & Primary School (school catchment)
• St Kevins Primary School
• St Hildas (Private Girls School)
• TSS (Private Boys School)
• Benowa Gardens shopping centre
• Pindara Hospital
• Rosser Park & Botanic Gardens
Why we love Benowa Waters...
The home of the Gold Coast City's Regional Botanic Gardens which consists of 31 spectacular hectares with parks, natural billabongs, children's playground, BBQ's & dog off leash areas.
Benowa/Benowa Waters is highly prized for its central location and proximity to Surfers Paradise. Bordered mostly by waterways including Main River, Benowa is located to the west of the Isle of Capri and Bundall, and is just five kilometres from the beach.
A popular choice with families and couples, Benowa's services include the Benowa Gardens Shopping Centre, Pindara Private Hospital, the Royal Pines Resort Golf Course and three schools (public and private).
There are three distinct areas which make up Benowa: established Benowa on the northern side of Ashmore Road, Benowa Hills on the rising slopes west of Benowa Road, and the secluded exclusive neighbourhood of Benowa Waters which is to the south of Lake Capabella.
It is only a short drive to the scenic hinterland range and a 45 minute drive to Brisbane.
*Approximate








 View more
View more View more
View more View more
View more View more
View more
