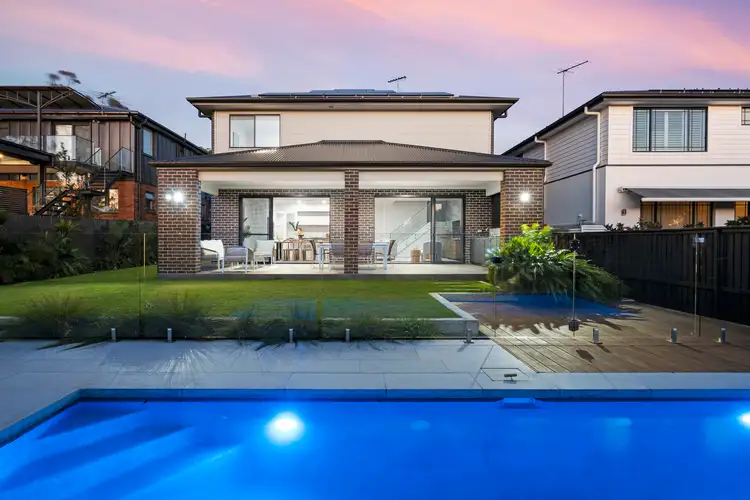FIND. Just three years old, this stunningly contemporary home has been thoughtfully designed with a focus on family living and the indoor–outdoor connection. Set on a generous block bathed in afternoon sun and embraced by the tranquil bushland surrounds of the Plateau, it offers a relaxed lifestyle haven. Expansive glass walls frame the rear of the home, drawing natural light into the modern interiors and opening to a superb alfresco entertaining area and large backyard complete with a sparkling heated saltwater pool.
LOVE. This luxe dual-level home showcases soaring ceilings that enhance its impressive sense of light and space. Upstairs reveals a second living area, perfect as a teens retreat, and a magnificent master suite with a sophisticated walk-in robe/dressing area and a spacious ensuite featuring both bath and shower. The premier Plateau location, enjoys a wonderfully convenient setting just minutes from Village shopping and sought-after schools, and only a five-minute drive to the vibrant beachfronts.
- The inviting open plan kitchen living and dining space is flooded with natural light with a great view of the outdoor area and yard.
- The fab kitchen features stone countertops, a generous island bench, quality Smeg appliances and a wonderful butler's pantry with huge walk-in storage zone.
- A superb undercover alfresco entertaining area with outdoor kitchen, flows onto a level lawn, sparkling heated saltwater pool and timber deck. Beautifully landscaped gardens in the front and rear yards.
- Two additional living areas provide ample room for the family to unwind and enjoy their own space.
- The oversized master bedroom features a sparkling ensuite and luxe walk-in dressing area with robes.
- Four additional spacious bedrooms with robes.
- Modern family bathrooms are conveniently placed on each level.
- Generous stylish laundry with extra room for storage has convenient access to the side yard.
- Additional upgrades throughout the property include; stylish black accents throughout, ducted air conditioning, 10kW solar system, hybrid timber flooring, under-stair storage, multiple storage and linen cupboards, LEDS, an extra WC and roller blinds.
- Spacious double garage with internal access and off-street parking
LIVE. Collaroy Plateau is a family friendly lush green community that is peacefully tucked away yet convenient to both ends of the Peninsula. The beaches and cafes in Collaroy and Dee Why are only a few minutes away by car and access onto Narrabeen Lake trail is just a few streets away. The home is ideally positioned between two sets of local Village shopping and cafes and also the lovely Plateau Park and playground. St Matthews Farm Reserve and Cromer Park playing fields are close by, as is access to local buses and the B-Line bus service from Pittwater Road into the city. Great schools, headland walks, bike tracks and beautiful golf courses are all in close proximity.
RATES/SIZE:
Water rates: Approx $172.83 pq
Council rates: Approx $584.40 pq
Size: Approx 613.4 sqm
ABOUT THE AREA
Local Transport:
- Buses to the City CBD, Westfield Warringah and surrounds
Shopping:
- Collaroy Plateau a local IGA and other shops and cafes, as well being not far from the convenience of the beach, shops and restaurants in Collaroy just down the hill
Schools:
- St Rose Primary School
- Collaroy Plateau Primary School
- Wheeler Heights Primary School
- Northern Beaches Secondary College Cromer Campus
WHAT THE OWNER LOVES:
- This home has so much space, we never feel like we are living on top of each other, there's always room for extended family to stay
- The backyard entertaining area and pool are great for large family gatherings, with perfect view into the living areas inside
- Collaroy Plateau is such a lovely family friendly community, it's close to everything we need and make use of each week
Disclaimer: Whilst every effort has been made to ensure the accuracy and thoroughness of the information provided to you in our marketing material, we cannot guarantee the accuracy of the information provided by our Vendors, and as such, Cunninghams makes no statement, representation or warranty, and assumes no legal liability in relation to the accuracy of the information provided. Interested parties should conduct their own due diligence in relation to each property they are considering purchasing.
Please be advised that the photographs, maps, images, or virtual styling representations included in this real estate listing are intended for illustrative purposes only and may not accurately depict the current condition or appearance of the property.








 View more
View more View more
View more View more
View more View more
View more
