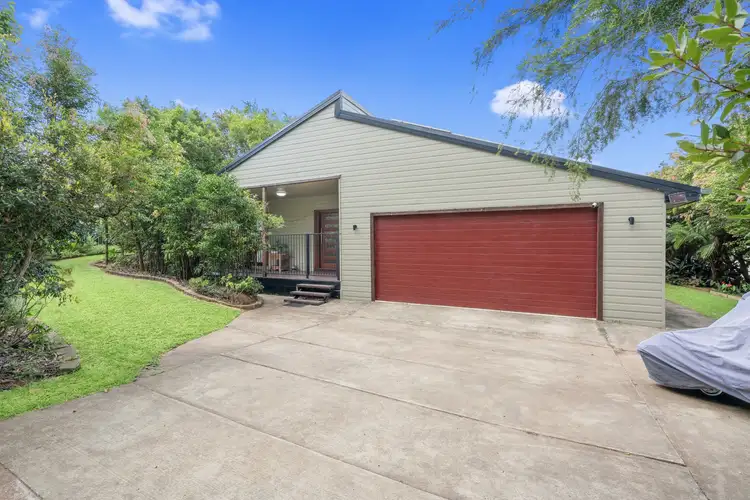Nestled in the Glasshouse Mountains lies a large family home that is relaxing, beautiful and eco-friendly. If you love pretty gardens, stunning hardwood flooring and high 9ft ceilings – this is the home for you. Having been designed to ensure a largely self-sustained and low carbon footprint, which means low-cost living.
This 5-bedroom + study home is situated on a massive corner block 2,228m2 that provides you with your own sanctuary, as well as two access points for cars, trailers and caravans. The front façade is well hidden with a canopy of trees providing privacy and tranquility, with a park directly across the road.
Main features:
• 2,228m2 fully fenced corner block
• 2 gated entries with room for a third
• 5 over-sized bedrooms with robes plus study/office
• Master bedroom with two walk-in robes and ensuite
• Large family bathroom with new vanity being installed
• Two large living areas
• Modern kitchen with granite benchtops and walk-in pantry
• Huge, enclosed patio/sunroom
• Large back sun deck
• 2 Car LUG
• 2-bay shed with 2 roller doors ( approx 12m x 6m ) with lined workshop room and additional side carport attached
• Large greenhouse, potting table and raised vegetable beds
• Bore and tank water to feed both house and garden
• Abundance of native gardens attracting wildlife and room to grow own produce
The house boasts 5 oversized bedrooms all with lovely garden views (making this property feel like a relaxing retreat), the master having two walk-in robes, an ensuite and direct access to the fully enclosed patio. The large office/study at the front of the home could also be a bedroom, although without robes.
The centre of the home has two large living areas, separated by the modern, inclusive kitchen with new electric oven, large ceramic cooktop and a great size walk-in pantry. The granite benchtops are in an L-shaped design for maximum bench space.
One living area has a wood-fire stove to keep you warm on the coldest of nights. The other leads to the huge, enclosed patio that has floor-to-ceiling windows (and doors). Whether you use this as a yoga studio or extra entertaining area, it is a magical space spanning a large proportion of the home with the most amazing outlook onto pretty gardens.
Through the enclosed patio you come to a large deck that overlooks the gardens. This deck is also accessed by one of the very large bedrooms by sliding door.
The gardens are an abundance of native trees, grasses, shrubs and fruit trees which attract many and varied bird life. There is a 2-bay/2-door shed that has a lined workshop area as well as a carport to the side. Next to the shed is a greenhouse plus raised vegetable garden beds.
To keep your garden green there is a 70 metre bore, and the 2 x 9,000L tanks are utilised in the home. The home is also attached to town water and an option as a secondary supply. A modern sewage treatment plant provides additional irrigation to the gardens.
In conjunction with the water usage is the 24 panel, 6-kilowatt solar system that will help keep your energy bills to a minimum, despite the home having a ducted aircon system. Low-Cost Living and a Low Carbon Footprint with this 5-bedroom family home in Glasshouse Mountains.
Contact Glasshouse Property Sales on 07 5438 7722 whether you want to live the “Good Life”, or just have minimal utility bills and the room to grow your own produce.








 View more
View more View more
View more View more
View more View more
View more
