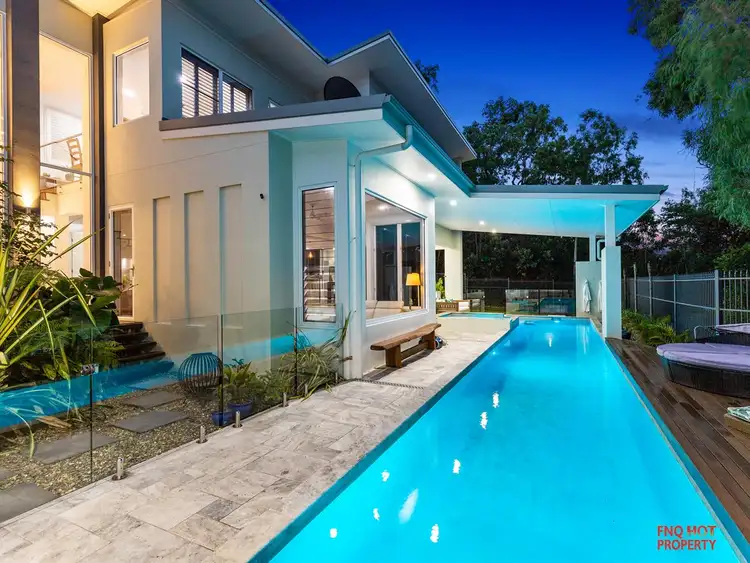Nathan Shingles Presents: A Bespoke Beachfront Masterpiece on Trinity Beach’s Iconic Coastline Parade
Positioned on one of Far North Queensland’s most coveted beachfront addresses, this custom-designed architectural statement by Balay Designs and masterfully constructed by Ash Moseley Homes in 2017 redefines coastal luxury. Set on a commanding 1,018m² parcel directly backing the foreshore reserve—with no roads between you and the sand—this is a rare offering where the ocean is quite literally at your doorstep.
Spanning two impeccably crafted levels, the residence showcases a family-oriented layout designed for both functionality and indulgence. Comprising five generous bedrooms and four luxurious bathrooms, the home also features a dedicated media room, a refined library/games retreat, multiple light-filled living zones, and seamless flow to expansive alfresco areas. The chef’s kitchen is a centrepiece, boasting a full butler’s pantry, stone benchtops, premium appliances, and soft-close cabinetry—all designed to elevate your entertaining.
A sun-drenched lap pool and separate spa invite all-weather relaxation, while a sprawling upper balcony offers sublime views and ocean breezes. With air-conditioning throughout, soaring ceilings, bamboo floors, timeless tiling, and full stacker doors leading to outdoor living spaces, every detail has been thoughtfully considered.
The fully fenced block ensures total privacy, while the soothing sound of waves gently rolling in from the Coral Sea provides a constant backdrop—this is beachfront living at its most serene. Whether it’s a morning walk through the Earl Hill trail, a beachside run, or coffee at a local café, this location balances nature and convenience with grace. Bluewater Marina, Yorkeys Knob Golf Club, local shops, schools, and dining are all within minutes.
Property Highlights:
• Prestigious absolute beachfront position with no roads to cross
• Award-winning design and craftsmanship by Balay Designs and Ash Moseley Homes
• Expansive 1,018m² fully fenced block backing foreshore reserve
• Five bedrooms, four bathrooms + office and library/games room
• Premium entertainer’s kitchen with butler’s pantry & high-end finishes
• Multiple indoor/outdoor living zones & elegant media room
• Private lap pool and spa for all-season enjoyment
• Four-car garage with workshop
• Solar system with feed-in to grid
• Immaculate presentation – move-in ready, nothing to spend
• Minutes to Bluewater Marina, Earl Hill walking tracks, and local dining
• Wake up to the sound of the sea and nature at your back door
Rarely does a home of this calibre, with such a privileged position, become available. An unrepeatable opportunity to own one of Trinity Beach’s finest coastal residences—crafted for those who expect nothing but the best.
Inspections by appointment – Contact Nathan Shingles on 0416 254 730.








 View more
View more View more
View more View more
View more View more
View more
