“Open the Door to a Retro Cool Home With Incredible Opportunity”
SOLD AT AUCTION!
Architecturally designed by the original owner, there is a lot to love about this home. Step through the front door and be transported back to 1971 with an array of wallpaper, picture windows and a solid brick construction. A home flooded with natural light from both the northern and southern aspects, that is comfortable to live in now while you plan your next steps.
Open the Door to :
- A solid brick family home zoned for Rose Park Primary and Marryatville High School
- Beautiful corner position connecting Cudmore and Leader Avenues
- 3 generous bedrooms, one with ensuite and WIR
- 2 separate living areas
- A large kitchen with plenty of bench and cupboard space
- Potentially build the dream on approx 580m2 (Subject to PlanSA consents)
Close the Door on:
- A lack of amenities - Burnside village just a short stroll away, cafes, walking trails
- Settling for less – this blue chip location will always be sought after real estate
- Parking issues – Single garage and extra off street parking for another 2 cars
A brilliant entry level property into one of Adelaide's tightly held Eastern suburbs where you can walk to schools, shopping and public transport. Wide leafy streets and plenty of parks including nearby Ferguson square to walk the dog or take the kids. Whether you are looking for a start in this brilliant suburb or searching for the perfect block on which to build the ideal downsizer or family dream, you won't go wrong at 28 Cudmore Ave.
Council – Burnside
Zoning - SN - Suburban Neighbourhood
Year Built - 1971
Total Build area - 231m2 (approx.)
Council Rates - $2,933.65 per year
SA Water Rates - $1,317.44 per year
Emergency Services Levy – $169.90 per year
All information or material provided has been obtained from third party sources and, as such, we cannot guarantee that the information or material is accurate. Ouwens Casserly Real Estate Pty Ltd accepts no liability for any errors or omissions (including, but not limited to, a property's floor plans and land size, building condition or age). Interested potential purchasers should make their own enquiries and obtain their own professional advice. Ouwens Casserly Real Estate Pty Ltd partners with third party providers including Realestate.com.au (REA) and Before You Buy Australia Pty Ltd (BYB). If you elect to use the BYB website and service, you are dealing directly with BYB. Ouwens Casserly Real Estate Pty Ltd does not receive any financial benefit from BYB in respect of the service provided. Ouwens Casserly Real Estate Pty Ltd accepts no liability for any errors or omissions in respect of the service provided by BYB. Interested potential purchasers should make their own enquiries as they see fit.
RLA 275403.

Air Conditioning

Built-in Robes

Courtyard

Shed

Toilets: 2
Close to Schools, Close to Shops, Close to Transport, Window Treatments
$2933.65 Yearly
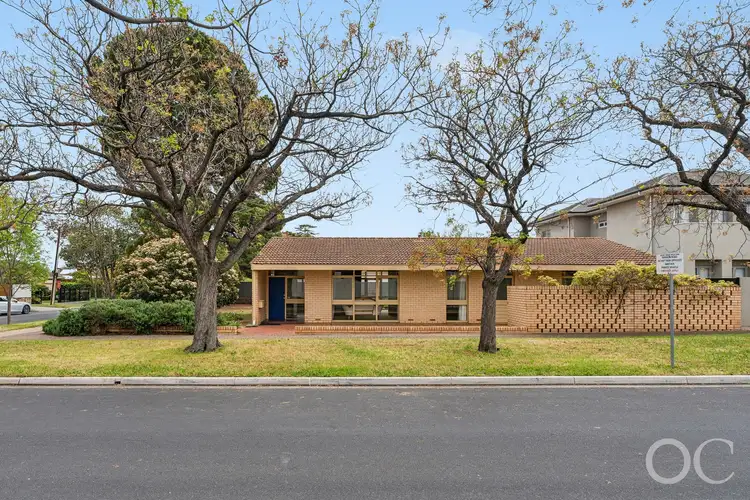
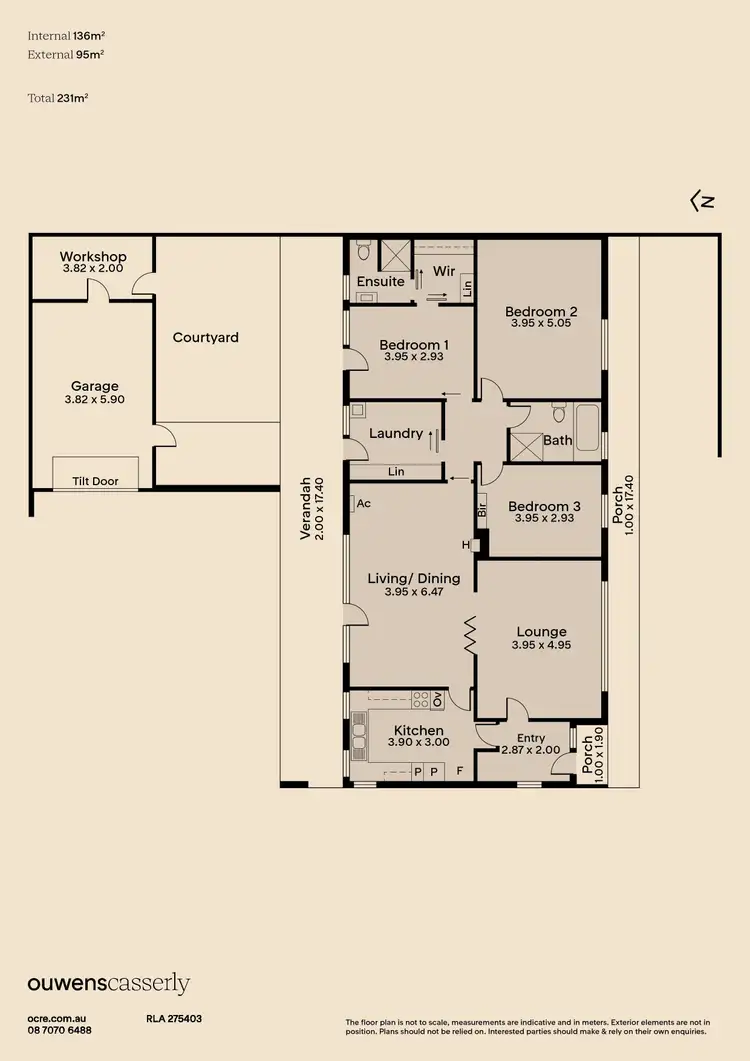
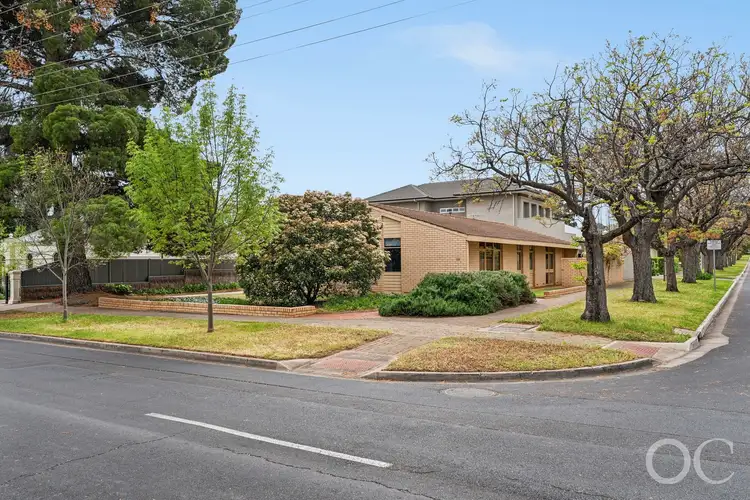
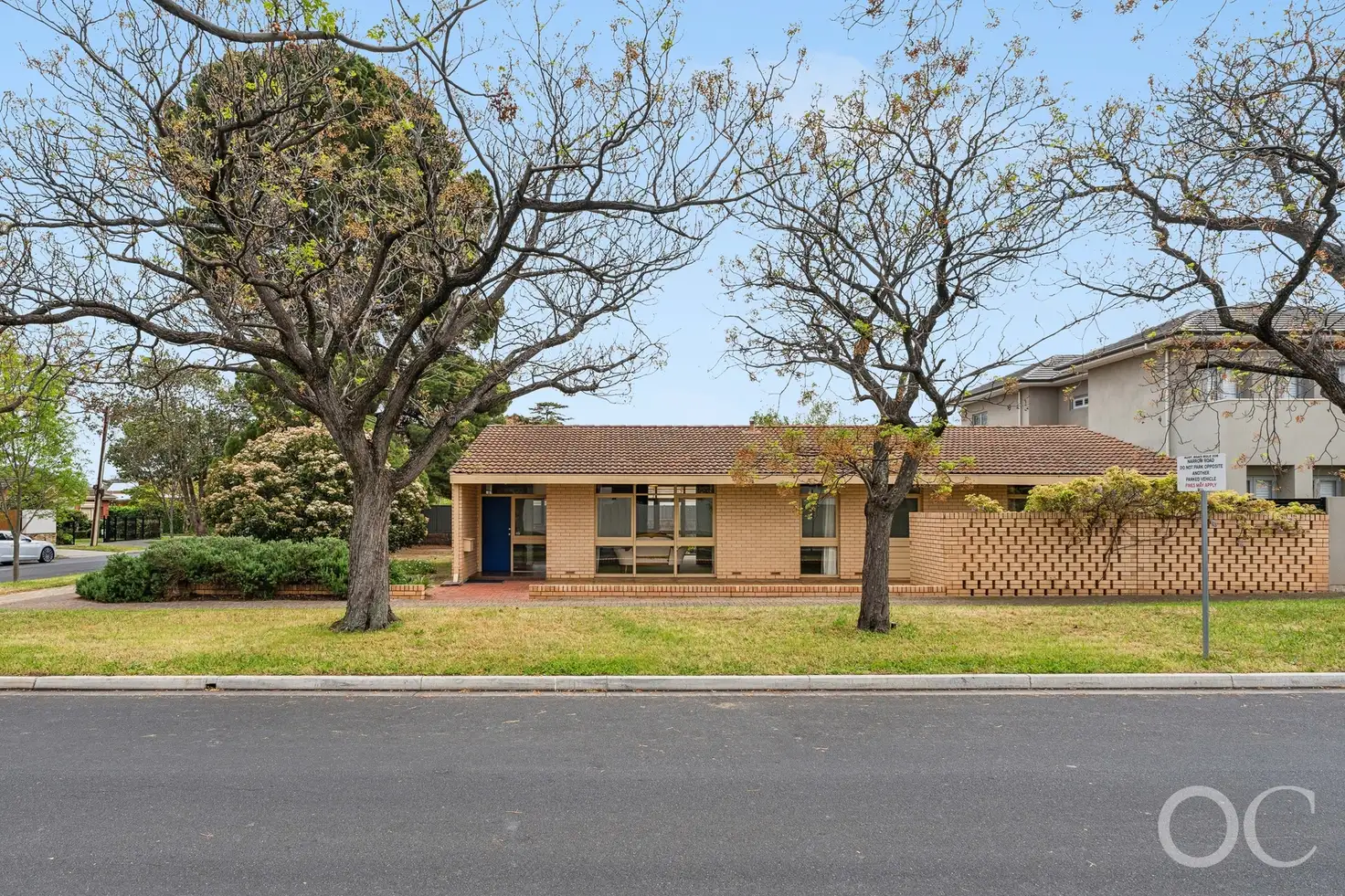


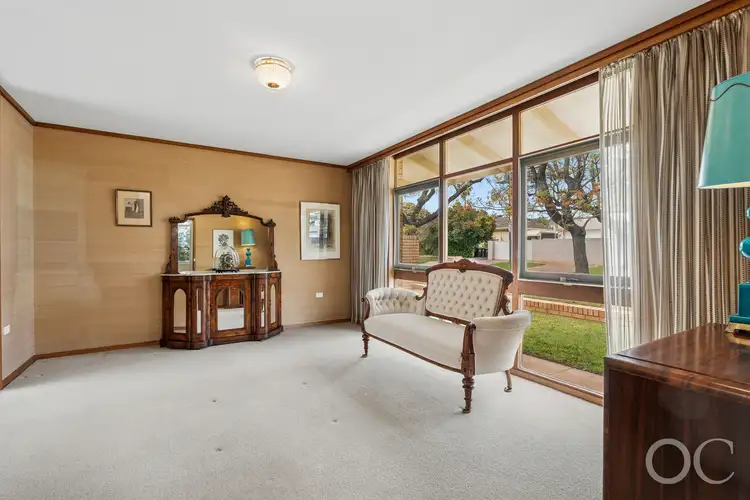
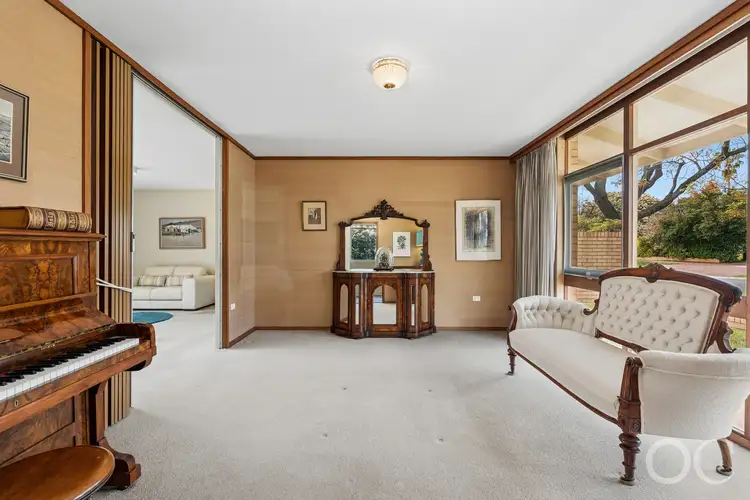
 View more
View more View more
View more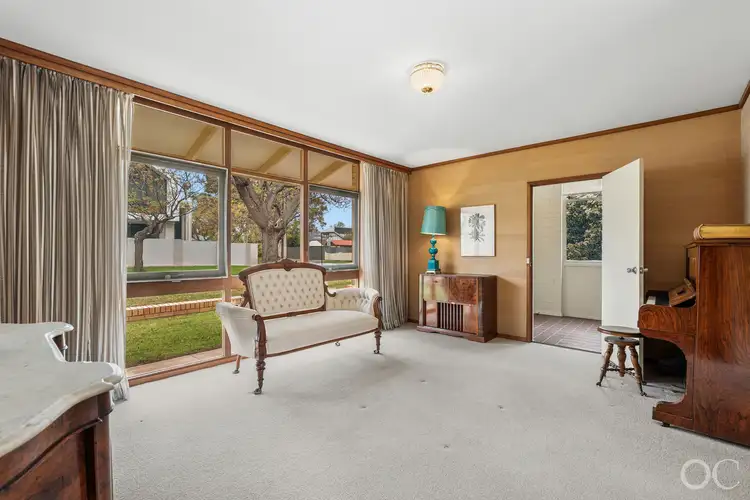 View more
View more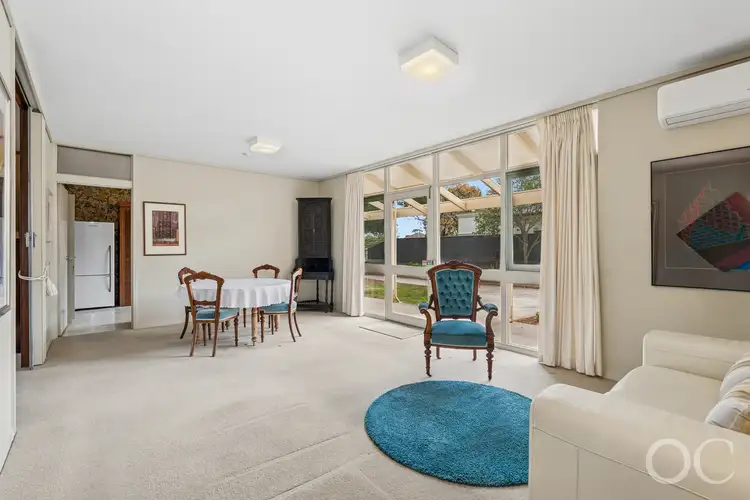 View more
View more
