It’s not every day a townhouse with this level of privacy, light, and location becomes available—especially one with no neighbours to the side or rear, nestled within the highly sought-after Pavilions estate in Peregian Springs. Whether you’re after space for the kids and pets, a quiet retreat close to everything, or a low-maintenance lifestyle without compromising on comfort, this one ticks all the boxes.
Set in one of the most desirable positions within the complex, this architecturally designed home boasts extra garden space rarely found in townhouses—perfect for a small trampoline, four-legged friends, or simply enjoying the outdoors in peace. Tucked away from the main road yet easily accessible, the home is surrounded by leafy outlooks, offering a quiet, tranquil setting. You’ll love the peaceful ambience and the natural light that streams in through large feature windows.
Inside, you’ll find three generous bedrooms, including a spacious master suite with air conditioning, a walk-in robe, and a private ensuite. A second living area offers the flexibility of a kids’ playroom, home office, or media room—so everyone in the family has a place to relax or retreat.
The sleek kitchen features glossy white cabinetry, mirrored splashbacks, a dishwasher, and ample storage. And when you step outside your front door, the benefits of living in The Pavilions continue. As a resident, you’ll enjoy access to a stunning resort-style pool, shaded sun lounges, BBQ areas, and a dedicated community room—perfect for hosting gatherings or events.
You’re also just a short stroll from local shopping and dining, with everything from cafés and a supermarket to medical services and restaurants right at your fingertips. You’ll also have your pick of top private schools or a highly regarded public school, all within easy walking distance.
Highlights You'll Love:
• Desirable position with no neighbours to the side or rear
• Extra outdoor space with private side and rear gardens
• Architecturally designed with large windows and natural light
• Air conditioning and ceiling fans throughout the home
• 3 spacious bedrooms with built-ins
• Master suite with walk-in robe, and ensuite
• Flexible second lounge - ideal as an office, playroom or retreat
• Sleek kitchen with glossy white cabinetry and mirrored splashbacks
• Access to resort-style pool, BBQ area, and community room
• Quiet location, set away from busy main road
• Leafy green outlook from almost every window
• Short walk to shops, restaurants, and essential services
• Close to top-rated private and public schools
• Pet friendly
• Built in 2015 and well looked after
ADDITIONAL INFORMATION:
Rates: $1,067 Half Yearly
Body Corp Fees: Approx $3,813.65 p.a. (Incl building ins)
Rental Estimate: $825 - $850 p.w
This is more than just a townhouse—it’s a lifestyle. Whether you're upsizing, downsizing, or searching for the perfect investment, this private and light-filled home delivers convenience, community, and comfort in equal measure. Townhomes in this estate don’t last long, so don’t miss your chance to make it yours.
Please note: Whilst all due diligence has been taken in the preparation of this document, Heart and Sold can attach no guarantee regarding the contents and recommend purchasers conduct their own enquiries.
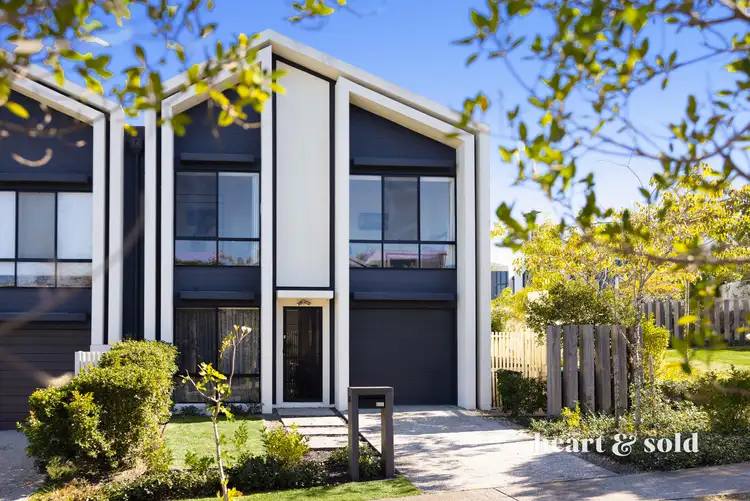
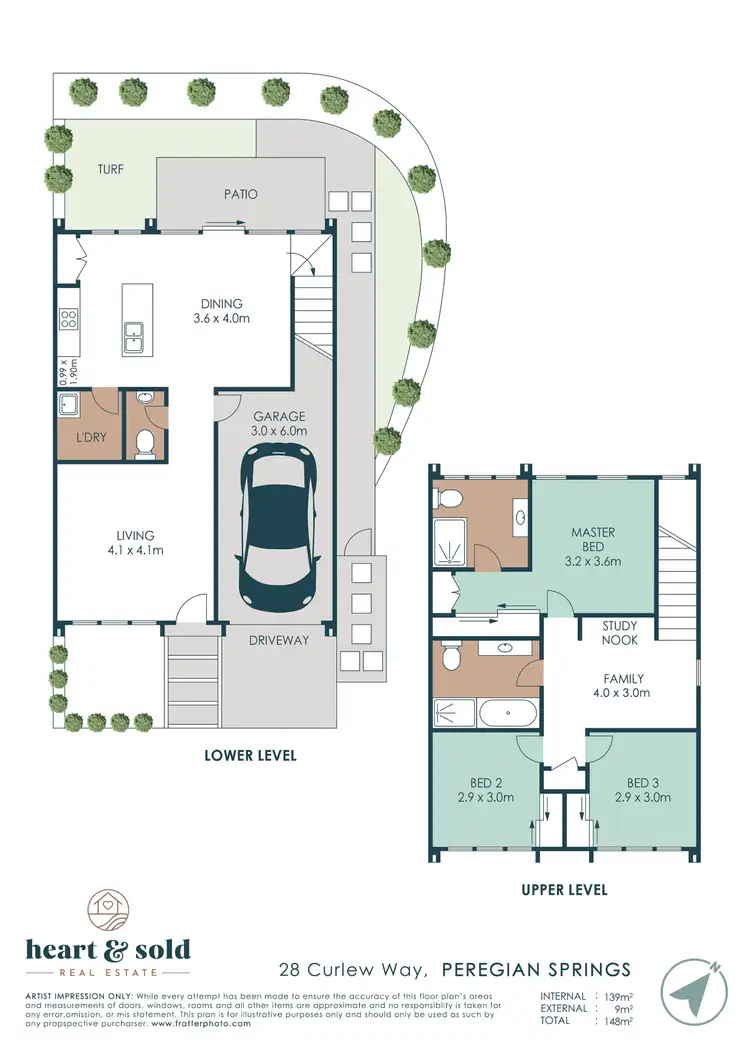
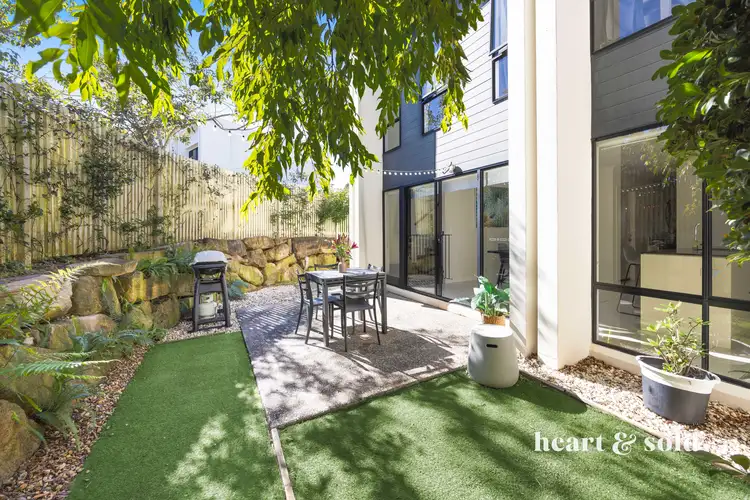



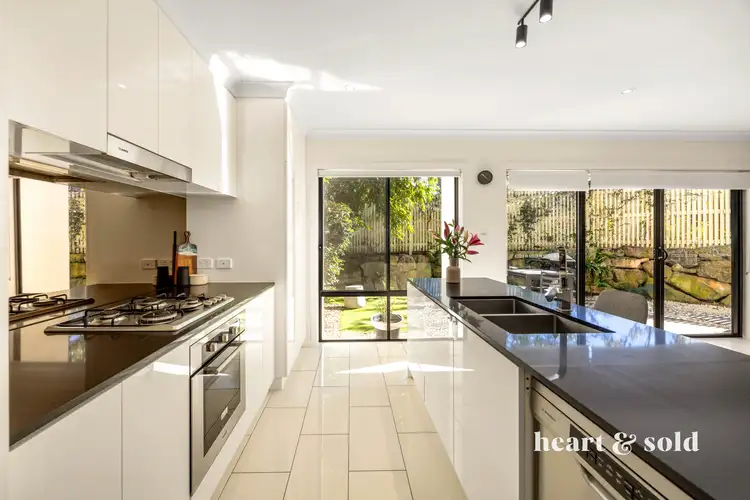

 View more
View more View more
View more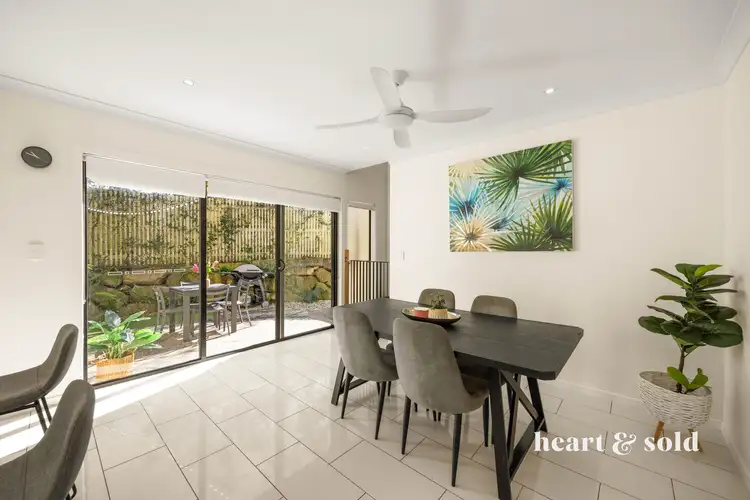 View more
View more View more
View more
