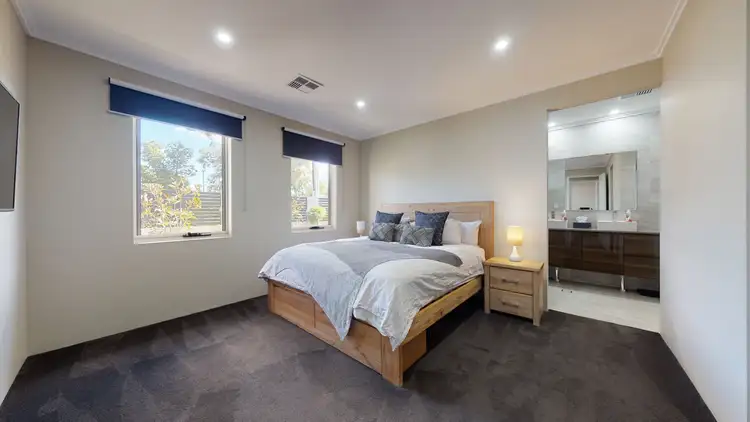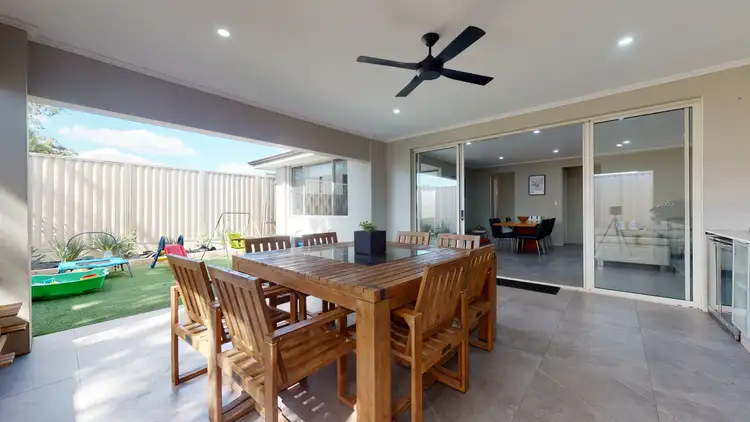All The Fruits
This marvellous 2-year-old home in a whisper quiet cul-de-sac really does have all the fruits, the owners were meticulous in their designing and choosing and went with the absolute best of everything.
The master bedroom feels like a 5-star resort thanks to the large walk-in robe, stunning ensuite with double shower heads, double vanity, full height tiling, product niche, tile insert grates and floor wastes, as well as a modern colour scheme which is reflected throughout the whole home.
The theatre room is generous yet cosy and could easily serve as a 4th or guest bedroom, each of the bedrooms are generously proportioned and feature mirrored sliding robes with custom in built cabinetry.
The large open plan living area spills onto the stunning kitchen which features elegant shaker cabinetry, 900mm glass back cooktop and range hood for easy cleaning 2x 600 ovens for speed and efficiency, stone bench tops with an oversized breakfast bar (approx. 1m wide) with waterfall end as well as a servery window to the back yard. The laundry opens off the kitchen and has more storage that you could possibly need along with inbuilt cabinetry, stone bench top and an insert porcelain sink,
The alfresco is the masterpiece of the home, an entertainer's delight, the ultimate bachelor / bachelorette pad, a happy place to share a drink a meal and a laugh, a place where you can banter over the footy or unwind watching your favourite show in the fresh air, a place where the there is always a cold beer on tap and the BBQ will never run out of gas. Featuring beautiful tiling, a custom-built outdoor kitchen spanning over 5 meters wide with refrigerated beer taps, mains gas for BBQ, wall hung TV and a glass door bar fridge this is a true monument to Aussie backyards… now that's living.
The alfresco and kitchen both look out onto the secure and child/pet friendly yard, this'll be a great family home for years to come.
To believe it, well, you will just need to come and see it!
Featuring (but not limited to);
High 31 Course ceilings throughout (including garage)
Ducted reverse cycle air con with multiple MyAir control panels
Completely rendered for modern look.
Extra LED lighting, power and data points throughout
1020mm wide front entry door
2340mm high internal doors
Double sliding glass doors to patio
Custom built in outdoor kitchen ft natural gas outlet for BBQ, keg fridge, lockable glass door bar fridge.
Roller Blinds
600x1200 porcelain tiles
Shaker cabinetry to kitchen and laundry including 3 sets of 800mm wide drawers and pull-out bins
Stunning kitchen with stone tops, double oven, stainless steel gas cooktop and large fridge recess with cold water tap for water dispensing refrigerator and fully tiled splashback.
Wall facing toilets.
Flued exhausts throughout
Frameless glass shower screens
Tile insert grates and floor waste
Master ensuite with double shower heads and double vanity
Upgraded cornices throughout
Power Room
Attic with flooring and pull down ladder
Conveniently close to:
Public transport (bus stop) 180m
Park 100m
Penistone Reserve 450m
Lake Goollelal 900m
Kingsway Shopping Centre 1.1km
Marangaroo Golf Course 1km
Greenwood Primary 700m
Warwick SHS (catchment) 1.3km
Greenwood College (not catchment) 2.4km
Hillarys Boat Harbour 11mins
Perth CBD 16-20mins
Joondalup 12-16mins
Distances and travel times depend on traffic and according to Google Maps and Schools Online
Disclaimer:
This information is provided for general information purposes only and is based on information provided by the Seller and may be subject to change. No warranty or representation is made as to its accuracy and interested parties should place no reliance on it and should make their own independent enquiries.








 View more
View more View more
View more View more
View more View more
View more
