Defined: Meticulously renovated to marry coastal charm with modern functionality, this three-bedroom home presents beautifully with its light-letting proportions and low-maintenance garden design, while an address only blocks from Bell Park Plaza grants seamless access to local amenities.
Nurturing the essence of modern family living with its white-on-white colour palette and polished timber floors, an immediate flow-between of space offers comfortable living and dining dimensions against a back-drop of practical kitchen facilities. The embrace of an easy-care landscape presents perfect for active families, investors or those who wish to just move in and enjoy.
**** Available Via Private Appointment ****
Considered:
Kitchen: Stone benchtops, underbench oven and gas cooktop, breakfast bar, ample cabinetry and timber floors.
Lounge/Dining: Curating connection across a family domain, living and dining space presents atop timber floors, with gas ducted heating, split-system heating and cooling, front-facing aspects.
Rumpus: Extending entertaining to the rear with split-system air conditioning and bi-fold doors to a private deck.
Bedrooms: Crowned by the top-floor master bedroom with built-in robes and private balcony, two secondary robed-bedrooms each with gas ducted heating, sit below alongside a family bathroom. Each with carpet underfoot and ceiling fans.
Main Bathroom: Refreshed for modern family living, with a combined shower over bath, single vanity with eye-level storage and floor-to-ceiling tiles. A secondary toilet can be found within the laundry room.
Outdoors: Easy-care gardens will appeal to active families or investors, embracing the 538sqm (approx.) block along with a side verandah, private deck alfresco and tandem double garage.
Close by Facilities: Bell Post Shopping Centre, Bell Park Plaza, Kardinia International College, Covenant College and Rollins Primary School, easy access to the Geelong Ring Road, Myers Reserve, and Geelong CBD.
Ideal For: Investors, first-time buyers, families with young children.
*All information offered by Oslo Property is provided in good faith. It is derived from sources believed to be accurate and current as at the date of publication and as such Oslo Property simply pass this information on. Use of such material is at your sole risk. Prospective purchasers are advised to make their own enquiries with respect to the information that is passed on. Oslo Property will not be liable for any loss resulting from any action or decision by you in reliance on the information.*
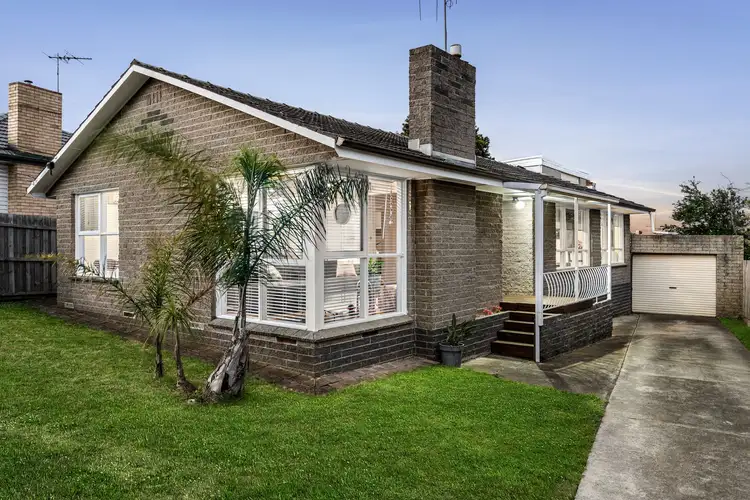
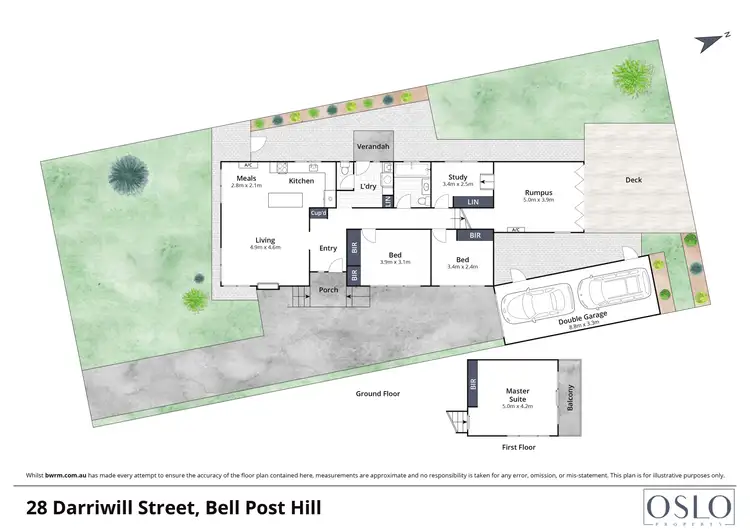
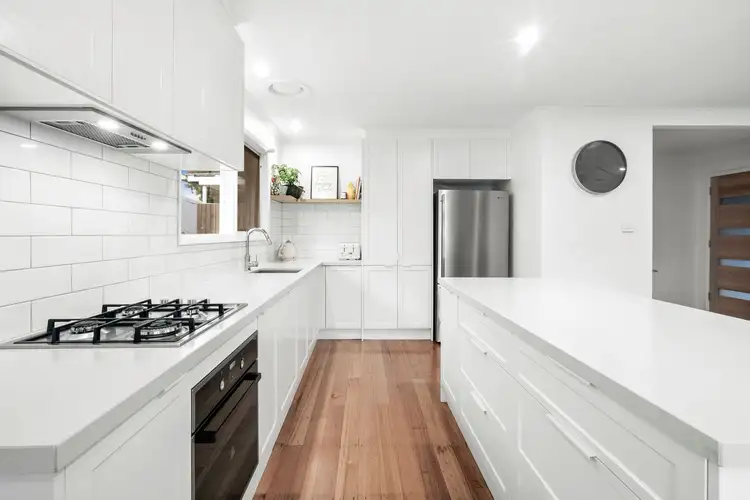
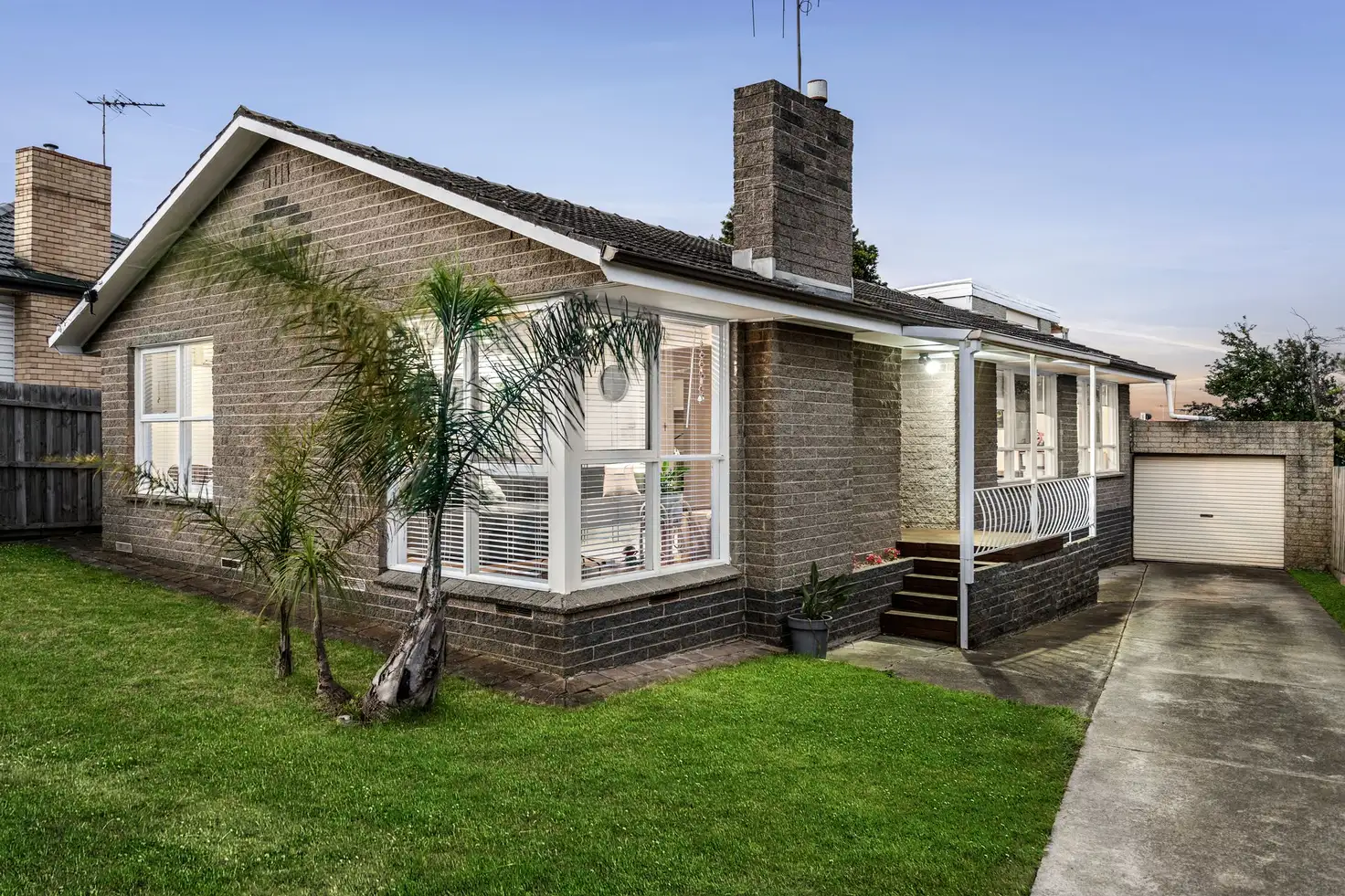


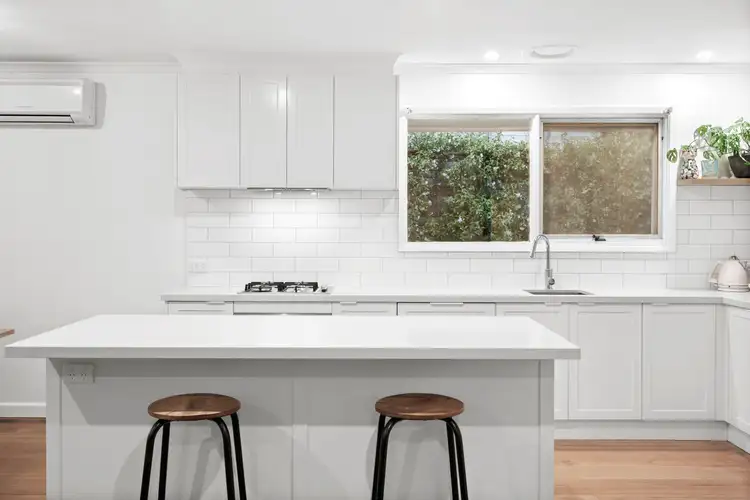
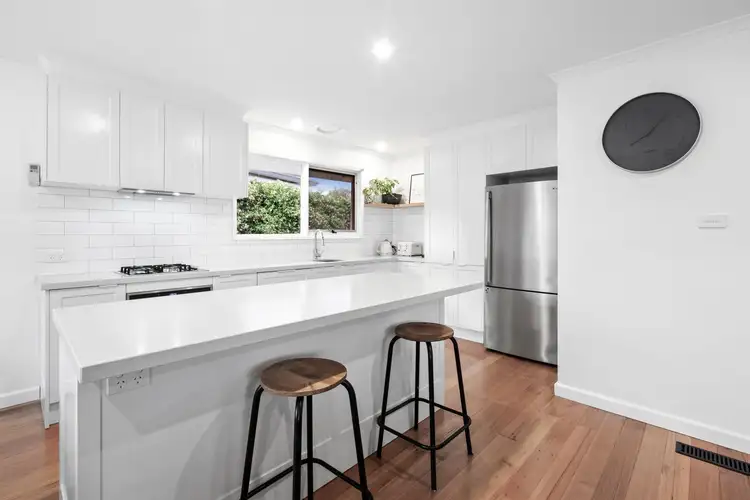
 View more
View more View more
View more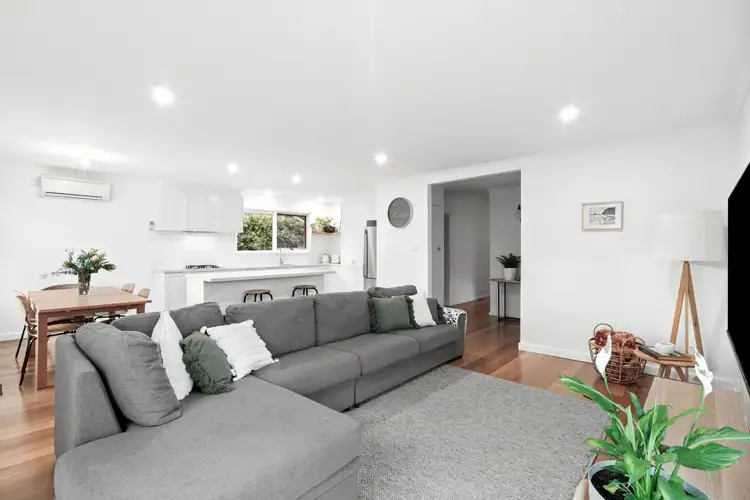 View more
View more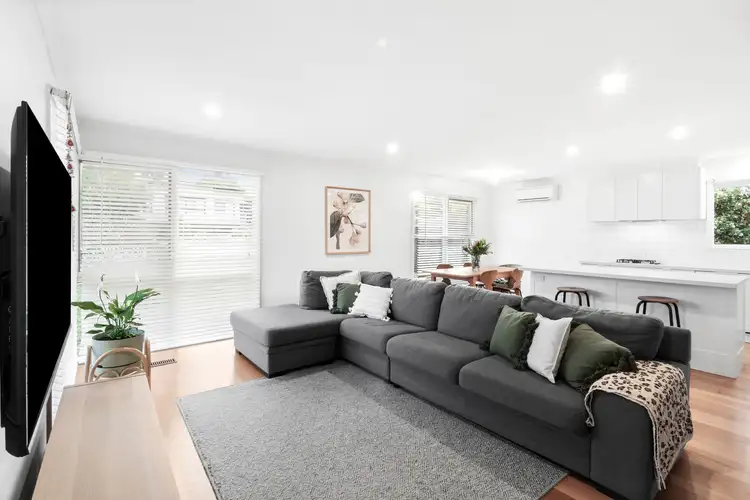 View more
View more
