Bright, spacious, modern and stylish, this family home is the epitome of comfortable living. You will want for nothing in this designer home, equipped with quality finishes and fixtures throughout, exuding an ambience of luxury and elegance.
Soaring 9-foot ceilings, a fresh bright colour palette and easy-care vinyl plank flooring combine to create a space that is welcoming and on-trend. Plush carpets flow underfoot in the bedrooms, while low-maintenance living is at the heart of this quality home.
Serving as the hub of daily life is the designer kitchen. The home chef will relish the sweeping stone benchtops, 2pac cabinetry, suite of stainless steel appliances, walk-in pantry and the large island that invites friends to gather around while you create gourmet delights.
The kitchen is open to the meals area where sliding doors open out to the huge alfresco with a flat roof verandah. A spacious lounge room is also on offer, ready for a family movie night or for simply relaxing.
The master suite is housed at the front of the home. Complete with dual walk-in robes and a beautiful ensuite, it is the definition of luxurious living. The three guest bedrooms are housed in their own wing, all offering built-in robes, quality day-night blinds and with easy access to the main bathroom.
A double garage with internal access and a good-sized laundry complete this spacious floorplan. Outside, you can relax under the covered alfresco while the kids and family pet run free in the fully-fenced yard with a good-sized grassed area.
There are so many extra features to love including:
- Ducted reverse cycle air-conditioning for complete comfort year-round
- An irrigation system that services the landscaped gardens
- A corner lot with potential to add a second driveway with rear access
- Quality window treatments and light fittings throughout the home
- A study nook is located just off the kitchen, perfect for homework time
This beautiful home is nestled in a quiet, elevated street that is only 5 minutes from everything you need. The Blakes Crossing Shopping Centre, a host of schools including Playford Primary School & Trinity College and even the Munno Para City Soccer Club are all less than a 10-minute drive from your new home.
Call Matt Ashford now to inspect!
Council / City of Playford
Built / 2014(approx)
Land / 476sqm (approx)
Building / 260sqm (approx)
Easements / Nil
Council rates / $1,900 pa (approx)
Water rates / $170 pq (approx)
Es levy / $195 pa (approx)
Approx rental range / $400 - $420 pw
Want to find out where your property sits within the market? Have one of our multi-award winning agents come out and provide you with a market update on your home or investment! Call Matt Ashford now on 0487 888 178.
Specialists in: Andrews Farm, Angle Vale, Blakeview, Burton, Craigmore, Davoren Park, Elizabeth, Gawler, Golden Grove, Greenwith, Gulfview Heights, Hillbank, Ingle Farm, Mawson Lakes, Modbury Heights, Munno Para West, One Tree Hill, Parafield Gardens, Para Hills, Para Hills West, Paralowie, Pooraka, Salisbury, Salisbury East, Salisbury North, Salisbury Plain, Salisbury Park, Salisbury Heights, Smithfield, Walkley Heights, Wynn Vale.
Number One Real Estate Agents, Sale Agents and Property Managers in South Australia.
Disclaimer: We have obtained all information in this document from sources we believe to be reliable; However we cannot guarantee its accuracy and no warranty or representative is given or made as to the correctness of information supplied and neither the owners nor their agent can accept responsibility for error or omissions. Prospective purchasers are advised to carry out their own investigations. All inclusions and exclusions must be confirmed in the Contract of Sale.
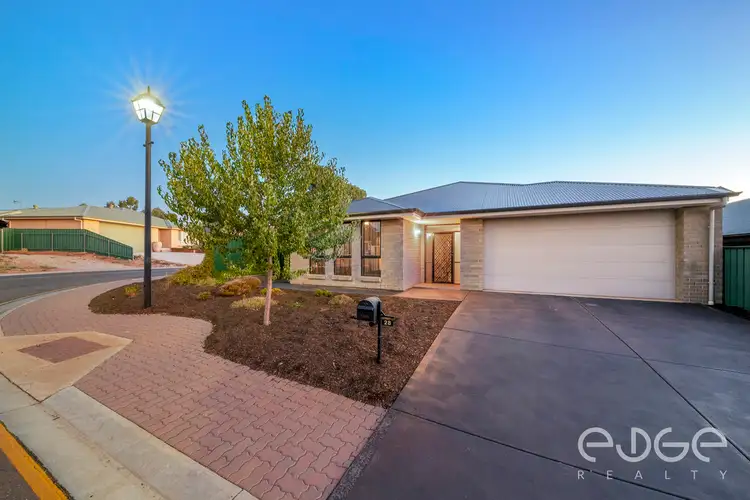
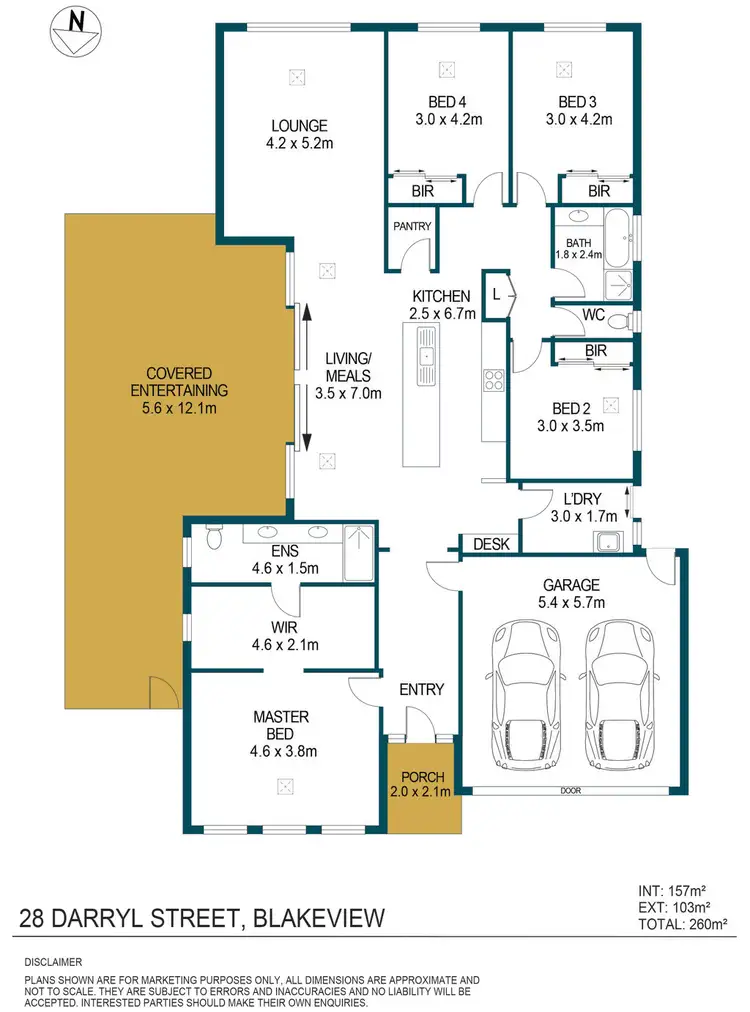
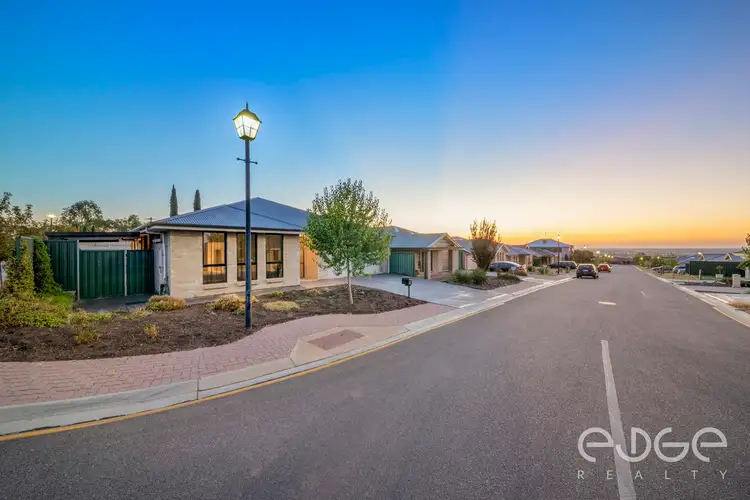
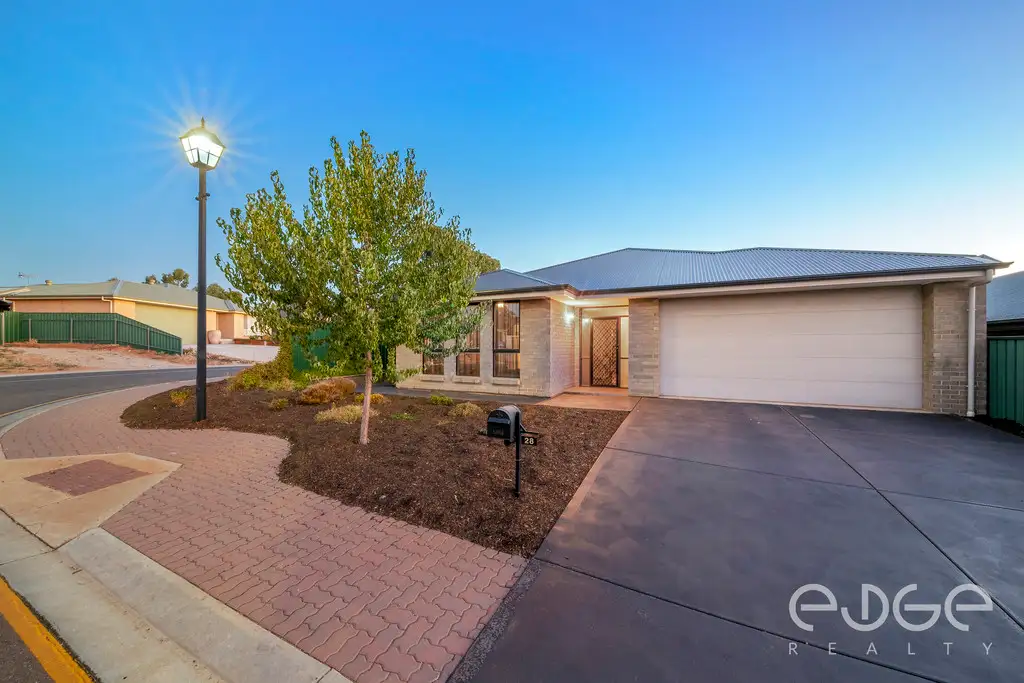


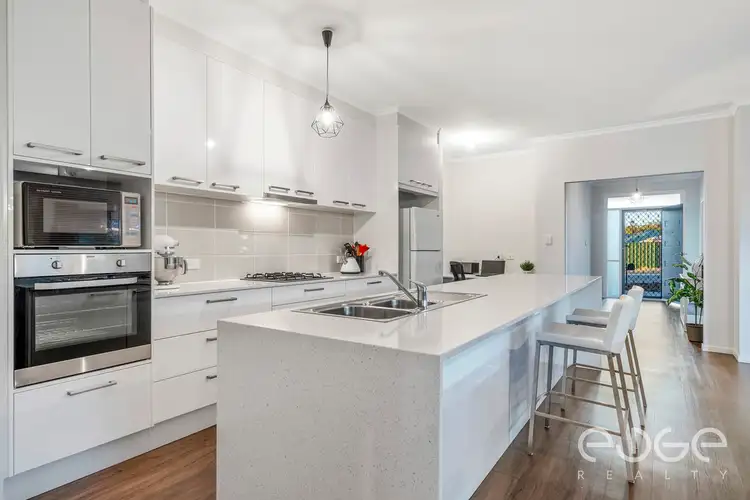
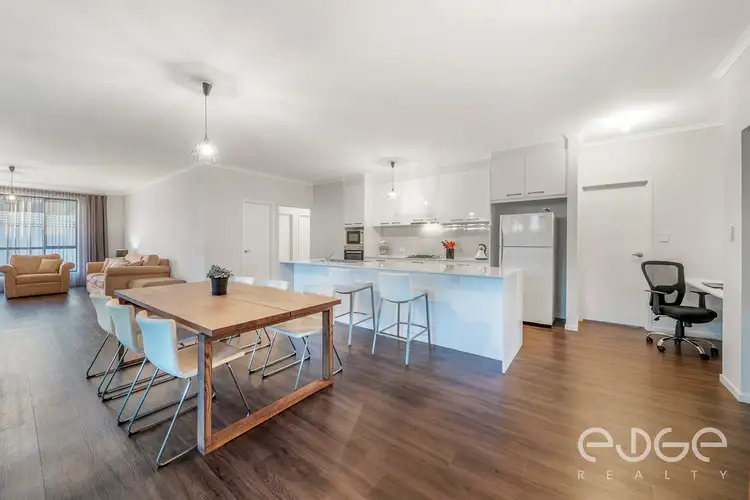
 View more
View more View more
View more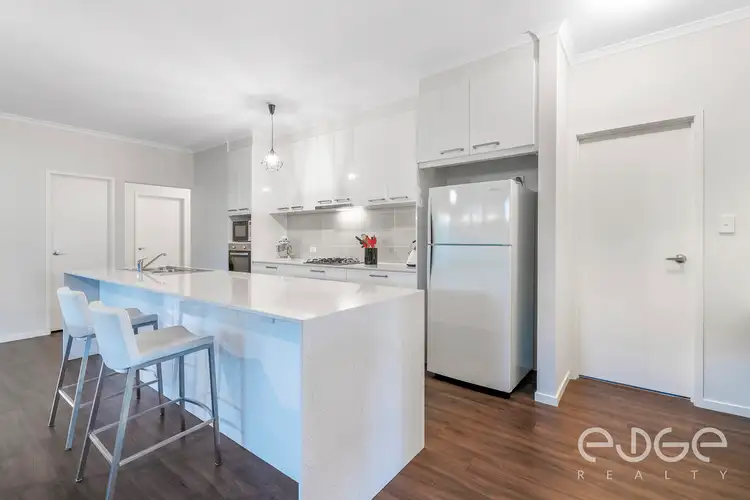 View more
View more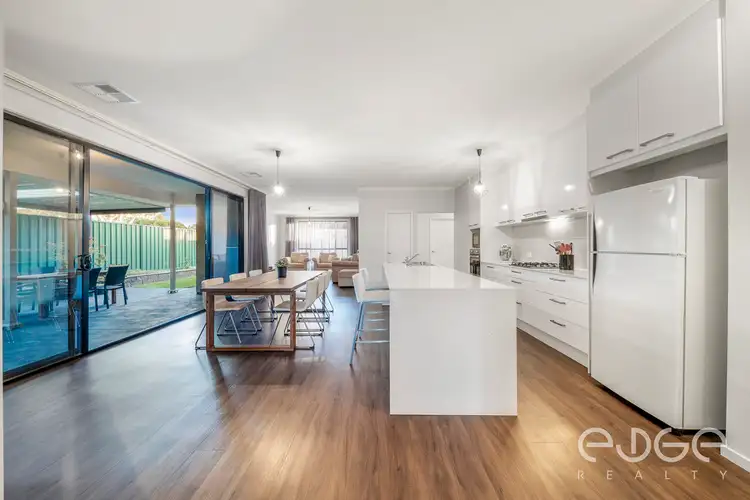 View more
View more
