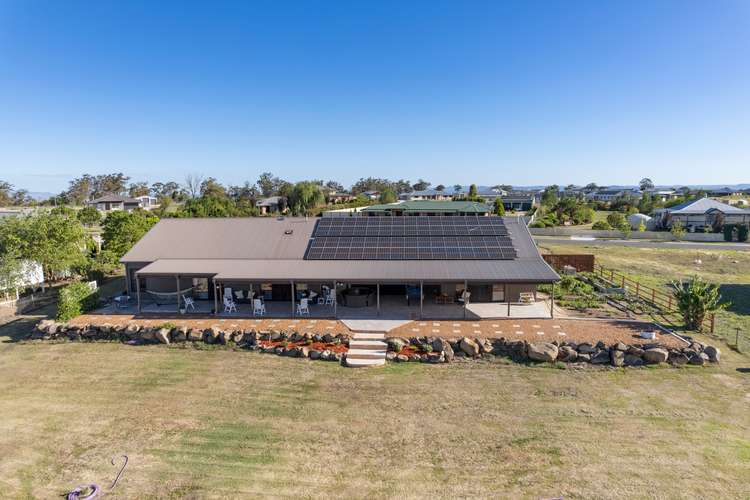$1,200,000
4 Bed • 3 Bath • 2 Car • 9094m²
New








28 Derain Drive, Sladevale QLD 4370
$1,200,000
- 4Bed
- 3Bath
- 2 Car
- 9094m²
House for sale
Home loan calculator
The monthly estimated repayment is calculated based on:
Listed display price: the price that the agent(s) want displayed on their listed property. If a range, the lowest value will be ultised
Suburb median listed price: the middle value of listed prices for all listings currently for sale in that same suburb
National median listed price: the middle value of listed prices for all listings currently for sale nationally
Note: The median price is just a guide and may not reflect the value of this property.
What's around Derain Drive
House description
“WITH YOUR OWN PRIVATE MOVIE THEATER”
Welcome to 28 Derain Drive Sladevale, a stunning property that offers the perfect blend of modern design and spacious living. This beautiful house boasts 4 bedrooms, 2 bathrooms, and an ensuite for added convenience. With 3 toilets and ample garage space for 2 cars, this property is perfect for growing families or those who love to entertain. With the added bonus of the internal fully self contained Granny Flat with outdoor access.
Situated on a generous land area of 9094 sqm, with views to the North this property offers plenty of space for outdoor activities. The building area spans an impressive 612* sqm, with internal area of 385* sqm, offering ample room for comfortable living and entertaining guests.
Constructed in 2019/2020, this property showcases contemporary architecture and high-quality finishes throughout. Reflecting its outstanding value and desirability, so relaxing watching the changing hues over the mountains.
Opening the front door you are greeted by the 1.8 mt wide hallway with views through the large lounge room to the outdoor entertaining area. On your left is your 17 seat tiered fully insulated Media Room. With not much imagination you will feel like you are a part of the movie of your choice.
The spacious living areas are perfect for relaxation and entertaining, with a well-appointed kitchen with a 600mm and 900mm electric ovens and ceramic cooktop that will delight any aspiring chef. The walk in pantry also encompasses the laundry. The living room opens up to a patio, providing a seamless transition between indoor and outdoor living.
The bedrooms offer a peaceful retreat, with ample natural light and comfortable furnishings. The bathrooms are elegantly designed, featuring modern fixtures and finishes. The ensuite adds a touch of luxury to the master bedroom, providing a private sanctuary for relaxation with its own spa overlooking the mountains to the North. There is a double rain shower and jack n jill vanity. The expansive walk in robe has had many positive comments as far as functionality, your turn to now enjoy.
At the Eastern end of your home is a large games room/home office which has outdoor access, a short stroll to work.
The well-maintained landscaping creates a serene outdoor oasis, perfect for enjoying the fresh air and sunshine, or a BBQ with friends and family. Enjoy sustainable living with the 15 fruit trees this property has to offer, some of which are fig, cherry, apple, avocado, banana, mango, pawpaw, peach, pear, lemon and mandarin trees just to name a few. Collecting the rainwater from the roof into a 33,000 lt tank which is plumbed to your home. There is also a 20 KW Solar System to minimise your power costs.
With its convenient location and spacious layout, this property offers the perfect combination of privacy and accessibility. Whether you're looking for a peaceful retreat or a place to entertain friends and family, 28 Derain Drive Sladevale could be your perfect choice.
There is so much more for you here to see on your inspection.
Don't miss out on this incredible opportunity to own a truly exceptional property. Contact Peter Lane on 0458 255 222 today to arrange a private viewing and make this house your dream home.
Please ensure you have read the disclaimer here https://www.raywhite.com/legal-information/ please ask your agent if you have any further questions.
Building details
Land details
Property video
Can't inspect the property in person? See what's inside in the video tour.
What's around Derain Drive
Inspection times
 View more
View more View more
View more View more
View more View more
View moreContact the real estate agent

Peter Lane
Ray White - Rural Warwick
Send an enquiry

Nearby schools in and around Sladevale, QLD
Top reviews by locals of Sladevale, QLD 4370
Discover what it's like to live in Sladevale before you inspect or move.
Discussions in Sladevale, QLD
Wondering what the latest hot topics are in Sladevale, Queensland?
Similar Houses for sale in Sladevale, QLD 4370
Properties for sale in nearby suburbs
- 4
- 3
- 2
- 9094m²