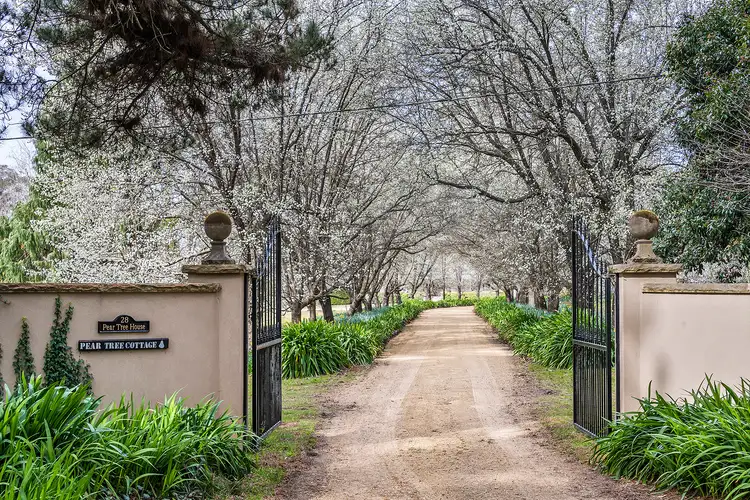Perfectly positioned on the edge of town, this stunning home is nestled within five acres of exquisitely landscaped and manicured gardens, offering sweeping lawns, a tranquil rural outlook, and ultimate privacy behind automatic wrought iron gates.
A Manchurian pear-lined driveway leads you past a large dam with a feature fountain and onto a circular drive at the home's entrance. The grand entry opens to a welcoming foyer, leading into an expansive formal living room showcasing 15ft cathedral ceilings, triple-pane French doors opening onto a covered veranda, and a striking fireplace with a chunky recycled hardwood mantel.
Adjacent is a sunroom or formal dining room, accessible via French doors, which flows seamlessly onto the elevated sandstone patio-perfect for morning coffee or evening entertaining.
The open plan kitchen and dining area is a chef's dream, featuring double-hung timber windows, French doors, a 900mm Ilve stainless steel oven with 5-burner gas cooktop, a central island with inset sink, and beautifully panelled timber cabinetry. A walk-in butler's pantry with sink and abundant storage connects to a former wine cellar, now a large storage room.
Additional living spaces include a cosy media room with decorative cornices and a vast study with a full wall of built-in cabinetry. A convenient powder room sits nearby.
The luxurious master suite features north-facing garden vistas, a large walk-in robe, and an elegant ensuite complete with double vanities, underfloor heating, a heated towel rail, and shower. Three further king-sized bedrooms all boast high ceilings, built-in wardrobes, ceiling fans, and tall timber windows. The family bathroom is thoughtfully designed across three separate zones: vanity area with double timber vanity, a separate toilet, and a spacious bath and shower room with underfloor heating.
The generously sized laundry/mudroom includes extensive bench space, double sinks, and ample overhead and under-bench storage and underfloor heating. This area opens to a wide covered veranda with built in wood storage.
A long hallway with lofty ceilings links the home's living and bedroom wings, complete with a secure triple linen cupboard.
Pear tree Cottage & Barn-Style Garage
Set apart from the main residence is a charming barn-style double lock up garage with fully self-contained guest quarters. This includes a large galley style kitchen, dining and living area with slow-combustion fireplace, and a newly renovated bathroom. Upstairs, attic-style dormer rooms comfortably sleep six.
The professionally designed, mature gardens are divided into enchanting 'garden rooms' by established hedges. Features include:
- Formal rose garden
- Outdoor dining area with a pizza oven
- Perennial and bulb plantings
- Banksia roses climbing the verandas
- Prunus trees underplanted with irises
- Raised vegetable garden
- Expansive lawns
- Wisteria-covered al fresco 'corridor' – ideal for long, lazy lunches
- Park-like grounds with cool climate trees and excellent fencing
- Double car port
Disclaimer: Please note that all information contained herein has been provided by third-party sources such as owners, solicitors, and developers. While we endeavour to confirm all information provided, we cannot guarantee its accuracy. Any person using this information provided should rely on their own inquiries for verification.








 View more
View more View more
View more View more
View more View more
View more
