Experience the pinnacle of luxurious living with this exceptional rendered home. Boasting five generous bedrooms, multiple living areas, and a range of premium features, this executive residence offers the epitome of comfort and elegance. Nestled in a premium location with a warm north-facing aspect, this home provides sea views out to Bass Strait and is conveniently close to hospitals, schools, and the CBD. Let's explore the remarkable features that make this property truly extraordinary:
1. Five Generous Bedrooms: The upper level of the home features three bedrooms, 2 with walk-in robes, 1 with built in robe while the remaining two bedrooms on the lower level comprise of walk-in robes. This abundance of storage ensures a clutter-free and organised living environment.
2. Luxurious Master Bedroom: Indulge in the opulence of the master bedroom, complete with a large ensuite for your ultimate comfort and relaxation. Unwind in a private sanctuary that exudes tranquillity and luxury.
3. Two Additional Bathrooms: With two extra bathrooms, this home effortlessly accommodates the needs of a large family or guests. Each bathroom is designed with functionality, class, and style in mind.
4. Versatile Living Areas: Discover a range of living areas, on the lower level is the family room, large cinema room, library/rumpus. Whilst the upper level has its own separate living room. Each space offers its own unique atmosphere, catering to various activities and providing options for relaxation, entertainment, and quiet retreats.
5. Gourmet Kitchen: The kitchen is a chef's dream, featuring stainless steel benchtops, breakfast bar and a massive walk-in pantry. This well-appointed culinary space combines functionality and style, allowing for effortless meal preparation and storage.
6. Three-Car Garage: Enjoy the convenience of a spacious three-car garage, providing secure parking for your vehicles and additional storage space. This feature adds practicality and peace of mind for homeowners.
7. Engineered Design Lift Alcove: A standout architectural feature is the engineered design on the plan to allow for a lift in the future, which showcases the meticulous attention to detail and craftsmanship.
8. Premium Construction: Built with a suspended concrete design, this home ensures durability and structural integrity. Double-glazed windows and underfloor heating contribute to energy efficiency and year-round comfort.
9. Serene Landscaped Yards: The property features beautifully landscaped yards that have been thoughtfully retained, creating a visually appealing and low-maintenance outdoor space. Enjoy the serenity of nature while basking in the convenience of a well-maintained yard.
10. Captivating Bird Life and Fire Pit Area: Immerse yourself in the beauty of the natural surroundings, where you can observe bird life such as kookaburras and superb fairywrens. Additionally, a fire pit area creates an inviting space for outdoor gatherings and cosy evenings.
11. Ducted Vacuum System: Enjoy the convenience of a ducted vacuum system throughout the home, making cleaning a breeze and maintaining a pristine living environment.
This quality-built home, constructed in 2008 and spanning an impressive 51 building squares, offers an unparalleled living experience. Immerse yourself in the luxurious ambiance and modern design that this property embodies. Contact the us today to arrange a private viewing and discover the captivating allure of this executive residence.
DISCLAIMER: Whilst every effort has been made to ensure the accuracy and thoroughness of the information provided to you in our marketing material, we cannot guarantee the accuracy of the information provided by our Vendors or other third parties, and as such, Jenrew Real Estate makes no statement, representation, or warranty, and assumes no legal liability in relation to the accuracy of the information provided. Interested parties should conduct their own inquiries in relation to each property they are considering purchasing to determine whether this information is in fact accurate. All photographs, maps and images are representative only, for marketing purposes
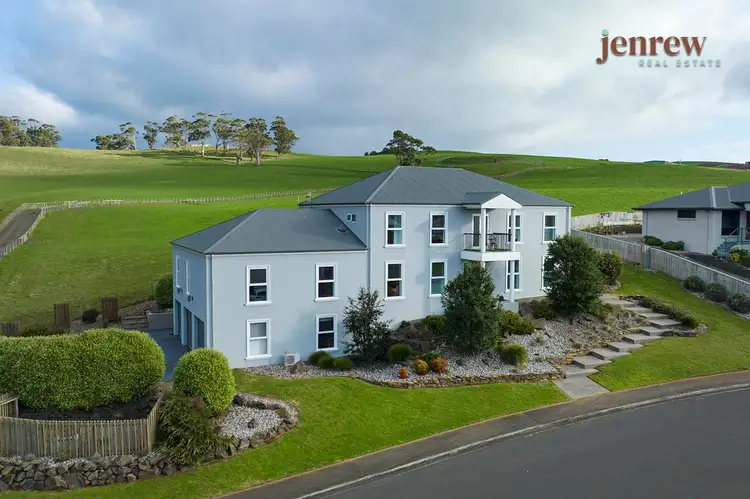
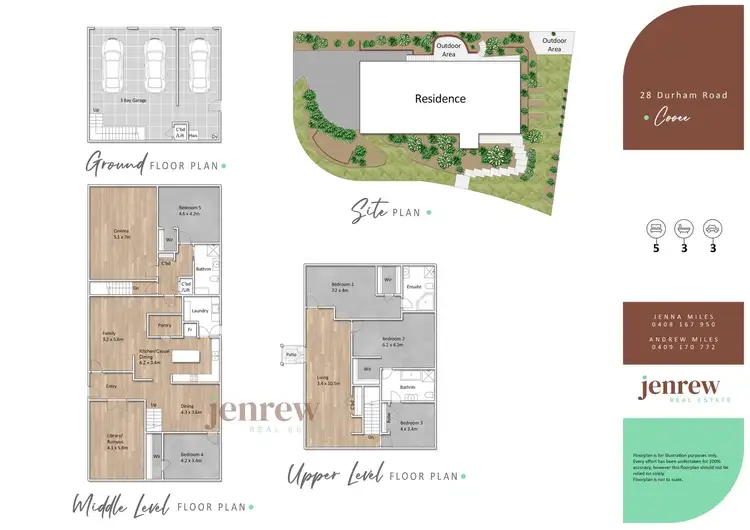
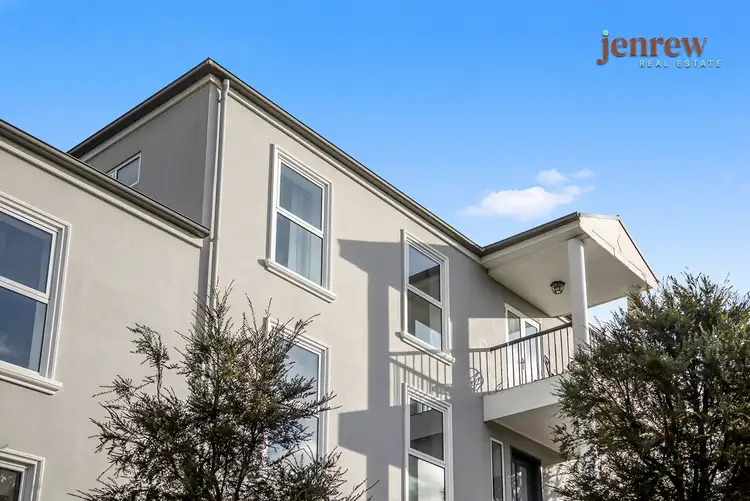
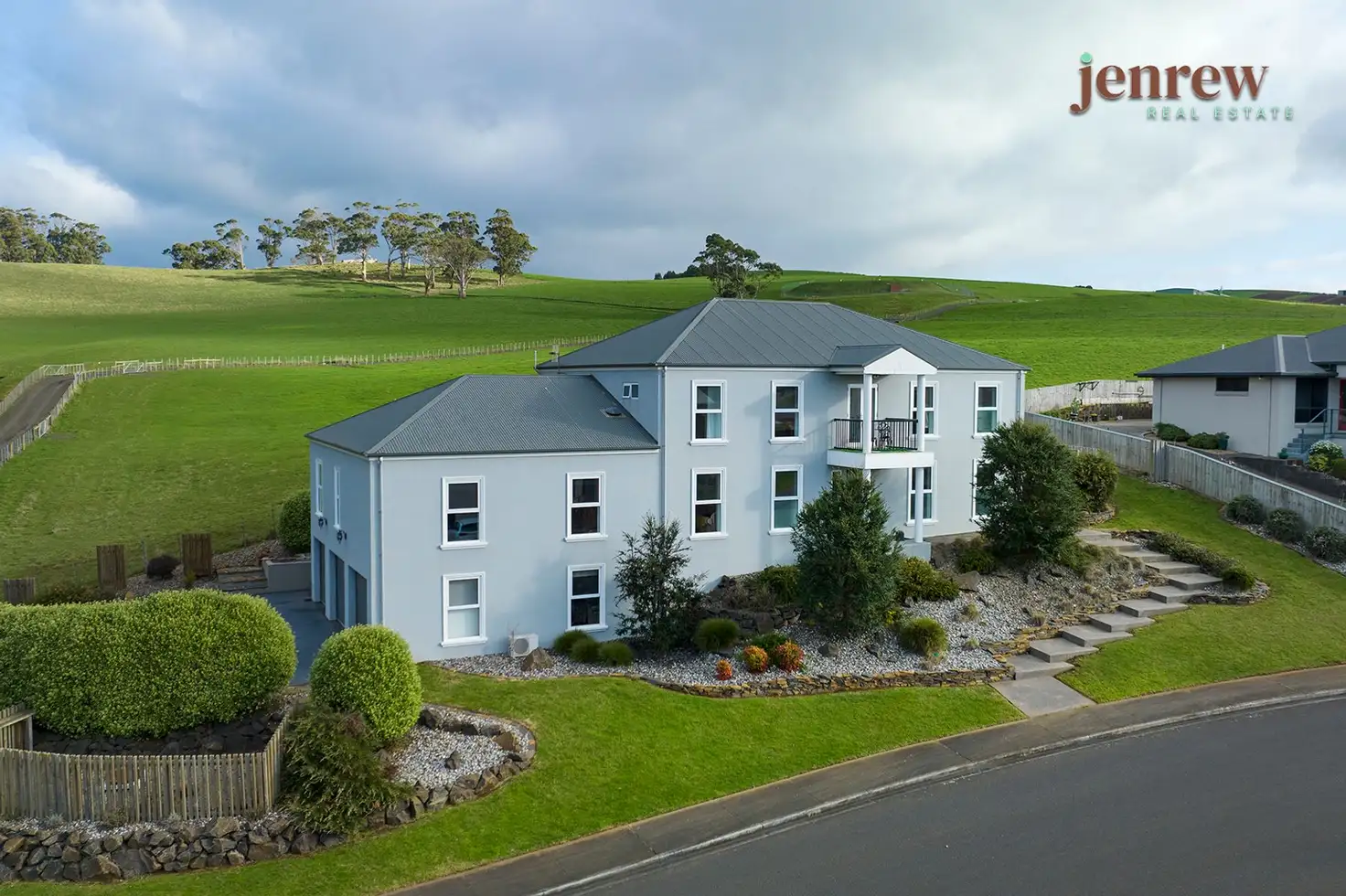


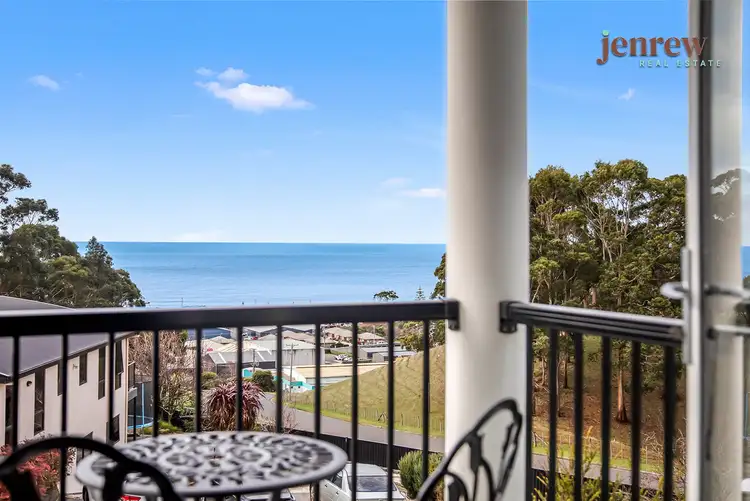
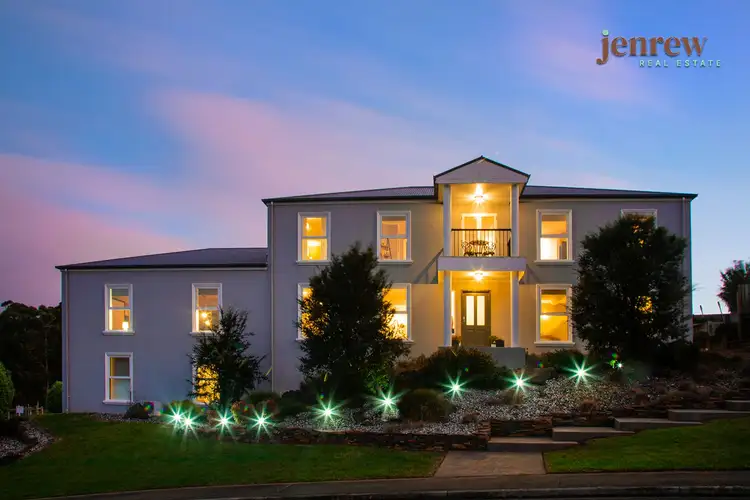
 View more
View more View more
View more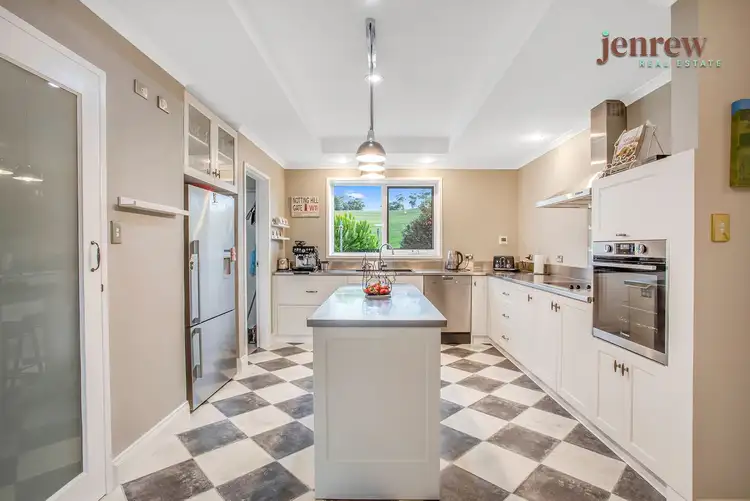 View more
View more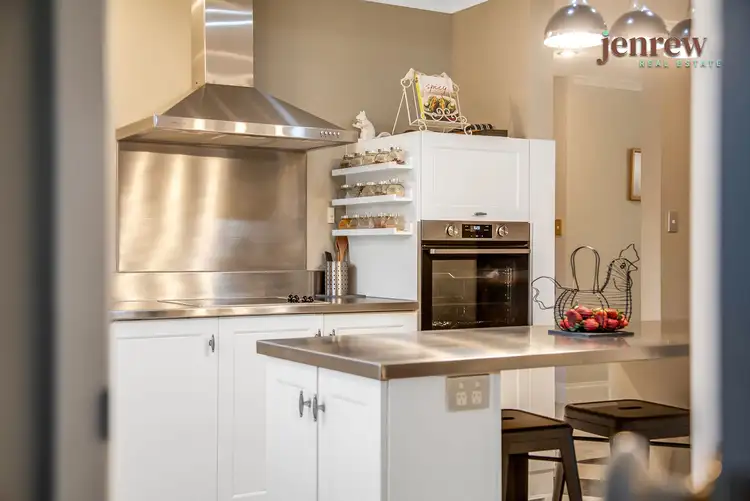 View more
View more
