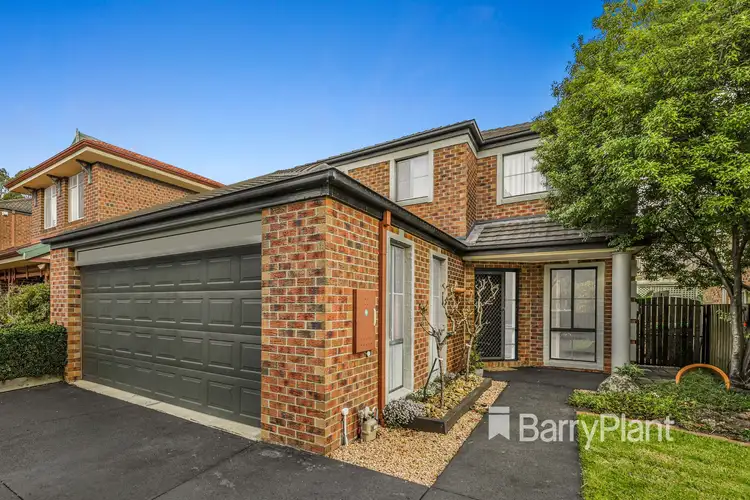“Gorgeous and spacious family home.”
Pleasing the family with a picturesque facade, this stylish, north-facing residence promotes peaceful family living across its delightful double storey layout, that encompasses dual living zones plus sun-splashed outdoor entertaining.
Stepping inside, modern flooring offers instant appeal, flowing from the entry foyer through to the formal lounge room with brilliant bay window and adjacent study.
Continuing into the modern kitchen, meals and family room, you're greeted with a stylish showcase of smooth stone benchtops, sparkling white tiled splashbacks, Platinum appliances, including a 4-burner gas cooktop and under bench oven, plus a stainless steel dishwasher, soft close cabinetry with plenty of storage and an island breakfast bench.
While glass sliding doors entice you outside, where you will enjoy sun-splashed barbeques and entertaining with family and friends in the tranquil courtyard.
Carpet graces the upper level, where you will find four robed bedrooms; three boasting mirrored built-in-robes and master bedroom which includes a walk-in-robe and ensuite, further serviced by a matching family bathroom with rainfall shower and separate toilet. While the downstairs domain relishes the convenience of a second toilet and full-sized laundry.
Quality appointments boast ducted heating, evaporative cooling, under stair storage plus a double garage with internal access.
Adding to this superb residence is its perfect location that allows you to take advantage of the areas excellent amenities, including walking distance to Churinga Shopping Centre, buses, Balmoral Reserve, Elizabeth Bridge Reserve, Pembroke Primary School and Yarra Hills Secondary College, near major road arterials.

Built-in Robes

Courtyard

Dishwasher

Ducted Heating

Ensuites: 1

Outdoor Entertaining

Secure Parking

Toilets: 3
Carpeted, Close to Schools, Close to Shops, Close to Transport
Statement of Information:
View







 View more
View more View more
View more View more
View more View more
View more
