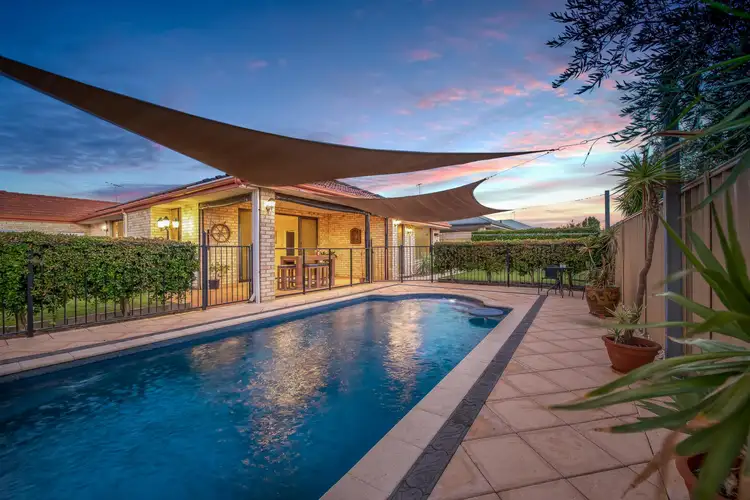UNDER OFFER BY THE LOVELL TEAM!! A HUGE Congratulations to the lucky buyers and ecstatic sellers, of this terrific home!! :-)
What we love:
That this feature-rich, resort-style entertainer will leave you wanting for absolutely nothing; from its 'walk-to-anywhere' location within a few minutes of Ashdale Primary, Darch Plaza, Ashdale Secondary & Kingsway Christian Colleges. Its quality build and fresh modern updates, the efficiency of solar energy, and its excellent layout highlighted by two fantastic living zones.
We love the dual driveways allowing an abundance of extra parking for the boat or caravan, and the ultimate outdoor entertaining arena adjoining an under roofline alfresco and a sparkling saltwater swimming pool!
What to know:
Set on a 605sqm (approx) block, this impressive residence perfectly balances everyday family life, relaxed comfort and family entertainment with multiple indoor living zones flowing to a superb outdoor setting.
Earthy terracotta tiles and wood-look flooring throughout, high ceilings and bulkheads, ducted/zoned reverse cycle air-conditioning, dual driveways, AND a 21 Panel / 5kW solar system, solar hot water and solar pool heating cutting your carbon consumption considerably!
Four generous bedrooms, or three with robes plus an office. Two beautiful bathrooms and two separate toilets - the private master suite with a walk-in robe and a built-in mirrored robe and a gorgeous ensuite with twin vanities, a bath and a shower, and access to a 2-way powder room!
A stylishly equipped chef's kitchen with boundless storage, quality appliances and granite surfaces, and two large, practical living spaces including a private home theatre or games room and a large open plan living and dining opening to the outdoor entertaining and pool setting where the entire family can bask in WA's endless summers!
AT A GLANCE:
Quality built family entertainer
In-ground saltwater swimming pool
605sqm (approx) block
21 Panel / 5KW Solar system, solar pool heating and solar hot water
4 bedrooms, or 3 bedrooms with robes plus a study/4th bedroom
Master suite: Large walk-in robe & a mirrored built-in robe, 'His & Hers' ensuite with twin vanities, a bath and a shower, and access to 2-way powder room
Pristine family bathroom - bath, shower, vanity and separate toilet
Laundry: excellent built-in storage & bench space
Modern kitchen: granite waterfall-edge benchtops and large island bench/breakfast bar, double sinks, boundless drawers/cupboards, double pantry, stainless steel electric oven, electric cooktop, rangehood, and Bosch dishwasher
2 Living Zones:
Home theatre/media room with double sliding doors
Large open plan living/dining & kitchen
OUTDOOR:
Under roofline alfresco
In-ground solar heated swimming pool
Shade-sails over pool
2 pool gates - easy access!
2 separate lawn areas
Large garden shed
Full bore reticulation to gardens
Double remote garage with internal access & rear access to backyard
Dual driveways: extra parking bay for campervan, trailer, boat or car
FEATURES & INCLUSIONS:
Ducted & zoned reverse cycle air-conditioning
21 Panel / 5kW Solar system
Solar hot water
Solar pool heating
Copious built-in storage
Granite surfaces to kitchen
Stylish roller blinds & vertical blinds throughout
Media wall recess in main living/dining
Wide double door front entry
Wide entry hall
High ceilings & feature bulkheads
LED downlights
Footsteps to Darch Plaza shops, Kingsway Tavern, the day-care centre and bus stops
Easy walk to Ashdale Primary School and Ashdale Secondary College
1.3km to Kingsway Christian College (approx.)
21.7km to Perth CBD (approx.)
PLEASE NOTE:
** Every precaution has been taken to establish the accuracy of the above information but does not constitute any representation by the vendor or agent. Interested parties are encouraged to carry out their own due diligence prior to making an offer.








 View more
View more View more
View more View more
View more View more
View more
