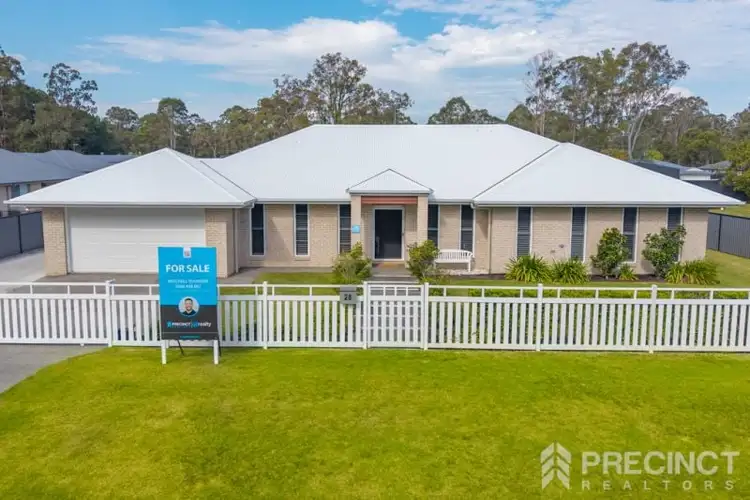Welcome to 28 Ellwood Drive — a Hamptons-inspired haven where timeless elegance meets relaxed family living. From the moment you arrive, you’ll be captivated by the graceful façade, the sense of space, and the promise of a lifestyle where every day feels like a retreat. Whether it’s gathering with loved ones by the pool, unwinding in your private master suite, or enjoying the tranquillity of three-quarters of an acre, this is a home designed for making memories.
This five-bedroom, two-bathroom residence offers multiple living areas, a gourmet kitchen with stone island bench and butler’s pantry, and a seamless flow between indoor and outdoor spaces. Every bedroom includes built-in storage and ducted air conditioning, while the master suite boasts dual walk-in robes, a luxurious ensuite, and private patio access.
Set on a sprawling 3,064m² block, you’ll find everything you need for both relaxation and recreation — a sparkling pool with waterfall feature, landscaped playground, expansive entertaining patio, and a powered three-bay shed with caravan clearance, additional carport, and rear roller door access. Side access, dual water tanks, an electric gate, and a fully fenced yard ensure convenience, practicality, and security.
Perfectly combining style, functionality, and lifestyle, 28 Ellwood Drive is close to schools, shopping, childcare, and major transport links — the ultimate family sanctuary where everyday living meets leisure and entertaining.
Property Details:
Land Size: 3064m2
Approximate Year Build – 2021
Approximate House Size – 335m2
Builder – Superior Homes
Property Features:
Master Bedroom
• Dual walk-in robes, one featuring a makeup vanity and sensor lighting
• Fully tiled flooring
• Ducted air conditioning
• Ceiling fan
• Sliding door with security screen opening to the patio
Ensuite
• Dual vanity sinks
• Feature wall with subway tiles
• Dual shower heads
• Large shower niche
Bedrooms 2, 3 & 4
• Built-in robes
• Security screens
• Ceiling fans
• Ducted air conditioning
• Plantation shutters and metal mesh screens in Bedroom 2
• Fully tiled flooring
• TV antenna points in all bedrooms
Bedroom 5 / Study
• Fully tiled flooring
• Plantation shutters
• Metal mesh screens
Family Bathroom
• Dual vanity sinks with stone benchtops
• Free-standing bathtub
• Spacious shower with large niche
• Security screen
Living & Dining
• Open-plan living and dining area
• Ducted air conditioning
• Ceiling fans
• Metal mesh security screens on sliding doors to patio
• Fully tiled flooring
Kitchen
• Soft-close cabinetry
• Waterfall-edge stone benchtops
• 900mm gas stainless steel freestanding oven/stove
• Plumbed fridge connection
• Ample bench space
• Stone island bench
• Servery window to outdoor patio
• Stainless steel appliances
• Double slide-out bin drawer
• Large butler’s pantry with stone benchtops, soft-close cupboards, and sensor lighting
Media Room
• Metal mesh screens
• Plantation shutters
• Ceiling fans
• Ducted air conditioning
• Fully tiled flooring
• TV antenna points
Activities / Rumpus Room
• Fully tiled flooring
• Ceiling fan
• Ducted air conditioning
• Plantation shutters
• Metal mesh screens
Laundry / Mudroom
• Built-in laundry with soft-close cupboards
• Mudroom with access from driveway
General
• 2.7m ceiling height
• 14kW Panasonic zoned ducted air conditioning throughout
• Metal mesh front security door
• Marble-look tiles throughout
• Gas hot water
• 10kW solar system
• 3-phase power to garage
• Town water
Grounds
• Barked playground
• Stunning pool with waterfall feature
• Outdoor pool patio with power points
• Electric gate
• BioCycle/HSTP system
• 5,000L water tank (gardens only)
• 7,500L water tank (gardens only)
• Side access
• Full Colourbond fencing
Shed
• Powered three-bay shed
• Additional attached carport
• Caravan clearance
• Rear roller door access
Location:
• Minutes to proposed Waraba/Caboolture West Development Plan
• 4 mins to Bellmere State School
• 5 mins to Warbu Bellmere Shopping Village (Woolworths, Restaurants, Snap Fitness, Dentist, Pharmacy and other specialty stores)
• 7 mins to Busy Bees Childcare Bellmere
• 9 mins to Tullawong State High School
• 9 mins to Grace Lutheran College
• 10 mins to trader Dukes Caboolture
• 10 mins to King Street (Caboolture CBD)
• 11 mins to Caboolture Golf Club
• 11 mins to D’Aguilar Highway
• 12 mins to Caboolture train station
• 12 mins to Caboolture Shopping centre
• 14 mins to St Columban's College
• 15 mins to Bruce Highway Caboolture entrance
• 15 mins to Caboolture Hospital
• 45 mins to Brisbane Airport
• 59 mins to Brisbane City CBD
Disclaimer: The information provided regarding this property is for general informational purposes only. While every effort has been made to ensure its accuracy, we make no representation, warranty, or guarantee, whether express or implied, as to the reliability, completeness, or accuracy of the information. Some details have been sourced from third parties and have not been independently verified. No entity or person, including the vendor or agent, guarantees the performance or future value of the property. Any price mentioned is not a formal valuation and should not be relied upon as such. Prices, if stated, are indicative only, based on available recent market data for comparable properties in the area and may exclude GST. This material does not consider your personal objectives, financial situation, or needs. Any examples provided are for illustrative purposes only. We strongly recommend that you obtain independent financial, legal, and taxation advice before making any investment or purchasing decision. Whilst every effort has been made to ensure the accuracy of these particulars, no warranty is given by the vendor or the agent as to their accuracy. Interested parties should not rely on these particulars as representations of fact but must instead satisfy themselves by inspection or otherwise.








 View more
View more View more
View more View more
View more View more
View more
