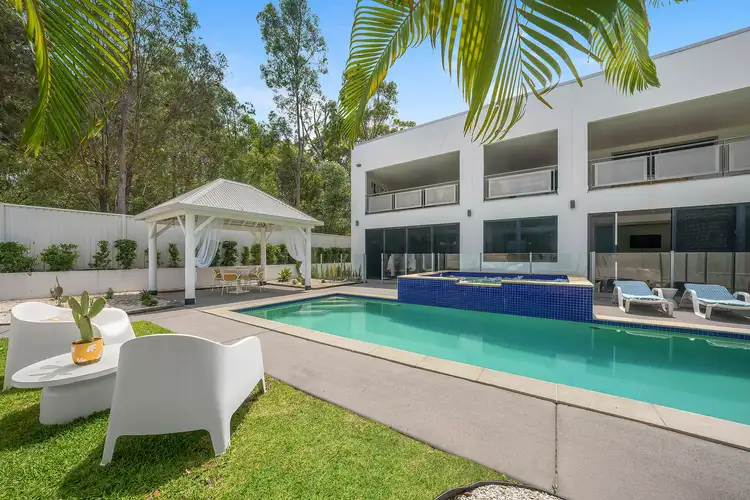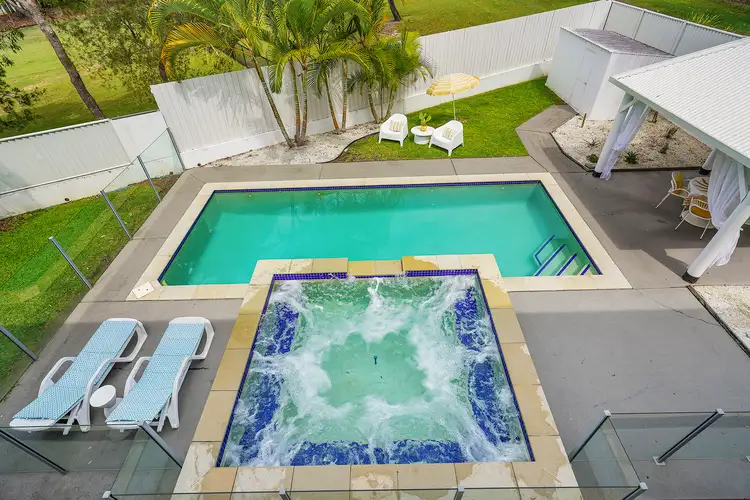Call Ilona Barry to arrange your private inspection
A true sanctuary of style and sophistication, this remarkable residence fuses Palm Springs elegance with modern functionality. Positioned on a sprawling 1,282m² flat block and fringed by tranquil bushland, the home offers unrivalled privacy and panoramic skyline views of the Gold Coast.
Boasting over 750sqm of luxurious living across two expansive levels, this architecturally designed home features five generously sized bedrooms and five opulent bathrooms. The indulgent master suite is a private haven, complete with its own lounge, kitchenette, oversized walk-in robe, lavish ensuite, and a retreat that opens onto a vast balcony.
Tailored for both refined family living and large-scale entertaining, the residence offers four expansive living areas, a loft-style family room with sweeping views, a formal lounge with fireplace, and a billiards room that opens to an alfresco entertaining zone. Here, a built-in BBQ, additional kitchen, servery, and full bar create the perfect setting for hosting guests.
At the heart of the home is a gourmet open-plan kitchen equipped with premium appliances, both gas and electric cooking, a walk-in pantry with meal prep area, breakfast bar, and formal dining space.
A standout feature is the dedicated home theatre-complete with red carpet, tiered seating, and acoustic curtains-delivering a true cinematic experience.
Step outside to discover undercover terraces, a resort-style pool, an elevated 15+ person heated spa with jets and blower, a poolside pavilion, and professionally landscaped beach and desert-style gardens. A fully fenced yard ensures there is plenty of space for children and pets to enjoy.
A self-contained granny flat/teenager's retreat offers private access, open-plan living, a kitchenette, oversized ensuite, air conditioning, garage, and accessibility features-ideal for extended family, rental income, or a home office.
Additional Property Highlights:
· 17.43kW solar system with 42 x 415W Seraphim monocrystalline panels (30-year warranty)
· Underground concrete rainwater tank
· Catch Cam motion-detection security system
· Gas hot water (to house and flat)
· Acoustic curtains in the theatre
· Four large living areas for family flexibility
· Heated spa with room for 15+
· Commercial-grade windows and grey-tinted glass throughout
· Double lock-up garage, automatic gated entry, garden shed, and chicken coop
Year Built: 2011
Land size: 1,282sqm
Internal size: 558sqm
Building size: 751sqm
Rental Appraisal: $2,000pw
Prime Gold Coast Location:
This exceptional home is situated in the highly sought Observatory Estate. Families will appreciate proximity to top-tier schools such as Hillcrest Christian College, King's Christian College, Somerset College, St Andrews Lutheran College as well as being in the catchment for the well regarded Clover Hill State School.
For day-to-day needs, Reedy Creek Plaza - home to Woolworths, Zarraffa's, and medical services - is nearby. You're also a short stroll from scenic walking tracks, parks, playgrounds, and the region's most welcoming off-leash dog park. With only one neighbouring property and a friendly, community-oriented street, this home offers both seclusion and connection.
Disclaimer: We have in preparing this information used our best endeavours to ensure that the information contained herein is true and accurate but accept no responsibility and disclaim all liability in respect of any errors, omissions, inaccuracies or misstatements that may occur. Prospective purchasers should make their own enquiries to verify the information contained herein.








 View more
View more View more
View more View more
View more View more
View more
