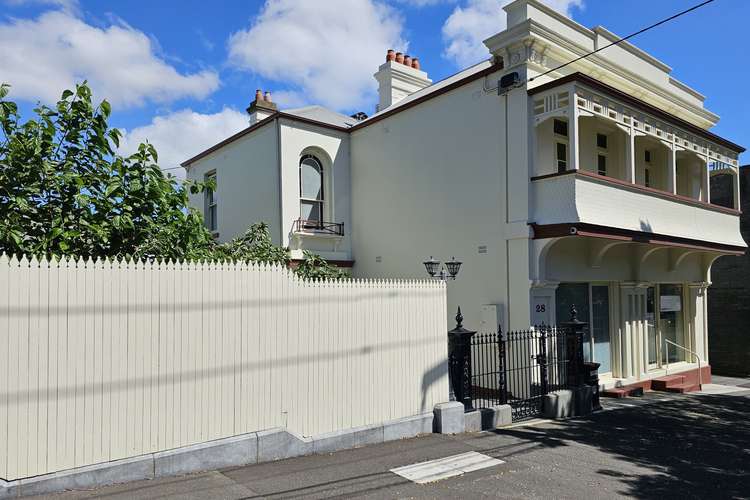$2,570,000
7 Bed • 2 Bath • 7 Car • 696m²
New








28 FENWICK STREET, Geelong VIC 3220
$2,570,000
- 7Bed
- 2Bath
- 7 Car
- 696m²
House for sale
Home loan calculator
The monthly estimated repayment is calculated based on:
Listed display price: the price that the agent(s) want displayed on their listed property. If a range, the lowest value will be ultised
Suburb median listed price: the middle value of listed prices for all listings currently for sale in that same suburb
National median listed price: the middle value of listed prices for all listings currently for sale nationally
Note: The median price is just a guide and may not reflect the value of this property.
What's around FENWICK STREET
House description
“Looking for that unique property with inner-city options?”
To enquire, please email or call 1300 815 051 and enter code 5796
This one-of-a-kind property has much to offer, set on a double block of 696 m2 (approx.) on the western edge of Geelong’s CBD.
“Cunningham House” circa 1860’s has been renovated as a family home on the first floor and office space on the ground floor.
The original stables, at the rear of the property has been converted to a single bedroom self-contained flat.
With plenty of off-street parking, a double garage, an entertainment area complete with wood fired pizza oven and low maintenance garden, there are many possibilities for this property.
This property has over 10 rooms, a kitchen, a kitchenette, 2.5 bathrooms, the ability to segregate areas, it is suited for residential and/or commercial offering a great opportunity for the astute purchaser.
Take a short stroll to the wonderful waterfront, CBD shops and dining, cinema, GMHBA stadium, Geelong Train Station or Pakington Street. There is also easy access to St John of God Hospital, Geelong Hospital as well as a number of local primary and secondary schools.
Features include:
First Floor
- Three bedrooms and a study
- Baltic pine flooring in the lounge and kitchen/meals area
- Miele Induction Cooktop, Electrolux Pyrolux Oven and Fisher Paykel Dishdrawer
- Zoned ducted heating and cooling through out
- Wrought Iron fenced courtyard, leading to private entrance
- Large lounge and kitchen/meals area
- French doors open to the balcony for your bay view.
Ground Floor
- Split systems in rooms
- Bosch Security system
- Large rooms
- All rooms fully networked
General
- Original fireplaces in full working condition
- High ceilings with period features
- Solar hot water heating
- Heating and cooling on both floors
- Security camera system
- Wood Pizza oven entertainment area
- Low maintenance yard
- Rainbird automatic watering system
- Raised bluestone garden beds
- Deck entertainment area
- Double garage with remote access
- Secure and private yard
Ideal for - families, business owners, medical practitioners, investors
This property offers a unique opportunity, with a range of possibilities for the discerning purchaser, all in a convenient location.
Inspection by appointment only.
To enquire, please email or call 1300 815 051 and enter code 5796
Property features
Alarm System
Courtyard
Deck
Dishwasher
Ducted Cooling
Ducted Heating
Floorboards
Fully Fenced
Gym
Living Areas: 2
Outdoor Entertaining
Remote Garage
Secure Parking
Solar Hot Water
Study
Workshop
Building details
Land details
What's around FENWICK STREET
Inspection times
 View more
View more View more
View more View more
View more View more
View more