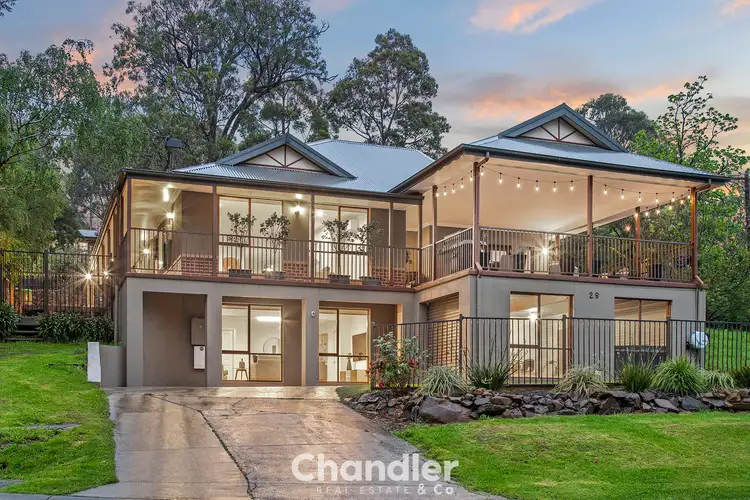Perfectly positioned at the foothills of the Dandenong Ranges, this elegant and expansive family home captures the essence of refined Hills living - sweeping forest and mountain views, tranquil surrounds, and the luxury of serenity without the upkeep.
Set in a peaceful, community-minded enclave at the base of the 1000 Steps, the home offers the best of both worlds - a private retreat just moments from Upper Ferntree Gully Station, shops, schools, cafés, restaurants, Angliss Hospital, and beautiful walking trails.
Designed for effortless family living and entertaining, the home unfolds across two spacious levels showcasing light-filled interiors, multiple living zones, and seamless indoor–outdoor connection.
Downstairs – A Private Parents' Sanctuary
The lower level offers the ultimate parents' retreat, featuring a king-sized master bedroom with ensuite, a generous living area with garage access, and private garden views - perfect for multi-generational living or a self-contained space (STCA).
Upstairs – Family Functionality and Views
Upstairs, the updated kitchen with breakfast bar forms the heart of the home, surrounded by four bedrooms, two bathrooms, and a study. The open-plan living and dining area flows effortlessly onto a north-facing entertaining deck - a breathtaking spot to soak in panoramic views across the mountains and treetops.
Outdoor Lifestyle & Sustainability
Set on a beautifully tiered, landscaped block, the property has been thoughtfully designed for practicality and sustainability. With solar power and Tesla battery storage, three separate driveways, and ample off-street parking, there's space for a caravan, boat, or future shed (STCA). The secure, usable yard provides plenty of room for children, pets, and outdoor gatherings.
Crafted with care and designed for versatility, this property offers endless potential - whether for large families, multi-generational living, or those seeking a peaceful hillside retreat with exceptional convenience.
Highlights
• Picturesque elevated setting with panoramic mountain and forest views
• 5–6 bedrooms | 3 bathrooms | study | multiple living zones
• Downstairs parents' retreat with ensuite and private living area
• Updated kitchen with breakfast bar and open-plan living
• Expansive entertaining deck with sweeping views
• 13.82kW solar system with Tesla battery for energy efficiency
• Tiered gardens, three driveways & ample off-street parking
• Potential for caravan/boat parking, large shed or second dwelling (STCA)
• Ducted heating, split-system cooling & ceiling fans
• Moments from Upper Gully Station, shops, cafés & the 1000 Steps
Please note: All information provided has been obtained from sources believed to be accurate, however, we cannot guarantee the information is accurate. Interested parties should make their own enquiries & obtain their own legal advice. We accept no liability for any errors or omissions (including but not limited to a property's land size, floor plans, size, building age or condition).








 View more
View more View more
View more View more
View more View more
View more
