Price Undisclosed
4 Bed • 3 Bath • 5 Car • 531m²
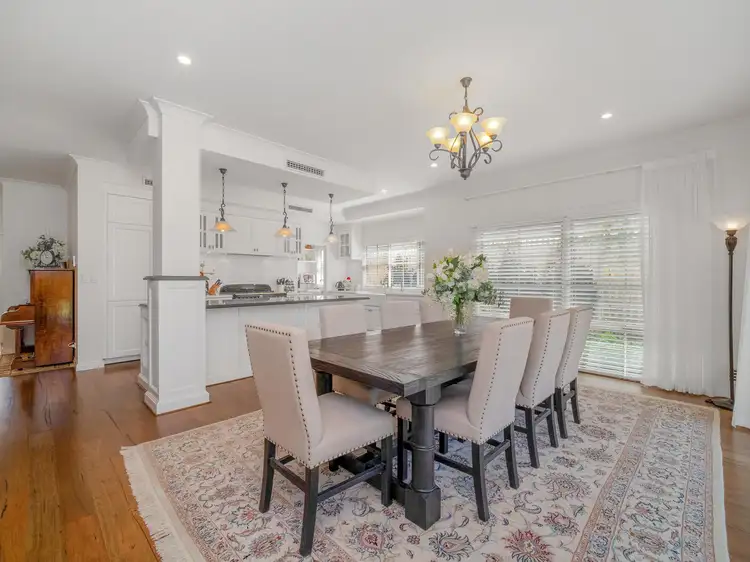
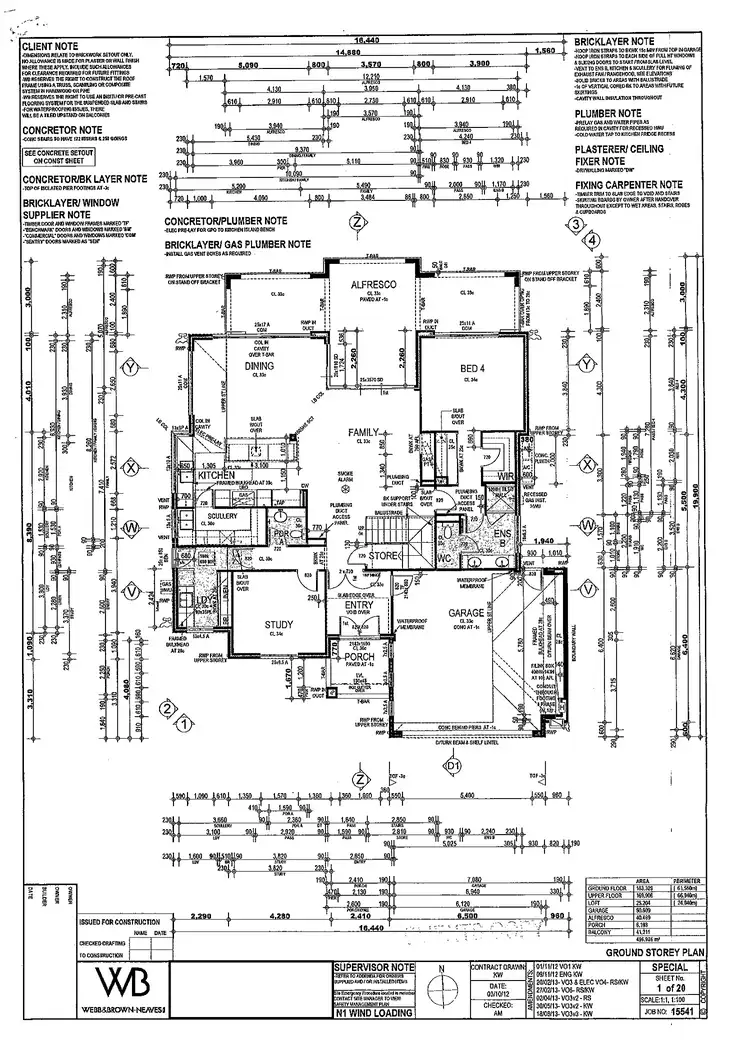
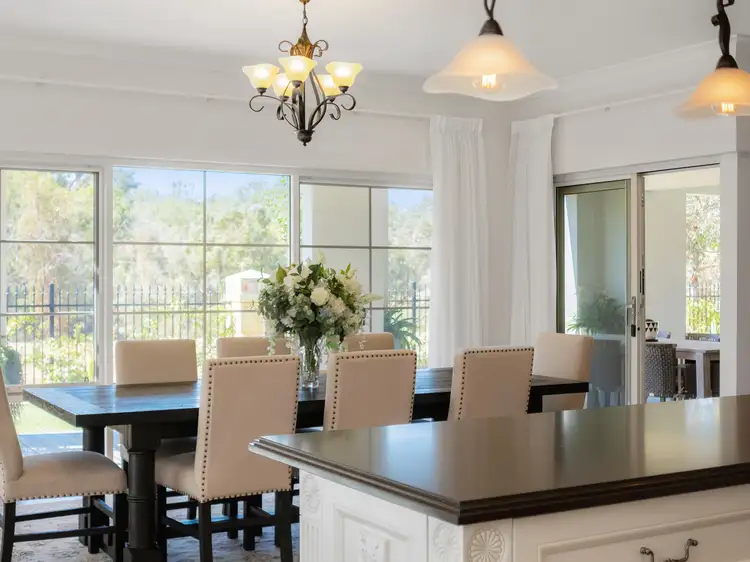
+33
Sold
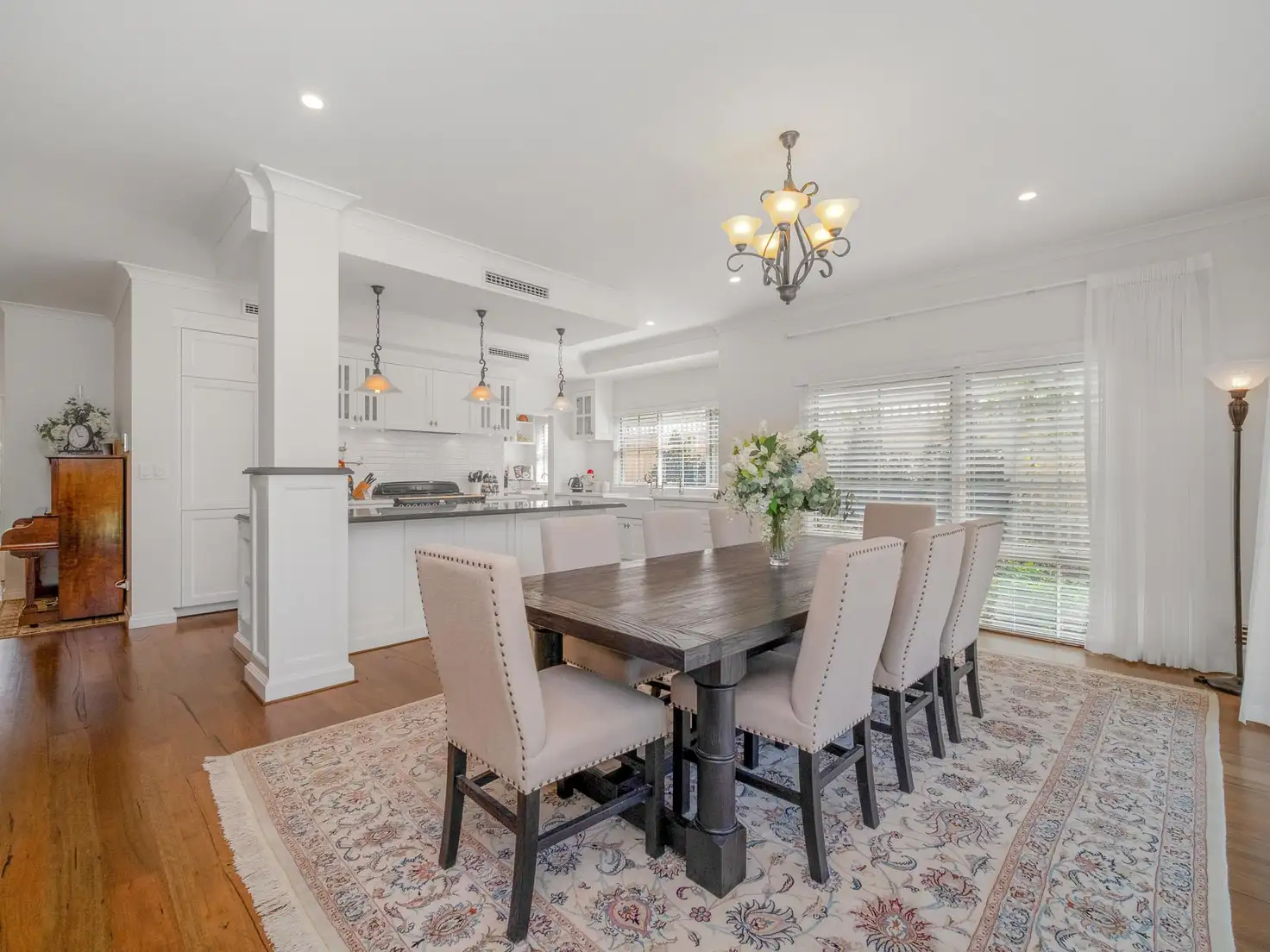


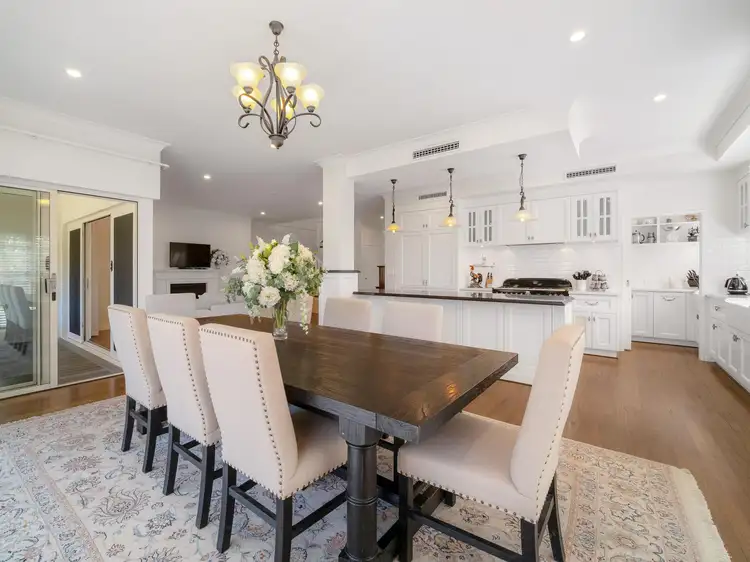
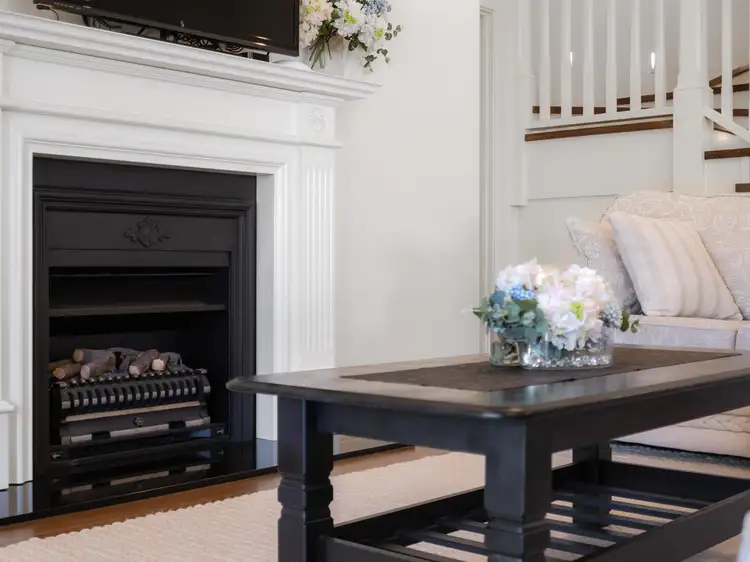
+31
Sold
28 Freeth Turn, South Guildford WA 6055
Copy address
Price Undisclosed
- 4Bed
- 3Bath
- 5 Car
- 531m²
House Sold on Fri 14 Jun, 2019
What's around Freeth Turn
House description
“UNDER OFFER BY AGNES: IT'S A KNOCK OUT! Circa 2015”
Property features
Other features
0, reverseCycleAirConMunicipality
SwanBuilding details
Area: 496m²
Land details
Area: 531m²
Interactive media & resources
What's around Freeth Turn
 View more
View more View more
View more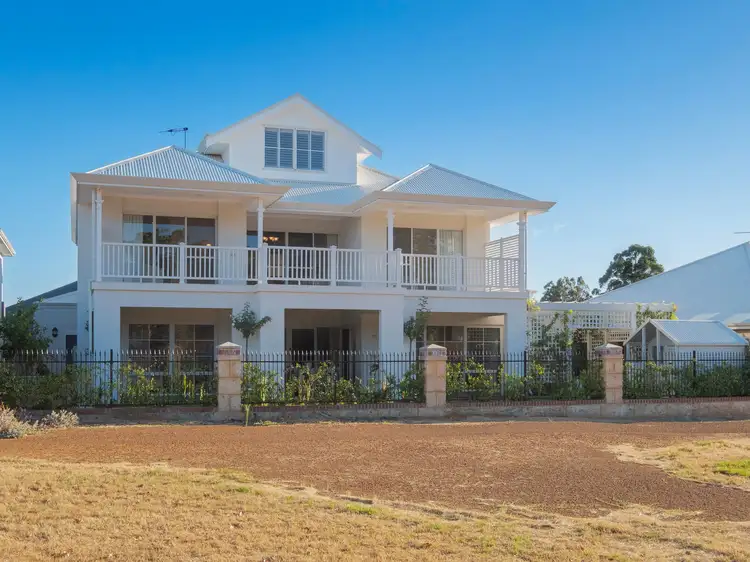 View more
View more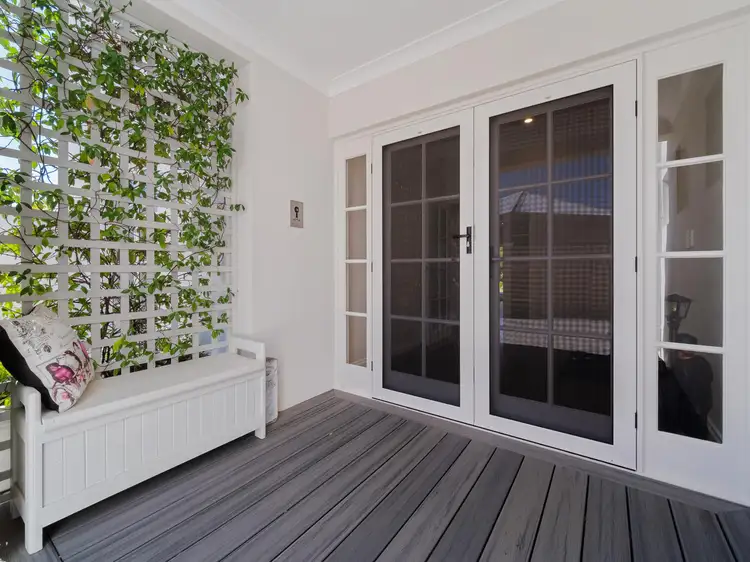 View more
View moreContact the real estate agent

Agnes Lennox
Lennox Realty
0Not yet rated
Send an enquiry
This property has been sold
But you can still contact the agent28 Freeth Turn, South Guildford WA 6055
Nearby schools in and around South Guildford, WA
Top reviews by locals of South Guildford, WA 6055
Discover what it's like to live in South Guildford before you inspect or move.
Discussions in South Guildford, WA
Wondering what the latest hot topics are in South Guildford, Western Australia?
Similar Houses for sale in South Guildford, WA 6055
Properties for sale in nearby suburbs
Report Listing
