$1,350,000
4 Bed • 3 Bath • 2 Car • 531m²
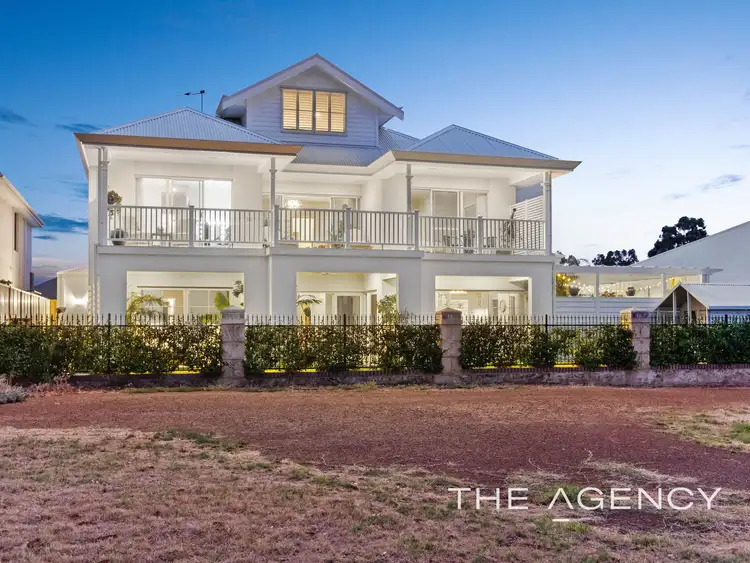
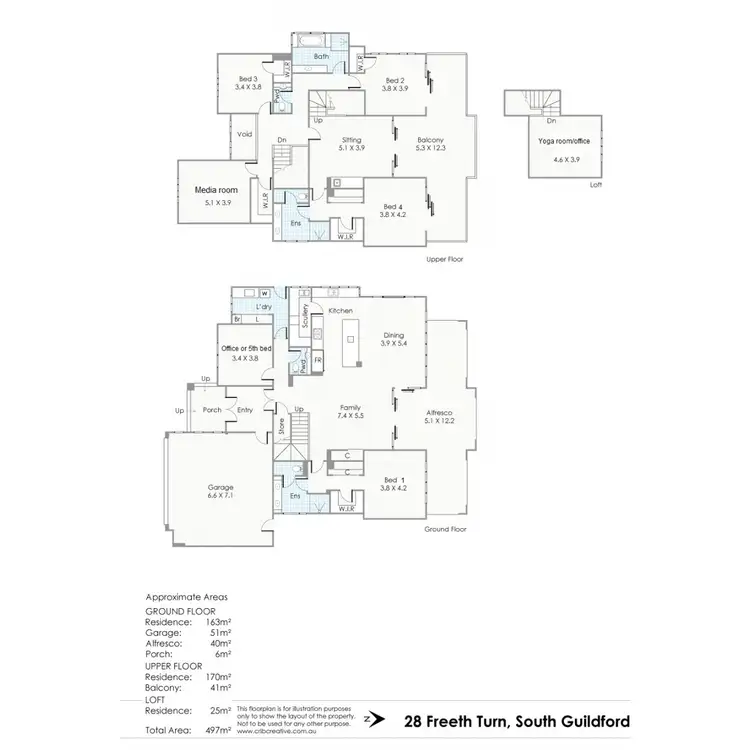
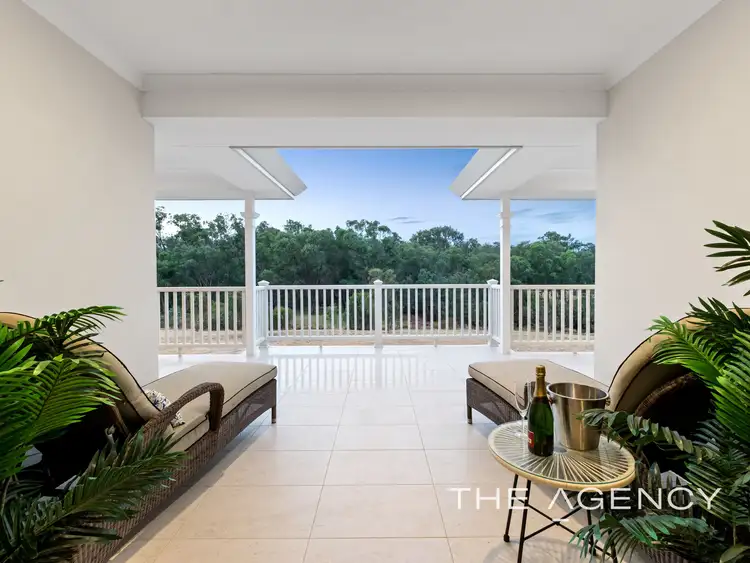
+33
Sold
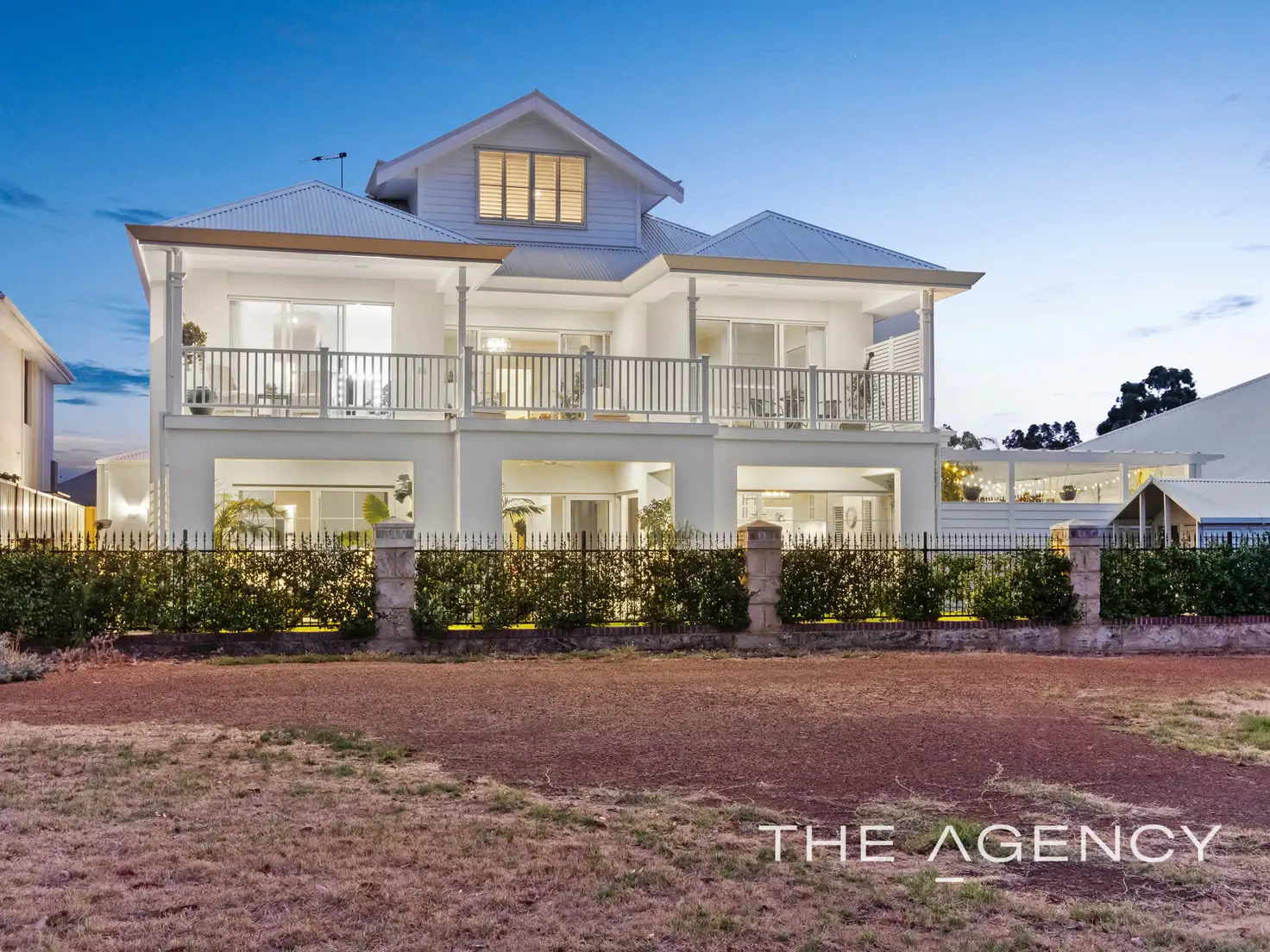


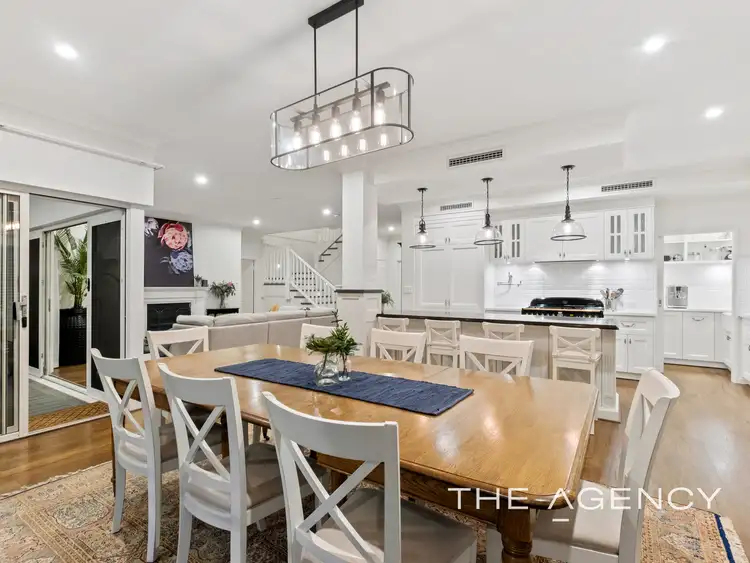
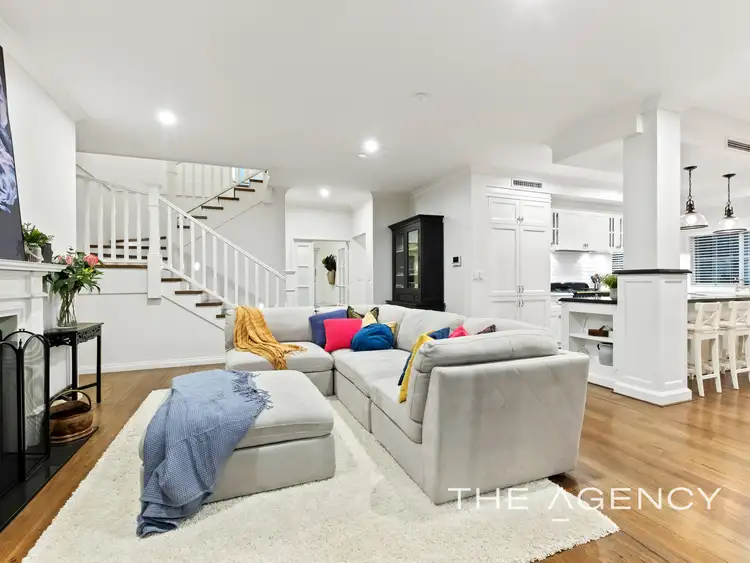
+31
Sold
28 Freeth Turn, South Guildford WA 6055
Copy address
$1,350,000
- 4Bed
- 3Bath
- 2 Car
- 531m²
House Sold on Wed 17 Jun, 2020
What's around Freeth Turn
House description
“Opulent Luxury - Hampton's Style”
Property features
Other features
reverseCycleAirConBuilding details
Area: 360m²
Land details
Area: 531m²
Property video
Can't inspect the property in person? See what's inside in the video tour.
Interactive media & resources
What's around Freeth Turn
 View more
View more View more
View more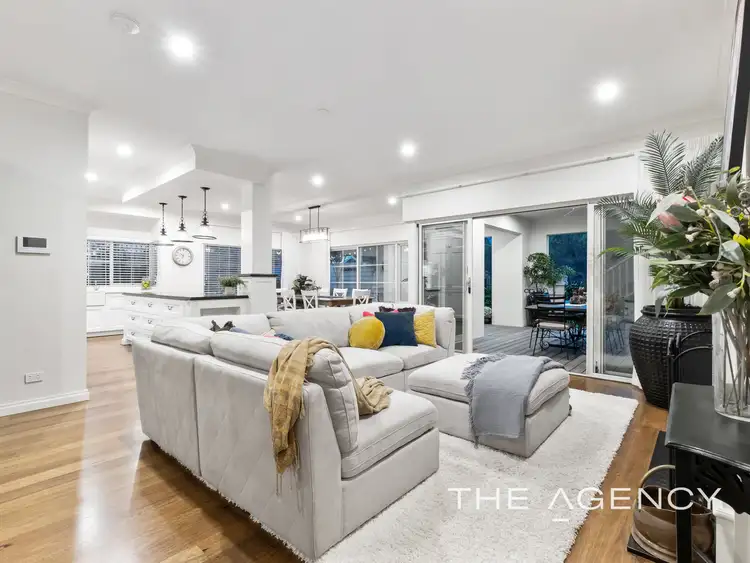 View more
View more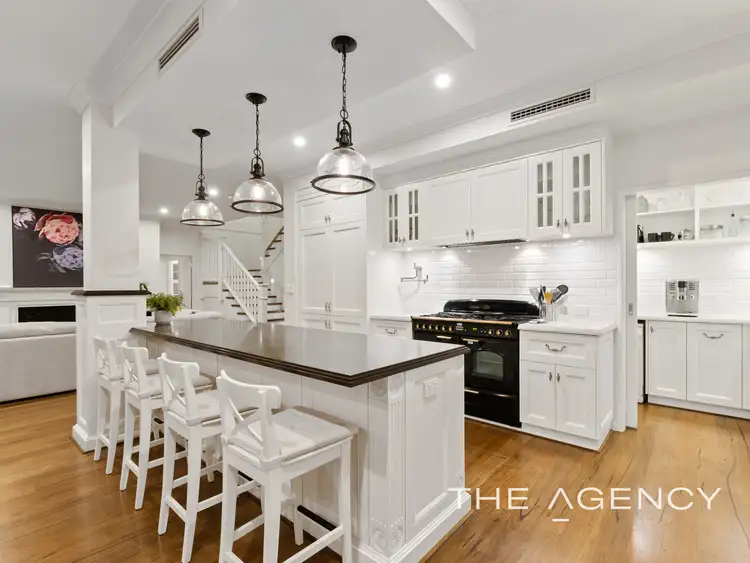 View more
View moreContact the real estate agent

Patrick Harper
The Agency Perth
0Not yet rated
Send an enquiry
This property has been sold
But you can still contact the agent28 Freeth Turn, South Guildford WA 6055
Nearby schools in and around South Guildford, WA
Top reviews by locals of South Guildford, WA 6055
Discover what it's like to live in South Guildford before you inspect or move.
Discussions in South Guildford, WA
Wondering what the latest hot topics are in South Guildford, Western Australia?
Similar Houses for sale in South Guildford, WA 6055
Properties for sale in nearby suburbs
Report Listing
