Best offer by Friday 23/05 at 10am
Nestled on an expansive 1,038 m² allotment with a generous 30 m frontage, this exceptional "Phillips Builders home" is truly a gem. Built in 2015, the residence proudly sits on the elevated side of Gollan Avenue, offering breathtaking views of the beautifully landscaped front garden and far beyond. The generous width of the lot allows for a convenient U-shaped driveway, providing easy access for both entry and exit. A set of double gates leads to the spacious rear yard, granting effortless access to the shed for all your storage needs.
With nearly 200 m² of living space, this home is designed with comfort and style in mind. It features four generously sized bedrooms, including a master suite complete with dual robes and direct access to the well-appointed bathroom. Bedrooms two and three also boast built-in robes, ensuring ample storage for everyone. The open-plan kitchen and dining area serve as the heart of the home, flowing seamlessly into a generous living space enhanced by cozy combustion heating. The thoughtfully designed two-way bathroom and practical laundry with built-in storage add to the home's functionality.
The kitchen dazzles with top-of-the-line German appliances, a stunning island bench perfect for gatherings, and a feature range hood that adds a touch of elegance. As you explore the interior, you'll appreciate the abundance of standout features such as high ceilings, beautiful timber floors, reverse cycle split system air conditioning, under floor heating in the bathroom and a heat blanket under the roof rafters. Built with Hebel construction, the home offers a versatile floor plan that allows you to customize the space to fit your lifestyle.
Step through the kitchen to discover a charming alfresco area, an ideal retreat for enjoying the spacious rear yard. The outdoor living doesn't stop there; attached to the back of the home is a large north-facing veranda, perfect for relaxing in the sun or hosting friends and family. At the rear of the property, you'll find a substantial 6 x 9 m shed, featuring a concrete floor, power, and lighting-along with an attached lean-to for even more storage options. Additional enhancements include a 3.5 kW solar system and a rainwater storage system that's plumbed directly to the home.
The exterior boasts an established fruit orchard, flourishing native gardens, and a lush lawn area, creating a serene outdoor oasis. This property presents a wonderful opportunity to call one of the township's most sought-after streets home, with nearby walking paths leading to local schools and shopping facilities. Embrace the lifestyle and comfort this unique property has to offer!
CT / 5365/681
Council / Alexandrina
Zoning / Neighbourhood
All information provided has been obtained from sources we believe to be accurate, however, we cannot guarantee the information is accurate and we accept no liability for any errors or omissions. Interested parties should make their own enquiries and obtain their own legal advice.
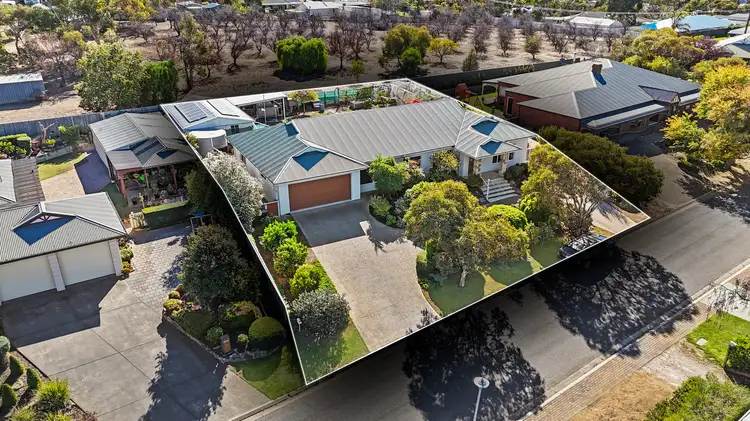
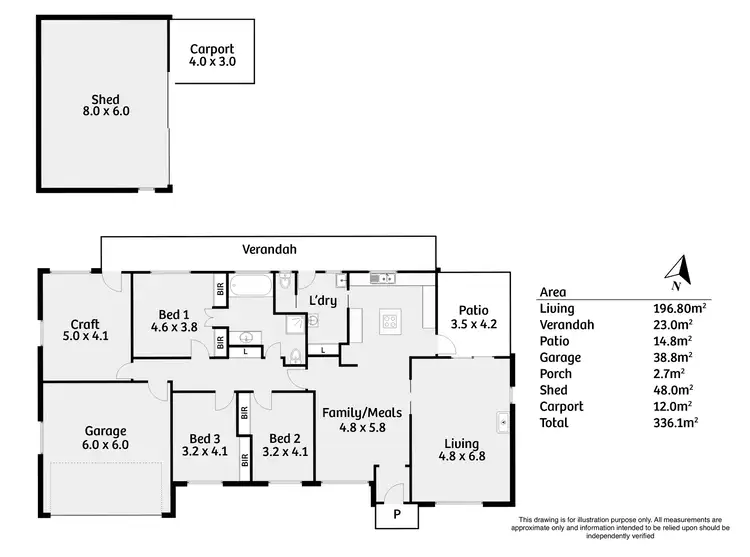
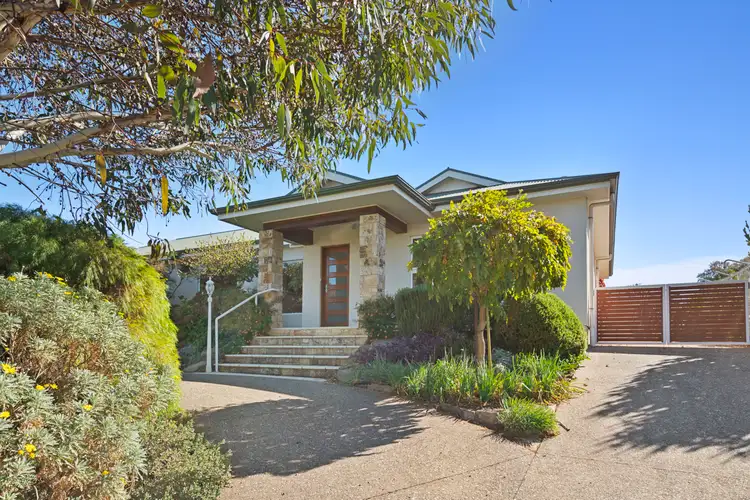




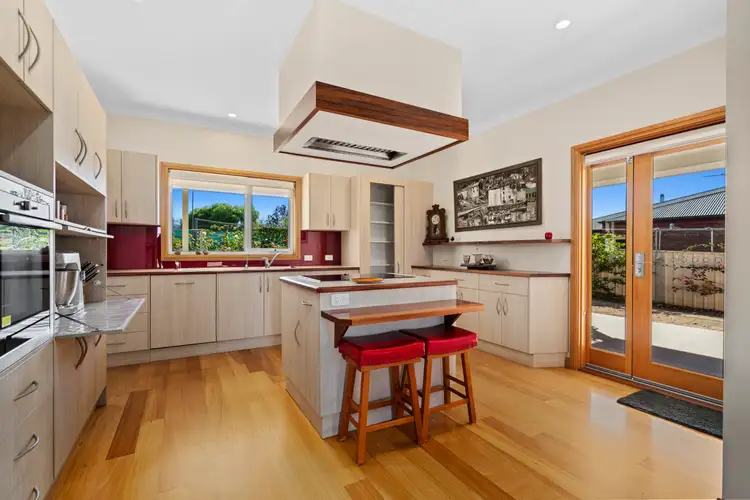
 View more
View more View more
View more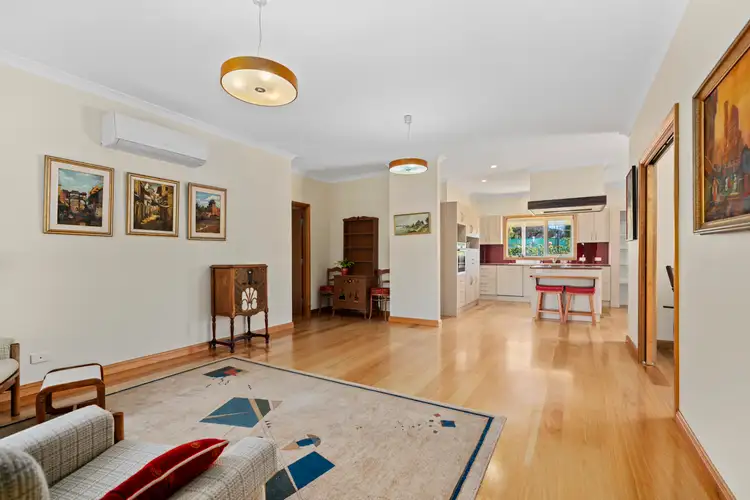 View more
View more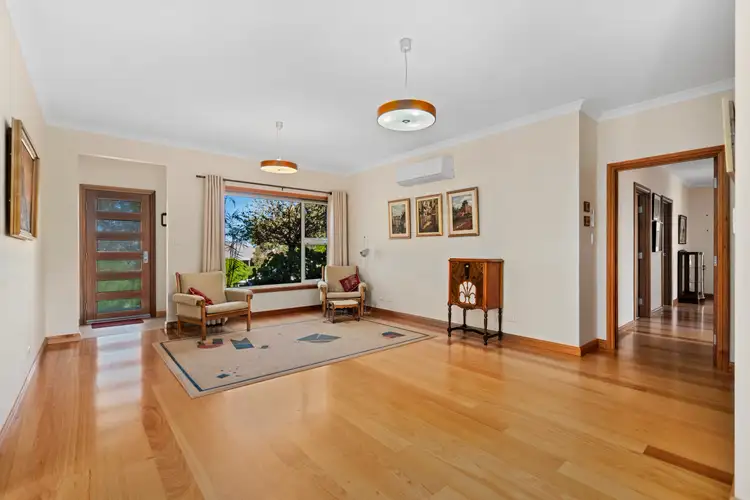 View more
View more
