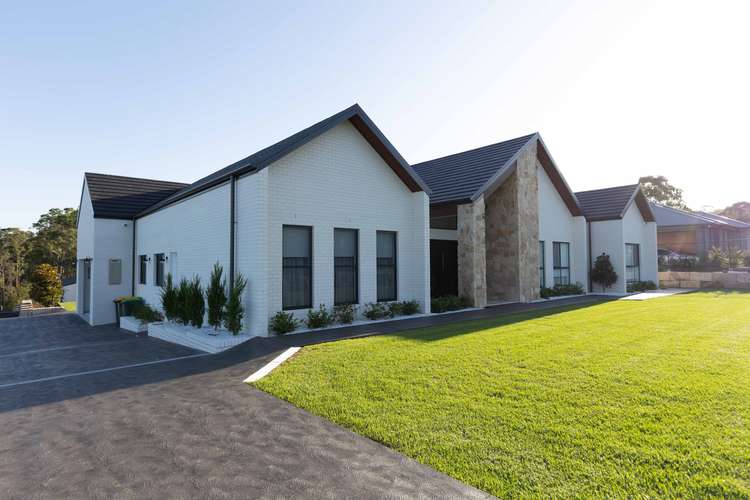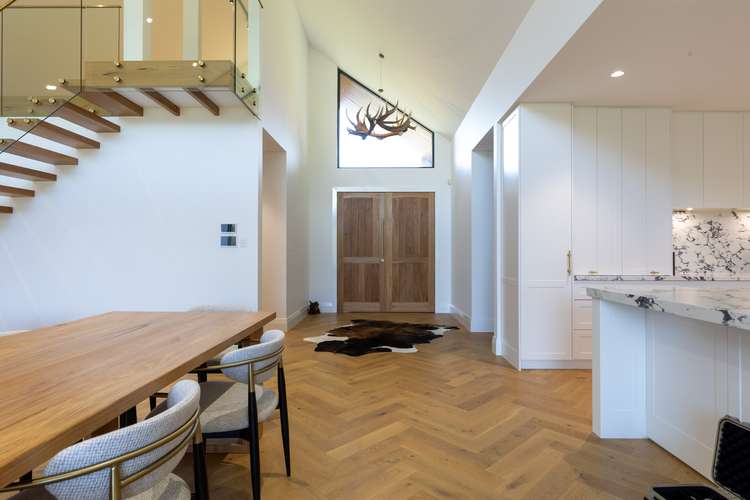For Sale
4 Bed • 3 Bath • 6 Car • 4001m²
New








28 Green Hills Drive, Silverdale NSW 2752
For Sale
- 4Bed
- 3Bath
- 6 Car
- 4001m²
House for sale41 days on Homely
Home loan calculator
The monthly estimated repayment is calculated based on:
Listed display price: the price that the agent(s) want displayed on their listed property. If a range, the lowest value will be ultised
Suburb median listed price: the middle value of listed prices for all listings currently for sale in that same suburb
National median listed price: the middle value of listed prices for all listings currently for sale nationally
Note: The median price is just a guide and may not reflect the value of this property.
What's around Green Hills Drive

House description
“A Touch of Grandeur”
Situated on a sprawling 1-acre lot on the prestigious Green Hills Drive. This architecturally designed home exudes elegance and luxury from the moment you step inside. The attention to detail and craftsmanship is evident in every aspect of this property.
As you enter, you'll be greeted by a grand foyer that sets the tone for the rest of the home. The high ceilings and abundance of natural light create a sense of openness and space. The open floor plan seamlessly connects the living, dining, and kitchen areas, making it ideal for entertaining.
Kitchen: The gourmet kitchen is a chef's dream, featuring top-of-the-line appliances, custom cabinetry, sizeable butlers pantry and a large island. The dining area adjoins the outdoor area and overlooks the meticulously landscaped backyard, creating a serene and inviting atmosphere for family meals and gatherings.
Living Spaces: Light filled living room is the perfect place to relax and unwind by the cosy fireplace and 6.5 mtr raked ceilings. The centre hub of the home offers floor-to-ceiling windows and views of the surrounding nature and flood the space with natural light.
The home is certainly not short of living space offering an additional loft or a separate media / theatre room.
Bedrooms: The master suite is a true sanctuary, complete with a luxurious ensuite bathroom and a spacious walk-in closet. The ensuite features heated flooring, a walk-in shower and high-end finishes. The additional light filled bedrooms are generously sized and offer 2.7m ceilings, electric blinds.
Outside: Features a large patio area, certainly nothing short of impressive and perfect for outdoor dining and entertaining.
The meticulously landscaped backyard offers privacy and tranquillity, with lush greenery, vegetable garden beds and secure dog proof yard. There is also a separate office /storage area in the shed, providing additional multi purpose space.
The attention to detail and high-end finishes extends throughout the entire property, from the custom joinery, marble counter tops to the designer lighting fixtures. This home is truly a masterpiece and offers a luxurious and comfortable lifestyle.
Located in the very sought after Green Hills Drive.
Don't miss your chance to own this stunning home on one of the most prestigious streets in Silverdale. Contact us today to schedule a private showing. Open homes are NOT available for this property.
Property Details:
- 2.7m ceiling height throughout all bedrooms and hallways
- 6.5m raked ceiling throughout living areas and alfresco
- Provisions for built in gas BBQ and outdoor kitchen
- Ducted vacuum system
- Underfloor heating to ensuite and main bathroom
- Electric blinds throughout – separate remote control for each room
- 18mm engineered hardwood herringbone flooring
- Loft with plumbing provisions for bar or kitchenette
- 2 x ducted air-conditioning units to house, air touch control system
- Gas fireplace
- Provision for Control4 home automation system
- Italian made porcelain tiles throughout bathrooms and laundry
- Natural marble 'Verde Alpi' to bathroom vanities
- Shaker profile polyurethane joinery throughout
- Integrated kitchen appliances
- Full commercial profile stacking doors and windows to alfresco area
- 9 x CCTV cameras full time recording with playback options
- Alarm system
- Automatic sliding gate to shed
- All cameras, alarm systems, roller doors, gates and AC can be controlled wirelessly via mobile apps
- Gardens Fully irrigated
Shed 18m x 10m
- Fully insulated
- Commercial grade whirlybirds
- Large room with kitchenette and mezzanine storage (engineered)
- Split system air-conditioning in shed
- bathroom facilities
- Laundry facilities to shed
- Alarm system
INSPECTIONS BY APPOINTMENT ONLY .
The information contained in the advertising of this property is not based on any independent enquiries or knowledge of the agents, and the vendor and agents expressly disclaim any liability arising therefrom. The accuracy of the information cannot be guaranteed, and prospective purchasers should make their own enquiries and form their own judgement as to these matters.
Property features
Air Conditioning
Alarm System
Dishwasher
Ducted Cooling
Ducted Heating
Ensuites: 1
Fully Fenced
Grey Water System
Living Areas: 3
Outdoor Entertaining
Remote Garage
Toilets: 2
Water Tank
Land details
Property video
Can't inspect the property in person? See what's inside in the video tour.
What's around Green Hills Drive

Inspection times
 View more
View more View more
View more View more
View more View more
View more