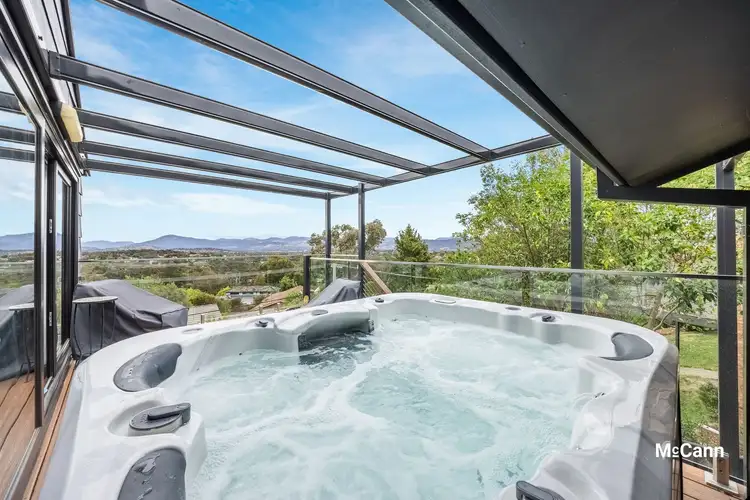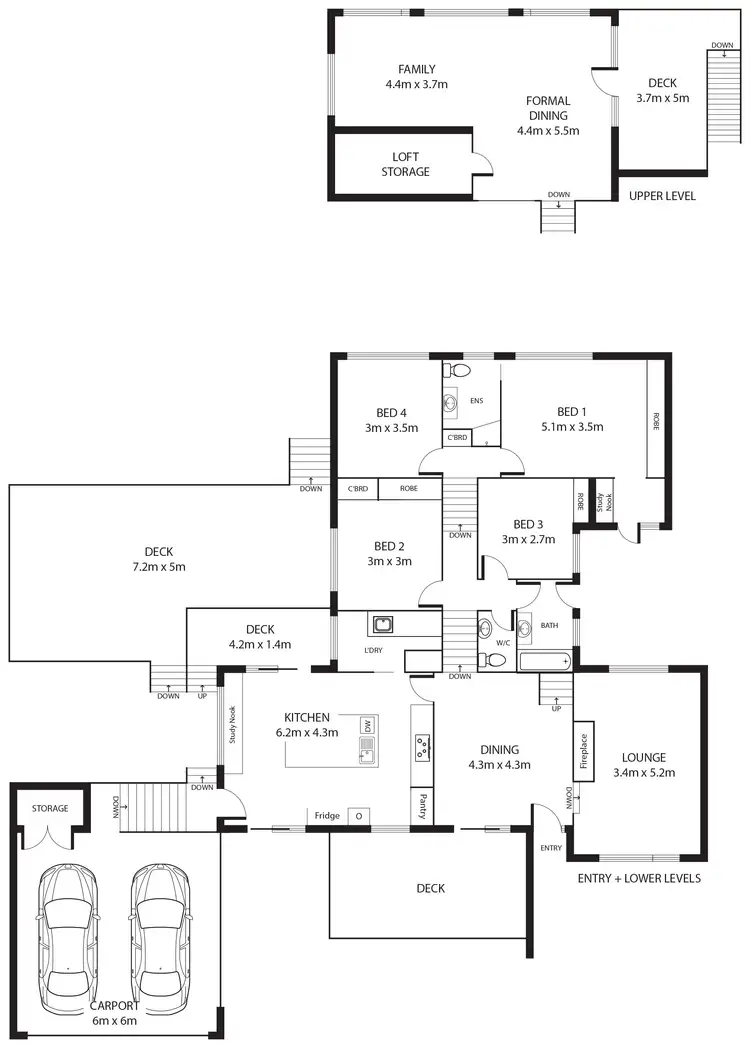With breathtaking panoramic mountain views this stunning, fun family home sits proudly within one of Wanniassa’s most highly sought-after streets, this spectacular home has it all; fresh updates, generous indoor and outdoor living spaces with a relaxing spa. Boasting over 200sqm of living, the home includes a generous, multi-level floor plan with room for the whole family.
There are multiple spacious living areas and a fabulous chef’s kitchen that includes quality appliances, and a huge, central island bench with seating. A clever, built-in study nook is ideal for helping the kids with their homework while you cook, and there is direct access outside onto one of several fabulous, entertaining spaces.
Large double glazed windows and glass doors adorn the home, letting in plenty of natural light and taking in spectacular, panoramic views. Energy efficiency has been carefully considered, with double glazing to maximise your heating and cooling plus an impressive 8.715kw solar system to assist with rising energy costs. Reverse cycle heating and cooling is provided for year-round climate control, with an additional reverse cycle unit in the formal dining, ceiling fans plus a cozy fireplace in the lounge for a comfort boost during the cooler months.
There are a variety of elevated decks and entertainment spaces to host family and friends. Enjoy the spa all year around with its hydro-jets, aroma therapy and breathtaking views.
There are multiple access points to reach the external spaces, including the master bedroom. The master is spacious, with a clever study nook, built-in robe and ensuite. All of the remaining three bedrooms also include built-in robes and share access to the family bathroom.
Storage is plentiful throughout the home making use of every space including the spacious loft. Raked ceilings maximise the feeling of space, and pair perfectly with the hybrid timber flooring and updated carpet. The home has been recently painted leaving nothing to do except move in and enjoy.
Outside, the garden is low maintenance with a plumbed irrigation system connected to a generous, 3,000L water tank. The double carport is semi-enclosed with remote accessed roller doors and there is a clever cat-containment area off the kitchen to keep your feline friends safe and happy. The home is located in the heart of Wanniassa Hills, close to schools, shops and public transport links with an effortless commute to Woden, city or Tuggeranong.
• Four bedroom, ensuite home in Wanniassa Hills
• Stunning, panoramic views of the mountains
• Chef’s kitchen, large island, gas cooktop, dishwasher
• Two dining spaces, family room plus lounge room
• Four bedrooms, three include built-in robes
• Master with study nook, ensuite, external access
• Raked ceilings, hybrid flooring and new carpet
• Ducted R/C, ceiling fans, R/C unit and fireplace
• Double glazed windows, impressive 8.715kw solar system
• Great storage including loft, study nook in kitchen
• Multiple entertaining decks, luxurious outdoor spa
• Double carport with remote door, storage area
• Irrigation system plumbed to 3,000L water tank
• Enclosed cat-containment area off the kitchen
• Great location, close to schools, shops, public transport
Living Size: 202.9sqm
Rates: $3,689p.a (approx)
Land Tax: $7,042p.a (approx)
The information contained above is believed to be correct at time of advertising however, we take no responsibility for the accuracy of this information and prospective purchasers are advised to rely on their own research.








 View more
View more View more
View more View more
View more View more
View more
