Price Undisclosed
4 Bed • 2 Bath • 3 Car • 1343m²
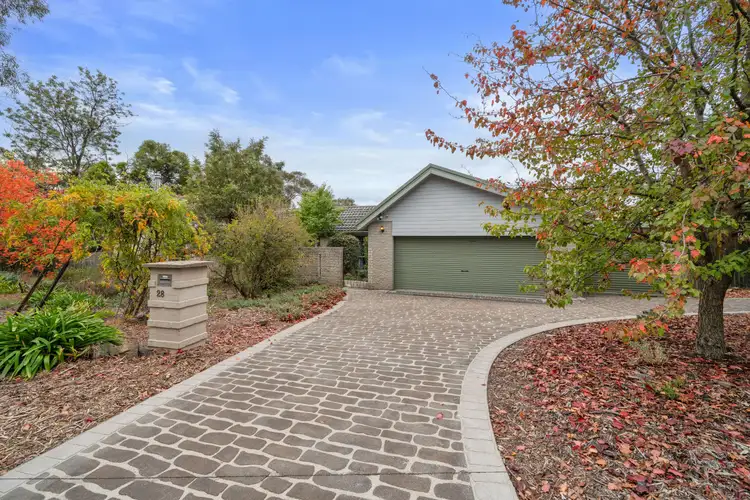
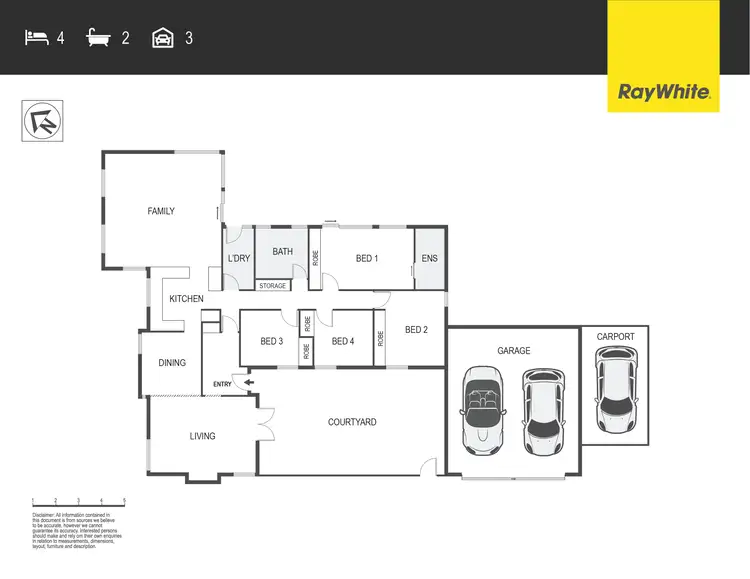
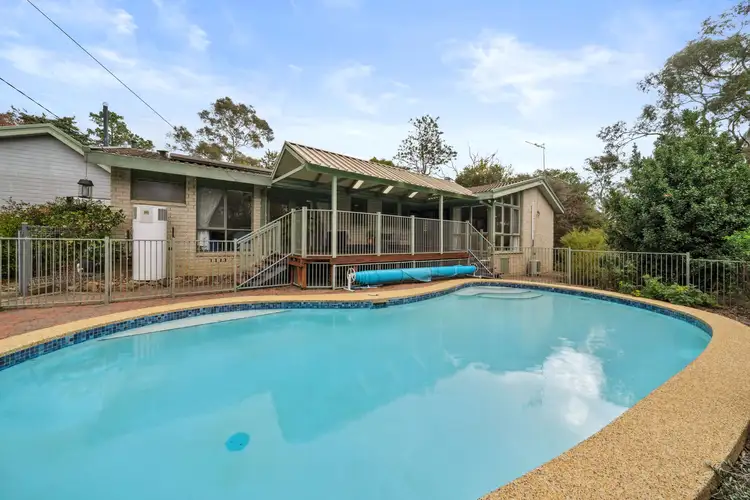
+24
Sold



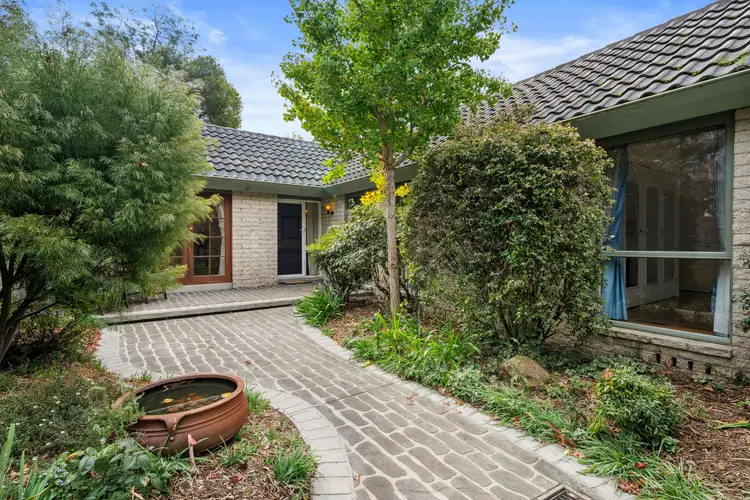
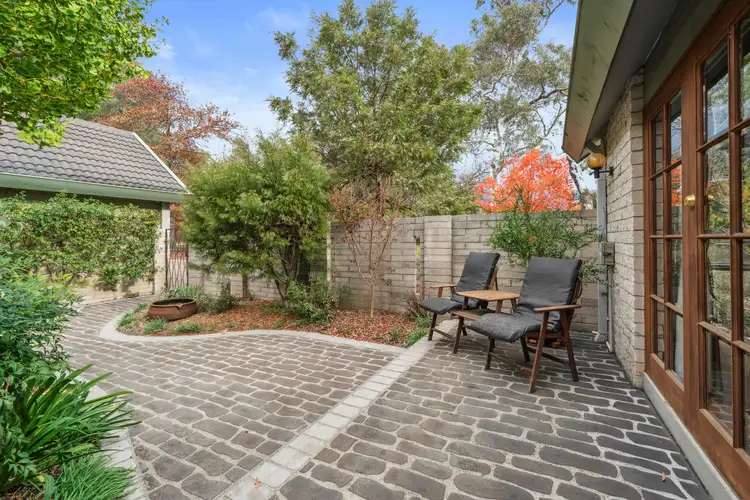
+22
Sold
28 Harcourt Street, Weetangera ACT 2614
Copy address
Price Undisclosed
- 4Bed
- 2Bath
- 3 Car
- 1343m²
House Sold on Thu 15 May, 2025
What's around Harcourt Street
House description
“Retro Architectural Features Meld with Modern Family Amenities - SOLD”
Land details
Area: 1343m²
Interactive media & resources
What's around Harcourt Street
 View more
View more View more
View more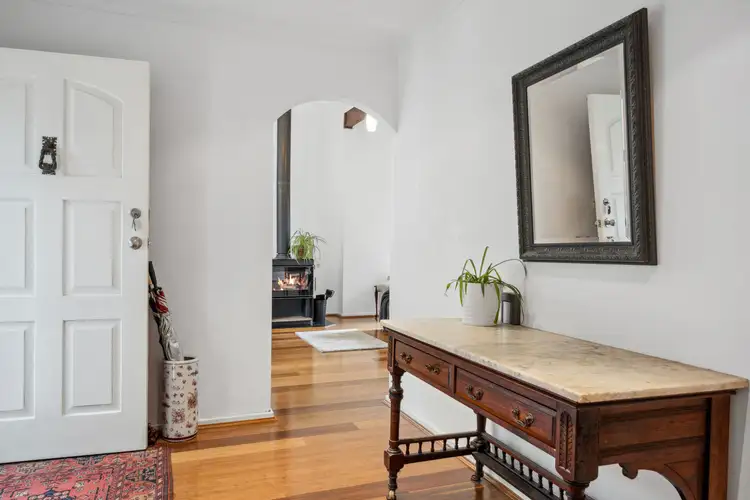 View more
View more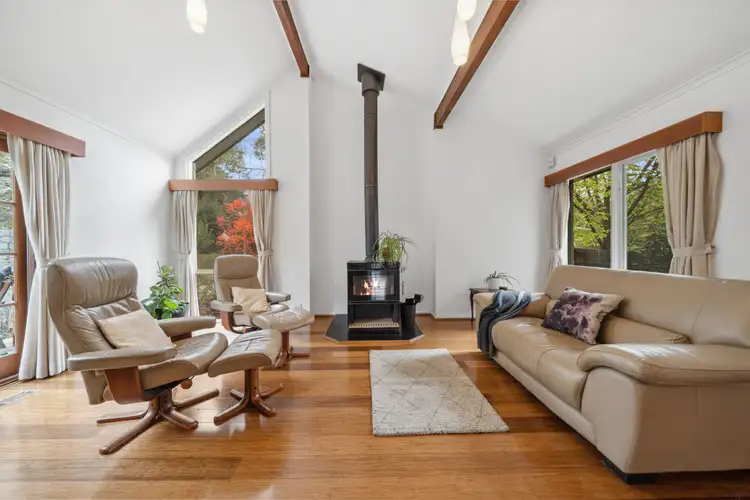 View more
View moreContact the real estate agent
Nearby schools in and around Weetangera, ACT
Top reviews by locals of Weetangera, ACT 2614
Discover what it's like to live in Weetangera before you inspect or move.
Discussions in Weetangera, ACT
Wondering what the latest hot topics are in Weetangera, Australian Capital Territory?
Similar Houses for sale in Weetangera, ACT 2614
Properties for sale in nearby suburbs
Report Listing

