$1,080,000
4 Bed • 2 Bath • 2 Car
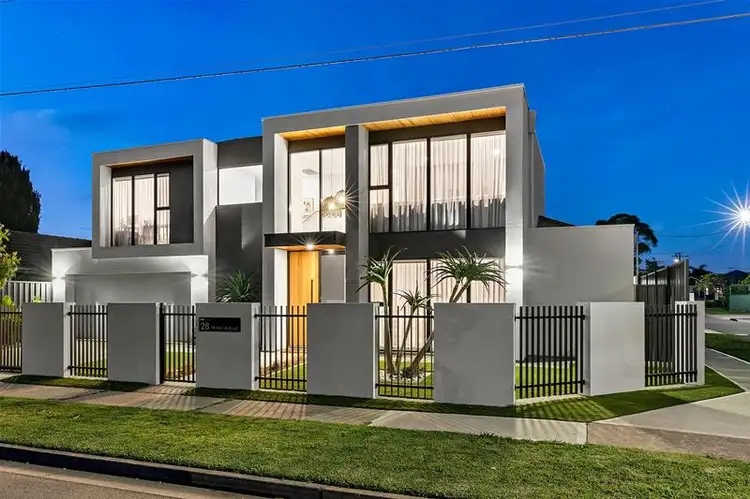
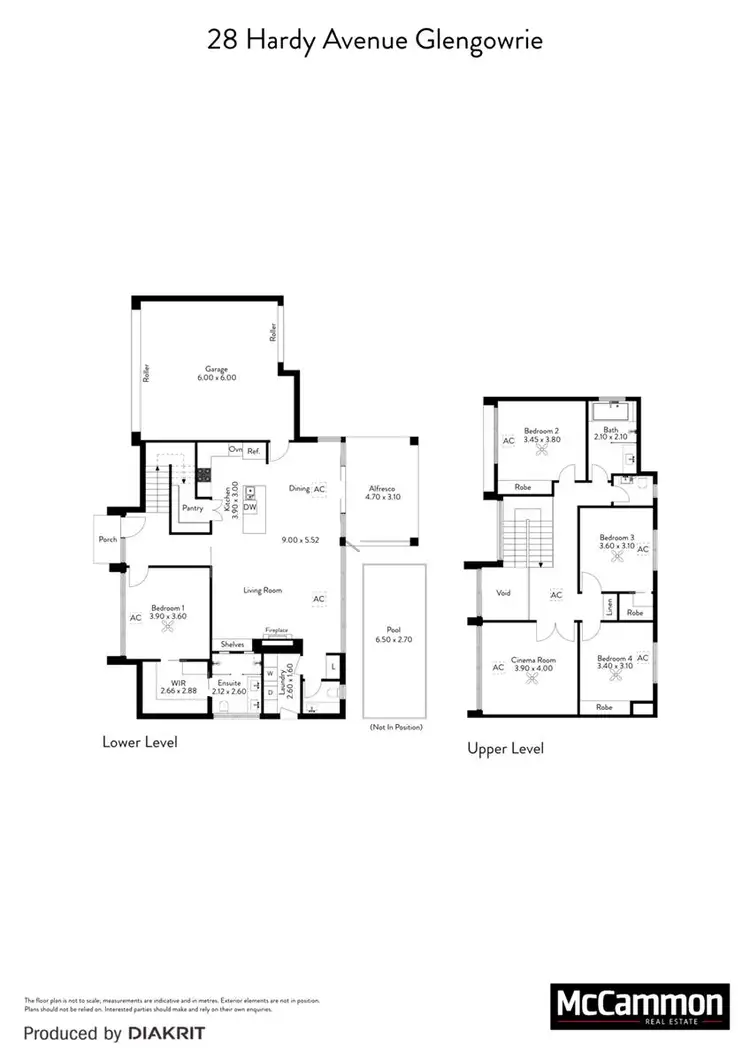
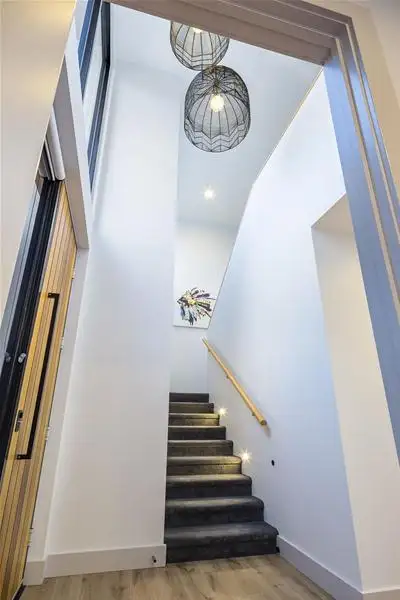
+20
Sold



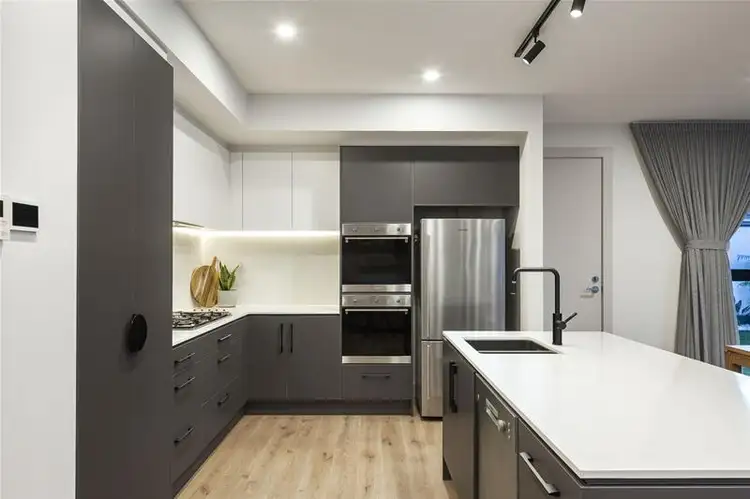
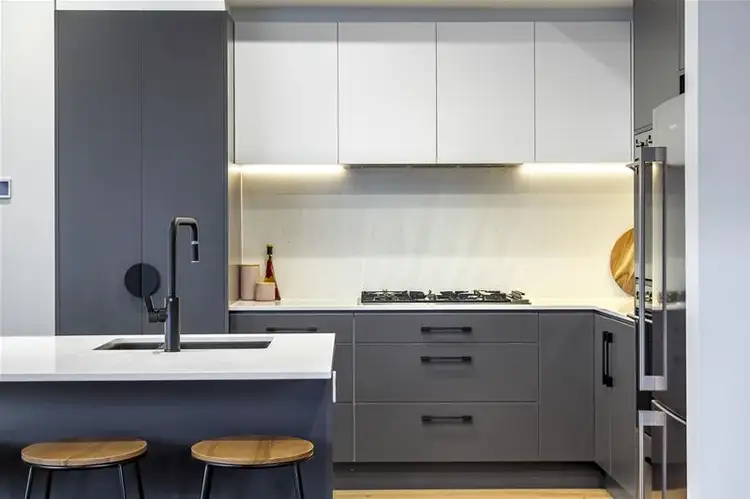
+18
Sold
28 Hardy Avenue, Glengowrie SA 5044
Copy address
$1,080,000
- 4Bed
- 2Bath
- 2 Car
House Sold on Wed 11 Nov, 2020
What's around Hardy Avenue
House description
“Holiday at Home in This Modern Masterpiece - A Grand Entertainer with Sparkling Heated In-ground Pool”
Property features
Property video
Can't inspect the property in person? See what's inside in the video tour.
Interactive media & resources
What's around Hardy Avenue
 View more
View more View more
View more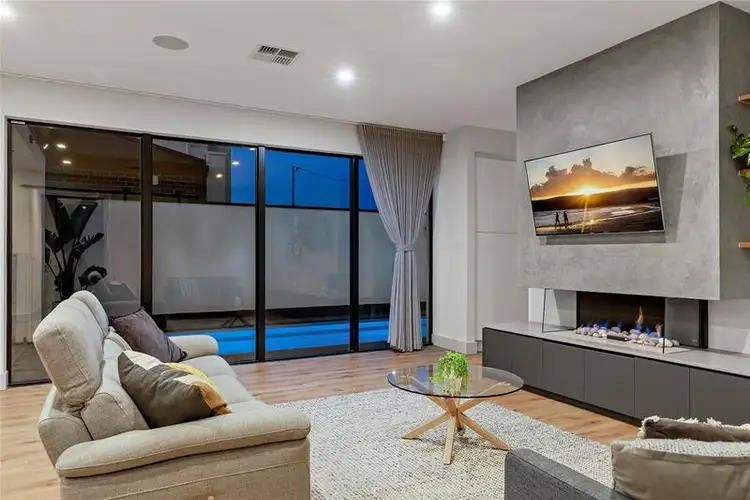 View more
View more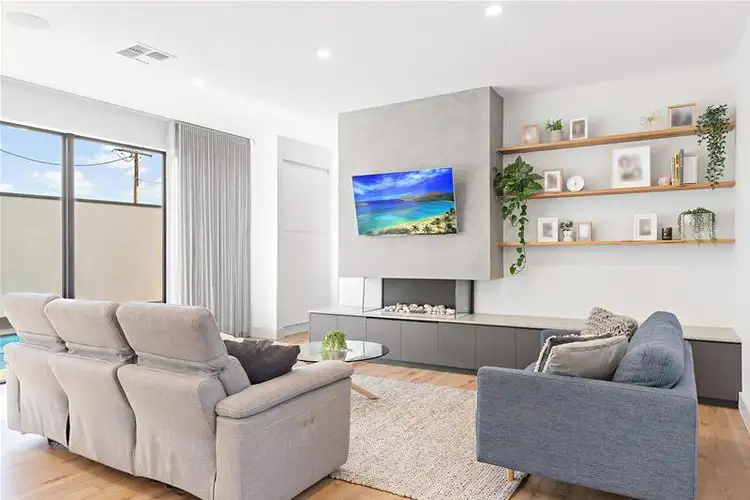 View more
View moreContact the real estate agent

Anton Vizzari
McCammon Real Estate
0Not yet rated
Send an enquiry
This property has been sold
But you can still contact the agent28 Hardy Avenue, Glengowrie SA 5044
Nearby schools in and around Glengowrie, SA
Top reviews by locals of Glengowrie, SA 5044
Discover what it's like to live in Glengowrie before you inspect or move.
Discussions in Glengowrie, SA
Wondering what the latest hot topics are in Glengowrie, South Australia?
Similar Houses for sale in Glengowrie, SA 5044
Properties for sale in nearby suburbs
Report Listing
