Nestled in a quiet family-friendly pocket of Berwick, this spacious single-storey home sits on a generous 635sqm North-facing block, offering a huge child-friendly backyard and expansive outdoor entertaining area.
Positioned within the catchment for Beaconsfield Primary School and Kambrya College, it's just a short walk to Kingsmere Drive Reserve and playground. The location also provides easy access to the Princes Freeway and is a short drive from Eden Rise shopping village and Monash Health Casey Hospital.
A single lock-up drive-through garage provides secure parking, with separate side gate access and an additional carport to accommodate a boat or caravan. The home also boasts a rooftop solar panel array, external storage shed and sun blinds.
Inside, high ceilings, modern LED down lights, and a combination of ceramic tiles and timber-look laminate flooring create a light-filled, low-maintenance living environment. Climate control is taken care of with evaporative cooling and ducted heating throughout. NBN connectivity ensures fast internet access, ideal for professionals working from home.
Stepping outside, the expansive undercover entertaining space is designed for year-round gatherings, featuring a pergola with vaulted ceilings, LED lighting and paved flooring. The backyard is ideal for families, showcasing play equipment, raised garden beds and neat lawns. A jet spa bathtub built into the pergola adds a luxurious retreat.
The monochromatic kitchen features a two-seater breakfast nook, 40mm rounded-edge black laminate countertops, and abundant white cabinetry and drawers. A dishwasher, electric oven, gas burner cooktop and mixer tap-ware complete the stylish space.
All three bedrooms are well-sized, with plush carpet and built-in robes, with the air-conditioned main bedroom adding a walk-in robe and private ensuite. Both bathrooms are clean and well-presented, with the main bathroom including a tiled hob bathtub, perfect for unwinding at the end of the day.
Property Highlights:
• Expansive 635sqm block with drive-through garage and side access with additional carport
• Spacious outdoor entertaining area with pergola and jet spa bathtub
• Well-equipped kitchen with breakfast bar and quality appliances
• High ceilings, evaporative cooling, ducted heating and LED down lights
• Fantastic family-friendly location close to schools, parks and shopping
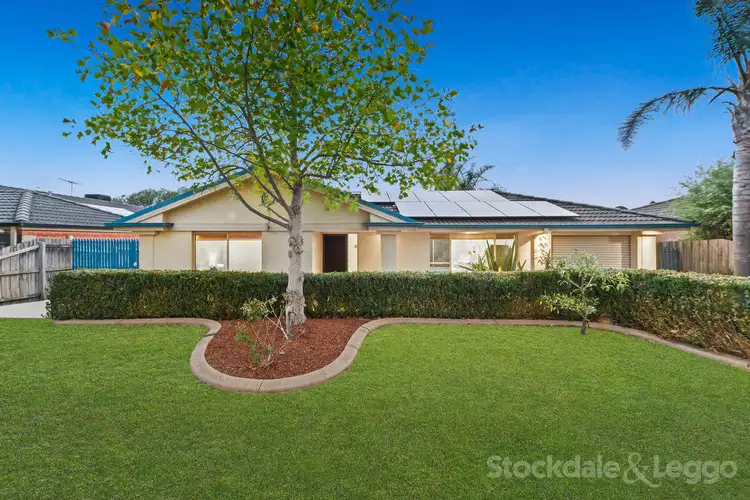
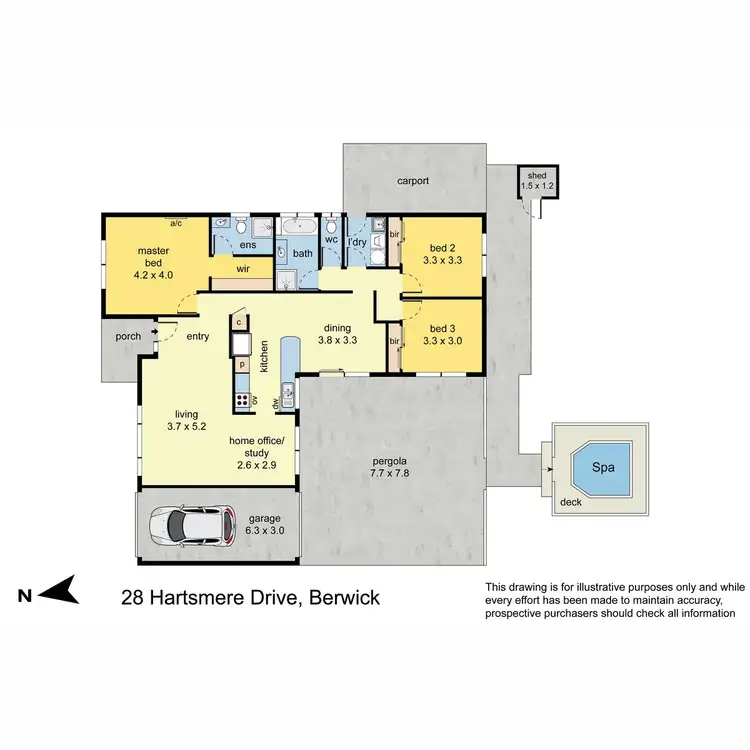
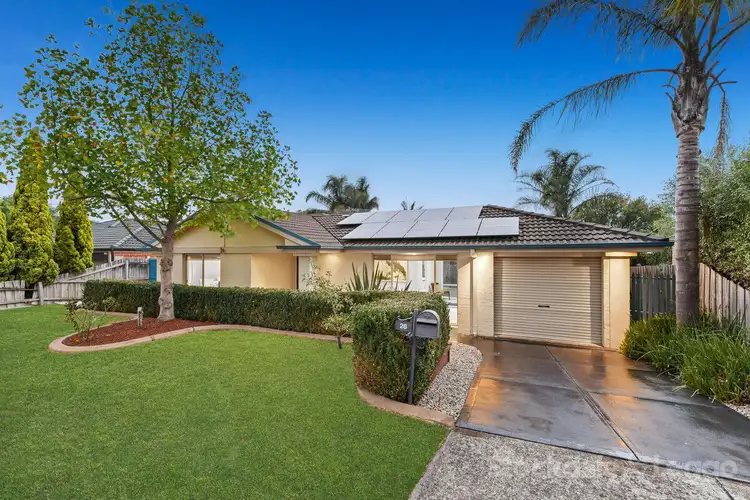
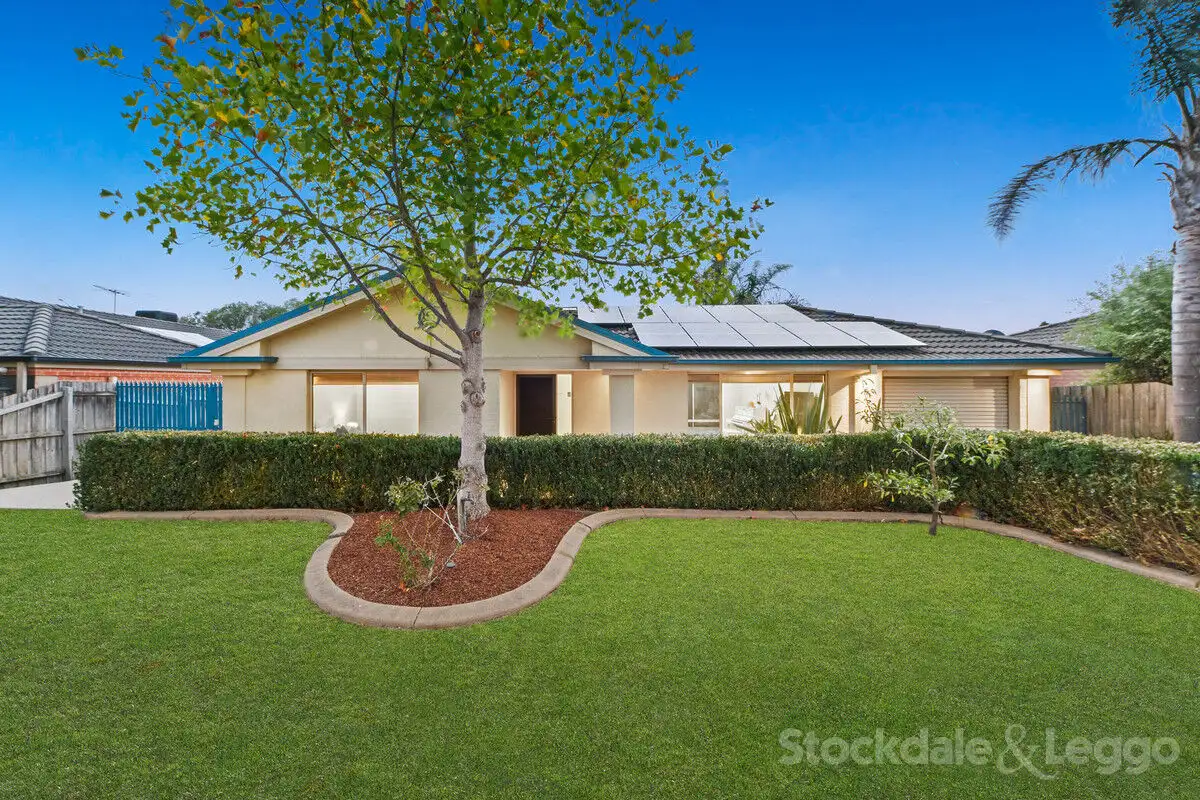


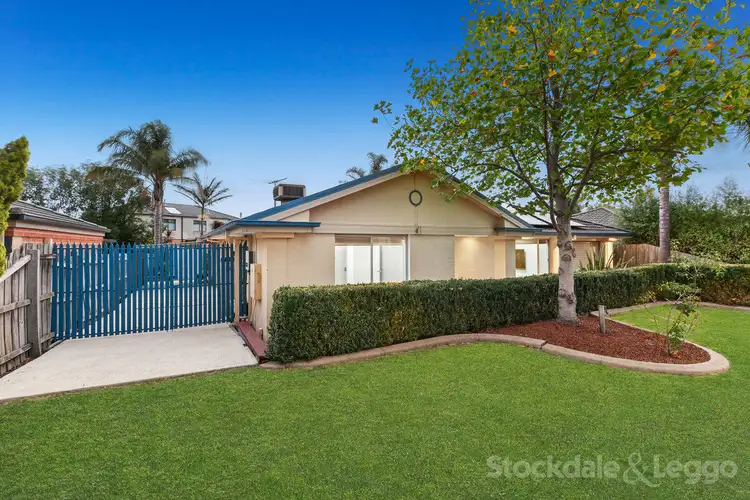
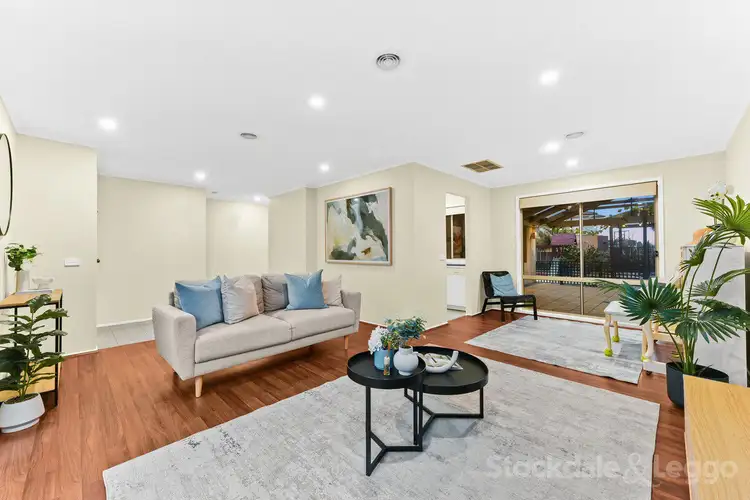
 View more
View more View more
View more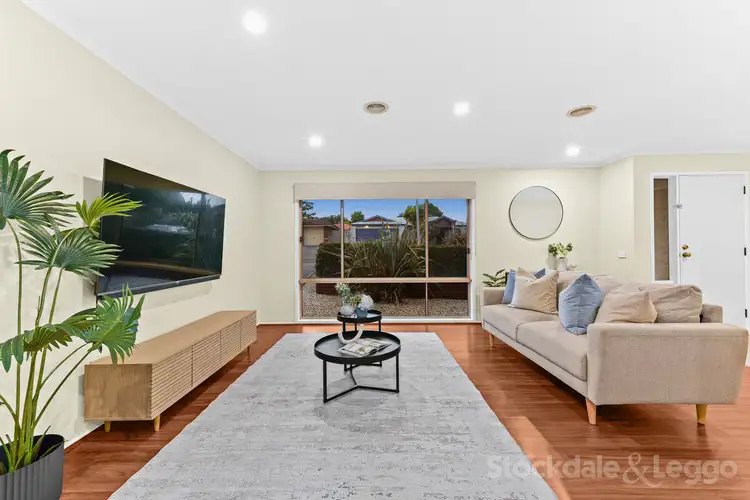 View more
View more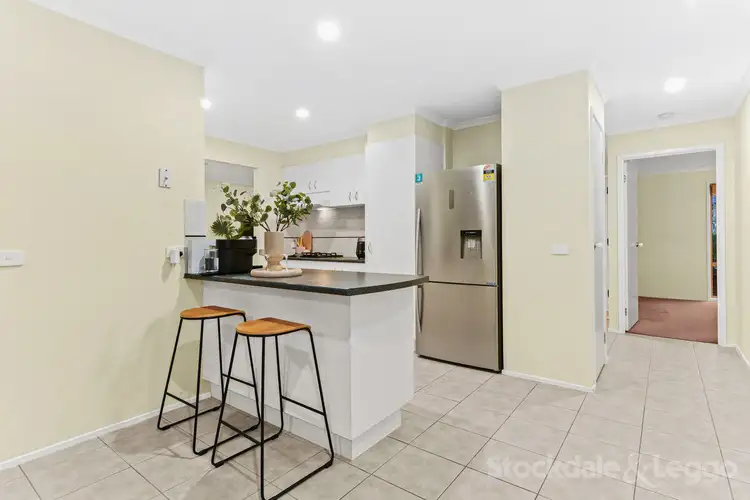 View more
View more
