This hospitable home brims with light from the north facing windows at the front of the house. Beautifully coloured slate tiles flow through from the dining room to a well designed kitchen with generous storage, an induction cooktop and a new Miele dishwasher.
The bathroom also has benefited from a fabulous modern redesign and features floor to ceiling slimline tiles, 2 racks of heated towel rails, a walk in shower and a free standing designer tub. The 4 bedrooms are also light filled, 3 have built ins and the master has glimpses of the Brindabella mountains.
The large, flat block features a cabin style, two room studio in the backyard which has network cabling and power, which would make a great home office, teenager's retreat or guest room.
There is an impressive array of energy saving features which ensure the home is thermally comfortable throughout the year whilst keeping power bills down. These include solar panels, an energy efficient heat pump for hot water and new double glazed, sliding windows. Air conditioning, evaporative cooling, a gas wall furnace and warm smart strand carpet in living and bedrooms, also help keep things cosy in winter and cool in summer.
The convenience of this neighbourhood is first-rate. The kids can walk to school and it is a short stroll to the very popular Café MAME in Melba Court created by ex-Courgette restaurant chefs. You can shop in the local IGA and Belconnen mall is 7 mins drive away. Copland college, Melba high school, and the lovely Ginninderra creek and Mount Rogers walking trails are also within easy walking distance.
Features
Family home on a 900sqm block plus garden studio/cabin with electricity
Guardian security front door
Lounge room with built-in cabinetry
Renovated kitchen with slate floors, induction cooktop, Miele dishwasher, good storage and soft-close drawers
Renovated bathroom with 2 heated towel rails, walk-in shower and freestanding soaker tub
Master bedroom mountain views and built-in wardrobes
Three additional bedrooms, two with built-in wardrobes
Laundry with storage and rear access
Smart-strand stain-resistant carpet
Double-glazed argon-fuelled windows
Solar panels
Heat pump hot water
Reverse-cycle air-conditioning and gas wall furnace
Garden shed
Garage and carport
EER 3.5 stars
Rates $2,690pa
Land tax $3,778pa
UV $354,000
Block size 897m2
Living size 120.58m2
Garage & carport 40.8m2
Studio 25.8m2
Built 1973 approx
Disclaimer: All information regarding this property is from sources we believe to be accurate, however we cannot guarantee its accuracy. Interested persons should make and rely on their own enquiries in relation to inclusions, figures, measurements, dimensions, layout, furniture and descriptions.
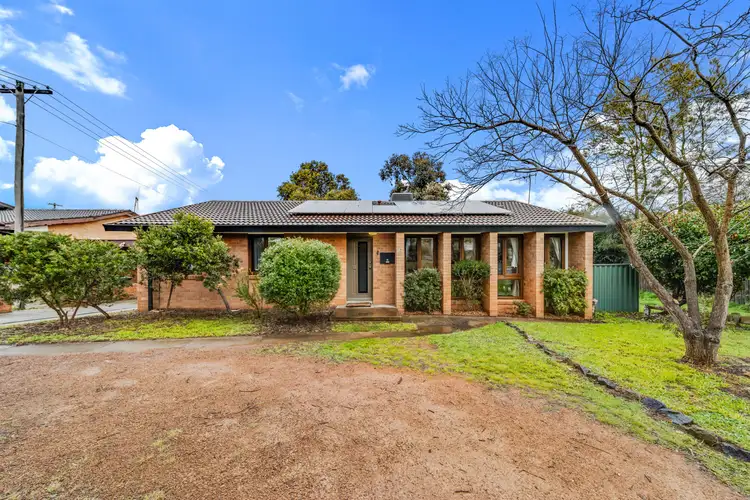
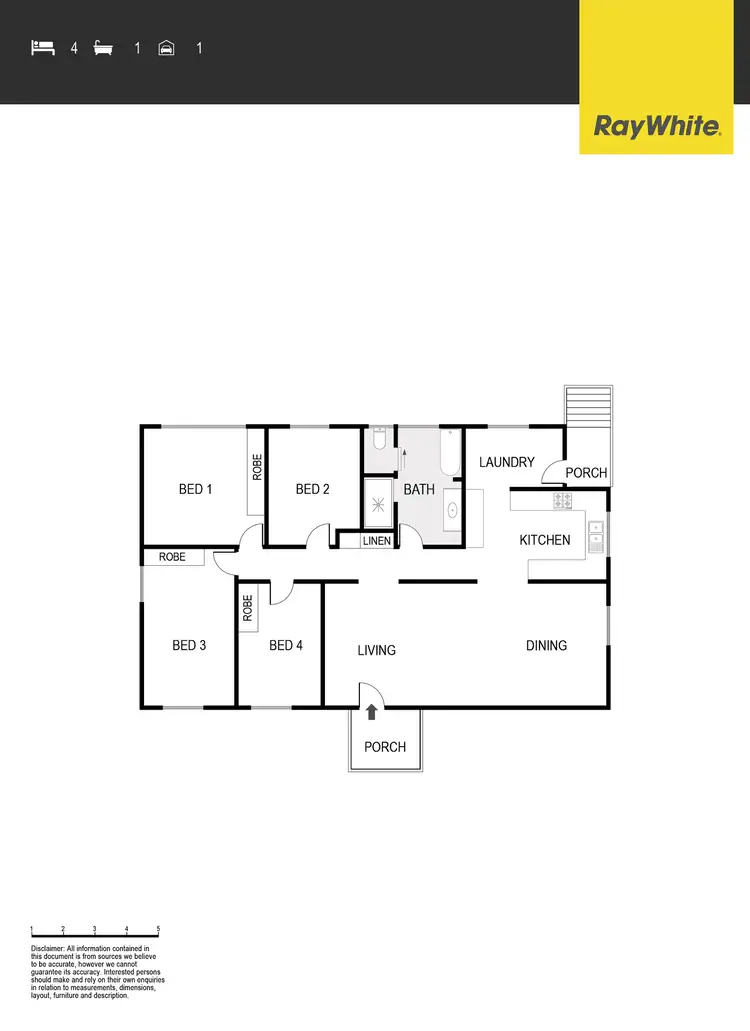
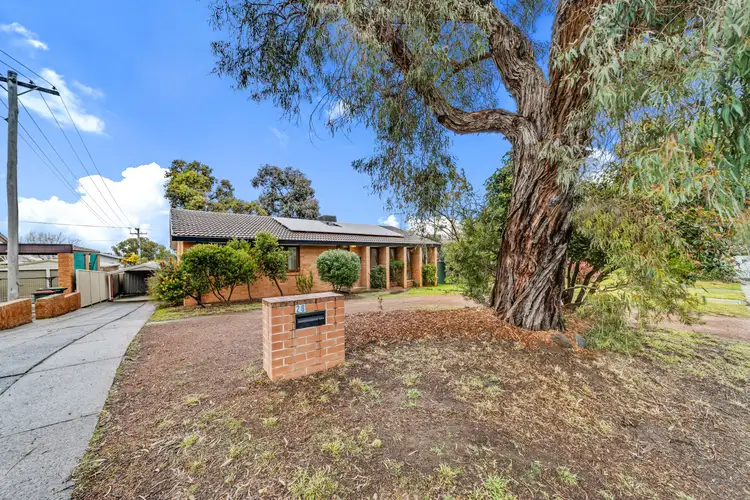
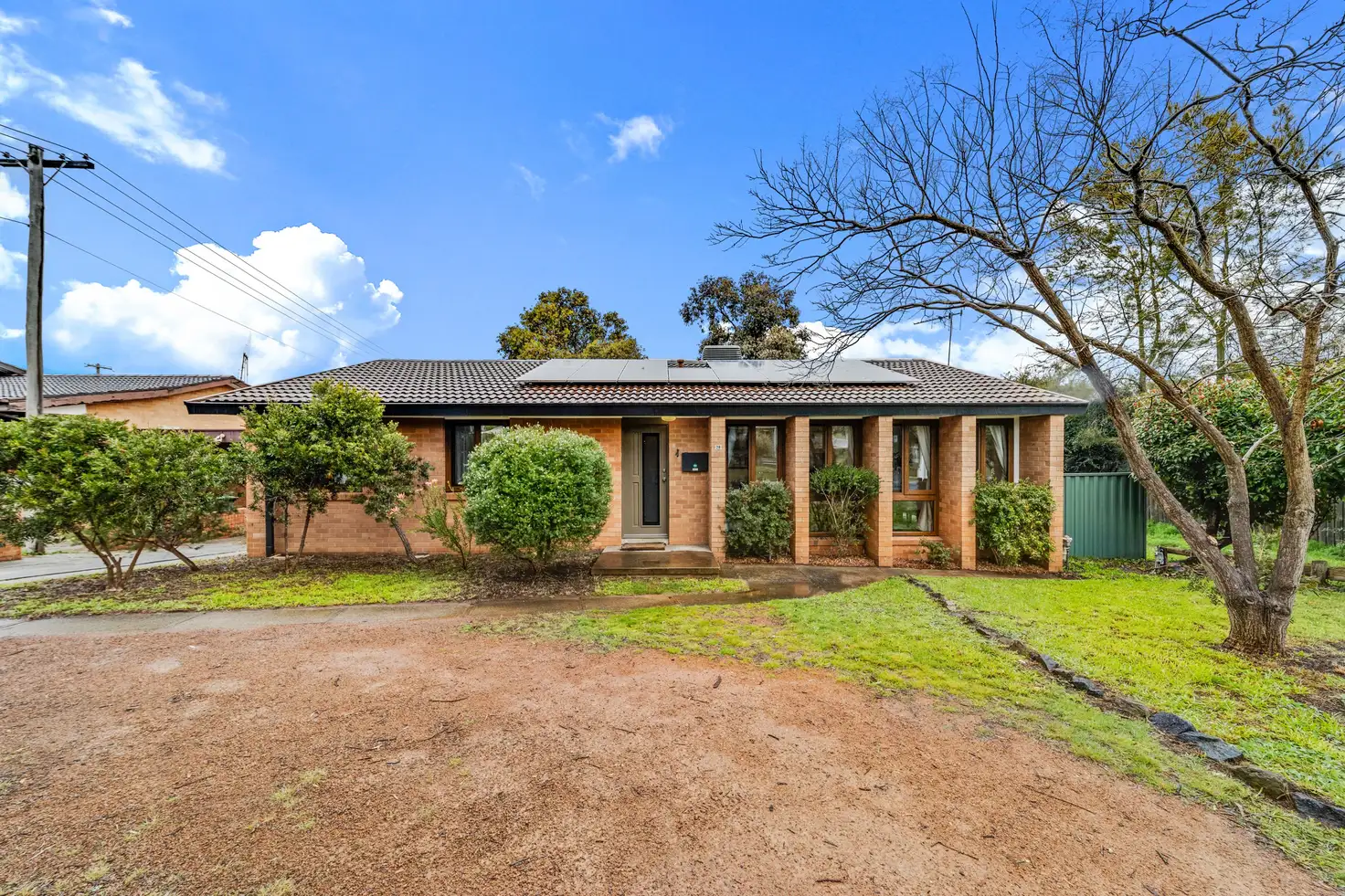


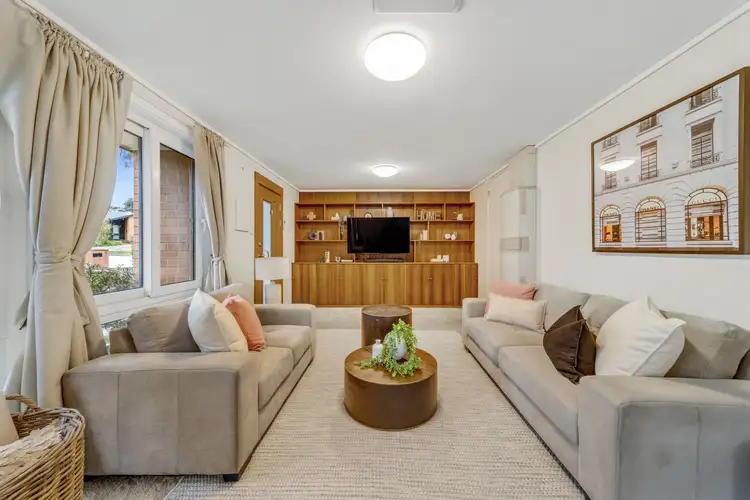
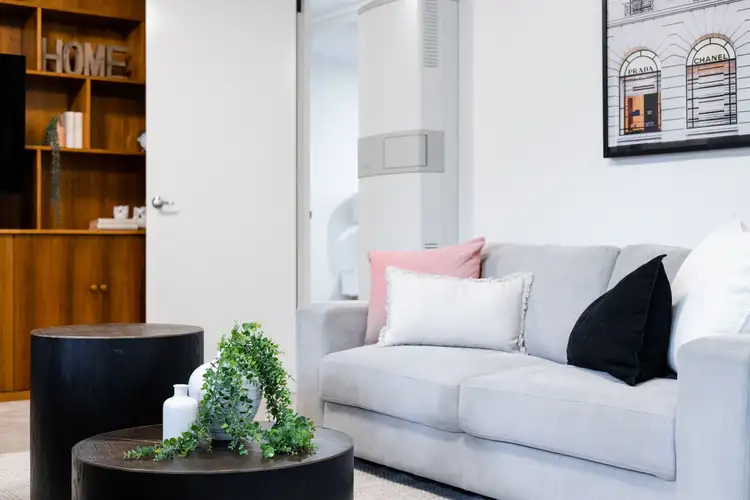
 View more
View more View more
View more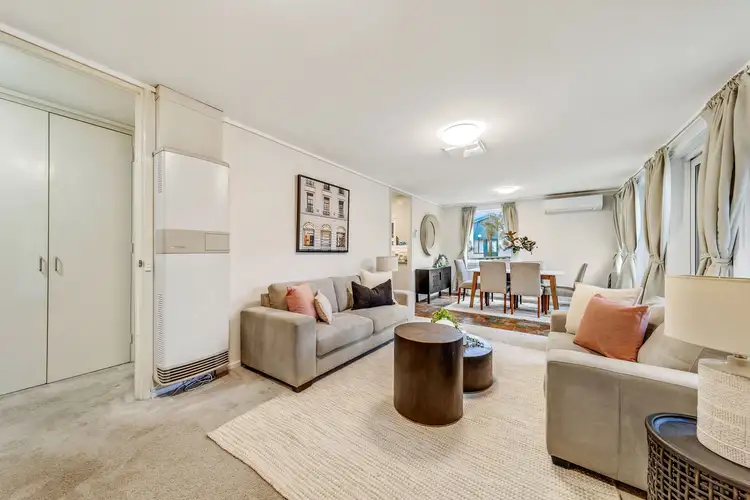 View more
View more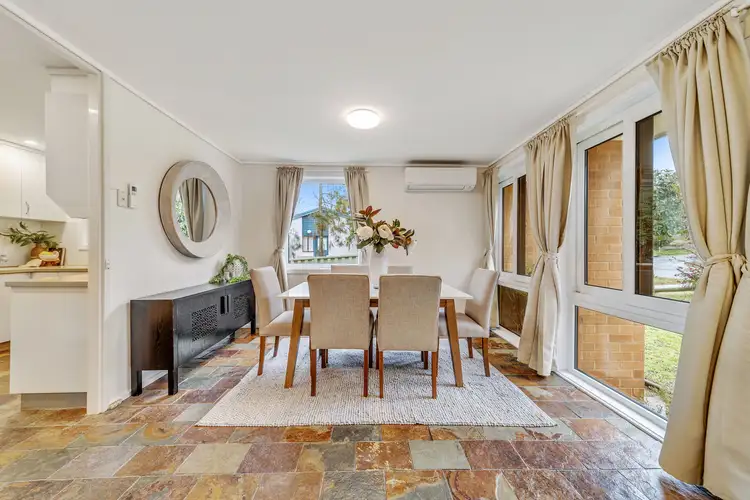 View more
View more
