Say hello to a timeless gem in Trinity Gardens! Nestled within the highly sought-after inner eastern suburb of Trinity Gardens, this solid and secure character home, built in 1930, boasts a rare 948 sqm* Torrens Title allotment. Welcome to 28 Hereford Avenue, a property that seamlessly combines timeless character features with modern amenities, creating the perfect haven for family living.
As you approach this residence, you'll be captivated by its character column facade, a prelude to the charm that awaits inside. The home exudes warmth and character, thanks to the radiant hardwood timber flooring that graces every corner of this inviting abode.
Step inside, and you'll find a sprawling front formal living and dining area bathed in natural light, featuring enchanting feature fireplaces with gas heating. These spacious rooms are destined to become cozy gathering spots for family living and dining, where cherished memories are sure to be made.
The central hub of the home is a spacious kitchen, ready for your personal touch. Equipped with a gas cooktop, electric oven, and retro-style kitchen cabinetry, it provides a functional space to unleash your culinary creativity.
The master bedroom is generously sized and thoughtfully designed, featuring a ceiling fan and wide windows that invite natural light to illuminate the room. Two additional bedrooms, adorned with the same captivating timber flooring, offer ample space and light, making them perfect for a family of any size.
The main bathroom includes an original built-in bath and a separate WC, providing added privacy and convenience for your family and guests.
One of the standout features of this property is the expansive undercover outdoor area, destined to become the go-to spot for family events and entertaining. Overlooking the huge grassed area, it's an ideal space for active family activities and is surrounded by established landscaping, perfect for the avid gardener in your family.
For those with multiple vehicles, you'll appreciate the single lockup garage and abundant open car spaces, ensuring there's plenty of room for family and friends to park securely.
Located in the heart of Trinity Gardens, this property is ideally positioned to take advantage of everything this prestigious suburb has to offer. It's a short distance from local schools, parks, shopping precincts, and excellent transport links. The Parade Norwood further elevate the allure of this location. In this idyllic pocket of Adelaide's east, you'll find yourself in close proximity to Norwood, Magill, Walkerville, and the vibrant Adelaide CBD.
Check me out:
- Torrens Title, 1930 built
- 948 sqm* allotment
- Solid character home
- Character column facade
- Radiant timber flooring throughout
- Spacious front formal living & dining areas
- Feature fire places with gas heating
- Central kitchen with gas cooktop & retro-style cabinetry
- Generous master bed with ceiling fan
- Two additional beds with timber flooring
- Main bathroom with original built-in bath & separate WC
- Expansive undercover outdoor area
- Large grassed area & established landscaping
- Single lockup garage
- And so much more...
Specifications:
CT // 5699/837
Built // 1930
Land // 948 sqm*
Home // 179 sqm*
Frontage // 19 m*
Council // Norwood, Payneham & St Peters
Nearby Schools // Pembroke School & Trinity Gardens Primary
On behalf of Eclipse Real Estate Group, we try our absolute best to obtain the correct information for this advertisement. The accuracy of this information cannot be guaranteed and all interested parties should view the property and seek independent advice if they wish to proceed.
Should this property be scheduled for auction, the Vendor's Statement may be inspected at The Eclipse Office for 3 consecutive business days immediately preceding the auction and at the auction for 30 minutes before it starts.
Michael Viscariello – 0477 711 956
[email protected]
Aidan Anthony – 0423 319 554
[email protected]
RLA 277 085

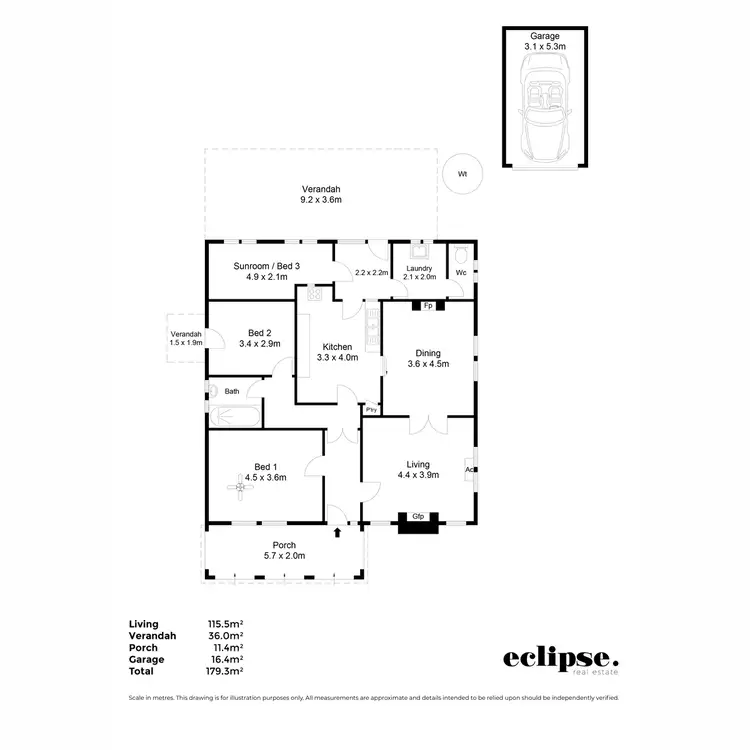
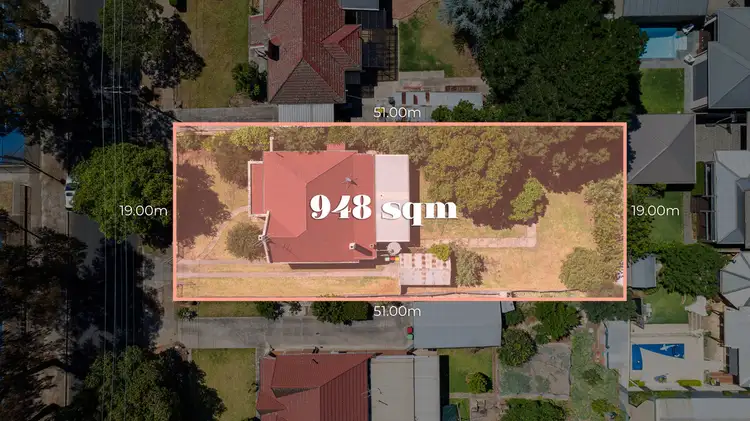
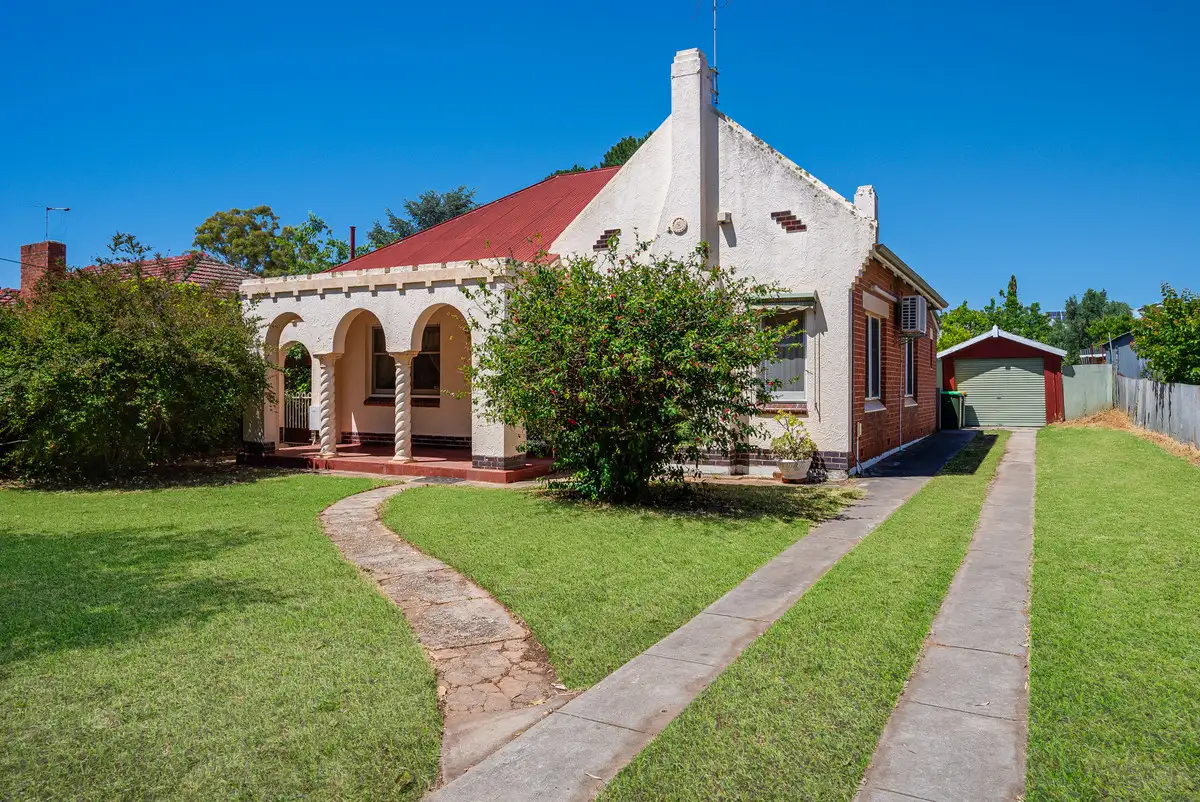


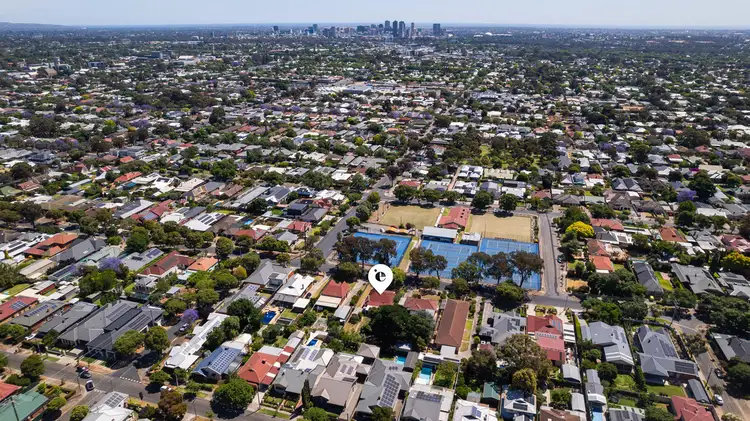
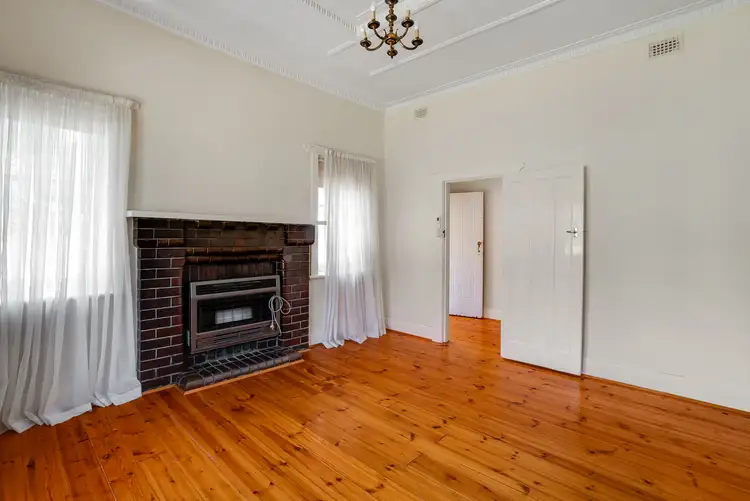
 View more
View more View more
View more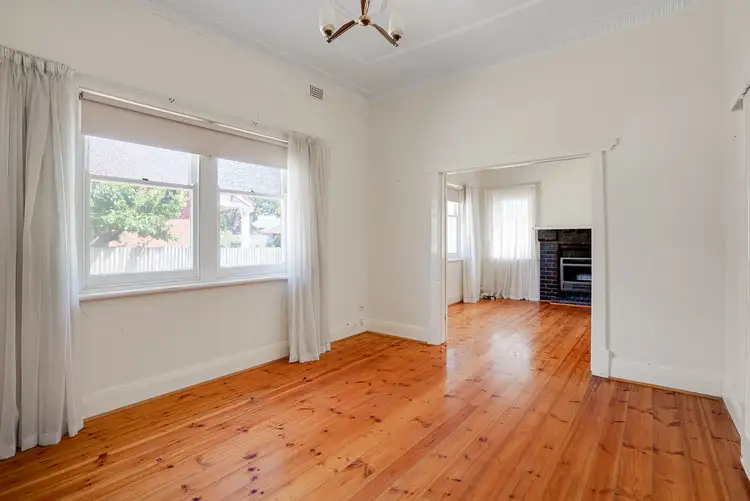 View more
View more View more
View more
