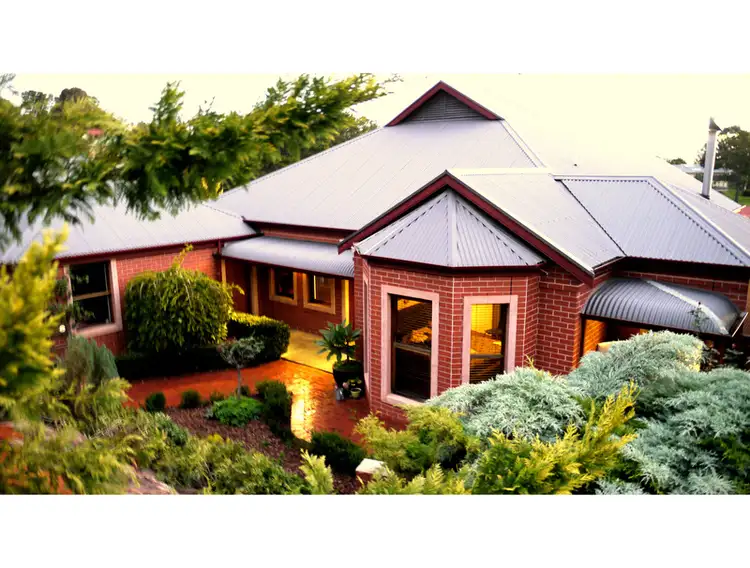A Home Which Brings Together All The Elements Of A Harmonious Family Life - Warmth, Space, Comfort, Leisure and Nature - You'll Love Where You Live!
Offered for sale for the very first time since being custom built in 2004, this spacious architecturally designed two storey family residence on 929 square metres of land, has been cleverly designed to take advantage of the spectacular panoramic views whilst offering complete privacy and tranquility.
The property has been created with a quality lifestyle in mind, allowing plenty of space for family with 5 bedrooms, 3 living areas including a home theatre room and fabulous outdoor entertainment features built to perfection.
The master bedroom features an ensuite and luxurious 2 person spa bath, bay window and walk-in robe with a laundry chute.
A Large balcony with dual access from the dining and family rooms is the favorite place to relax with a meal or a drink, taking in the sensational views of hills and the valley followed by stunning ever-changing backdrop of the sunset and the sparkling evening lights.
Underneath the balcony is a polished concrete paved alfresco dining area that incorporates a custom made wood fired oven (that fits 4 large pizzas or 10 loafs of bread at one go!) with built-in BBQ, Caesarstone bench tops and even a huge brick, custom built smoke house.
Continue onto a hardwood decking path into your private sanctuary. Hidden away in a tropical garden setting of palm trees and lush garden plants is a Bali hut with an 8 person outdoor spa. Explore the rest of beautifully established terraced garden, with 26+ fully established fruiting trees there is always something delicious to pick and eat all year around.
Perfectly located on a picturesque no through road, ending in a Reserve with only a short stroll through adjoining Thalassa Park to local schools, shops and bus stops, it has all the features of a dream family home.
Features
-Classic federation frontage with bullnose verandah and western cedar sash front window frames, modern, light filled open plan living interior on 2 levels with large view windows.
-5 bedrooms, 2.5 bathrooms: 3 double bedrooms on lower level with build in robes and separate bathroom, toilet and vanity rooms, bedroom 5 an optional study is near a funky guest toilet.
-Quality fittings throughout 2.7m high ceiling, solid hard wood floors, Italian porcelain tiles, Pilkington ComfortPlus double glazed glass, ducted vacuum cleaner system, 3 phase reverse-cycle ducted air conditioning with 8 zones, instantaneous gas water heather with 3 temperature controllers.
-Centrally located, large modern kitchen overlooking balcony, dining and family rooms with stainless steel appliances, hardwearing Caesarstone bench tops, new high gloss cupboards and walk in pantry.
-3 spacious living areas with open wood fire place in the family room for cosy winters, a home theatre room with a great wallpaper feature and a large open plan dining/lounge room.
-3 separate outdoor entertaining areas all under cover for year round entertaining: balcony with 270 degree views, alfresco with wood fired oven, inbuilt BBQ and smoke house, outdoor spa under a Bali hut.
-Double lock up garage under main roof with pit and 3 phase power and side access, automatic roller door and additional parking for 2 cars on brick paved driveyway.
-Irrigated, landscaped gardens with large goldfish pond, vegetable bed and orchard with 26 fruit producing trees: apple, pear, plum, peach, apricot, avocado, cherry, mandarine, orange, lemon, lime, grapefruit, persimmon, pomelo, tangelo, fruiting bananas, grapes, plus many raspberry and blackberry plants.
Huge 18x3m under house storage/workshop area, with multiple access from garage pit, outside and inside of the house. Ideal for wine storage/cellar and workshop it also holds a 5000L rainwater tank with irrigation pump.
-Easy walking distance to schools, shops and city transport. Located next to a reserve with abundant nature and colourful wildlife, including visits from resident koalas. Only a short drive to Marion Shopping Centre, Flinders Uni and Medical Centre and a quick escape to the Adelaide Hills and McLaren Vale wine region it has the best of both worlds.








 View more
View more View more
View more View more
View more View more
View more
