Gavl Auction Link: https://x5u9a.app.goo.gl/EoVp
Beautifully positioned on tree-lined Highgate Street in the tightly held community of Highgate, this substantial two-storey custom-built family home offers truly idyllic inner-city living with its excellent location and flawless presentation.
Step inside and discover a bright home showcasing predominantly north-facing windows throughout, which provide lovely natural light and winter warmth, and a gorgeous colour palette incorporating soft tones with warm wood to create a real sense of welcome.
Daily activity will be spread throughout, with a front lounge, an upstairs lounge or games room, and a spacious open-plan kitchen, dining and living room at the rear, offering endless relaxing and entertaining space. Sliding glass doors provide a seamless extension to the undercover decked outdoor area and side veranda.
Outside, enjoy the greenery of the north-facing, low-maintenance garden and lawned area, which provides plentiful room to move and play, while the solar-heated in-ground pool is destined to be loved by all. The pool sits within view of the kitchen and living areas offering peace of mind and inclusion at all times.
Back inside, the spacious modern kitchen is the home cook's dream with SMEG appliances, plumbed fridge space, and bountiful Caesarstone benchtop space, including a statement 3m island bench. The neighbouring laundry room services the home, provides excellent storage, and can also be utilised as a butler's kitchen when entertaining.
A flexible floorplan allows many options currently configured with four bedrooms, three separate living areas, and an upstairs study that could easily be converted to a fifth bedroom. All the bedrooms are well-sized with built-in robes, with the downstairs master featuring direct garden access and a private ensuite. All bathrooms are complete with contemporary fittings, and the upstairs bathroom showcases an ingenious three-zone layout with separate double vanity, toilet and bath/shower areas.
The parking options are plentiful, with an internal double garage with through-access to a generous 6.2m x 7.7m shed (perfect for the boat, campervan or classic vehicle/s).
In addition to all these amazing features, this home comes equipped with solar panels to offset utility bills and facilitate greener living.
Boasting an unbeatable location, there is an abundance of highly sought-after public and private schools nearby, including Concordia College, Walford School, Mercedes College, Scotch College, Unley and Urrbrae high schools, and Highgate Primary School is at the end of the street. Family recreation can become a daily ritual with the Concordia College oval and public tennis courts within 100m. Unley and Mitcham shopping centres are conveniently located, and cosmopolitan shopping at Hyde Park and Burnside is a short drive away. For those looking to commute to the CBD, expect a short journey along Duthy Street by car or bus.
Highlights
- Spacious open-plan kitchen, living and dining
- Large, modern kitchen with quality SMEG appliances (gas 5-burner cooktop and 900m electric oven, dishwasher)
- 4/5 spacious bedrooms with robes
- Master bedroom conveniently located on the ground floor
- 3 living areas
- Study with built-in desk (double)
- Large, central laundry offering ample storage
- Fully ducted reverse cycle air conditioning
- Solar panels with microinverters, 5KW
- Solar-heated, fully tiled 8 x 4m pool
- Manicured, easy-maintenance grounds and gardens
- Internal garaging for two vehicles plus two further off-street at front
- Storage for boat, campervan or classic cars in a large rear shed accessible through the front garage
- Zoned Highgate Primary and Unley High and both an easy walk, and Concordia College 2 doors away
- Wonderful, community living with great recreational options nearby
Plus much more!
Secure this beautifully maintained and presented contemporary family home and enjoy the abundance of separate living and entertaining spaces and the convenient lifestyle that Highgate offers.

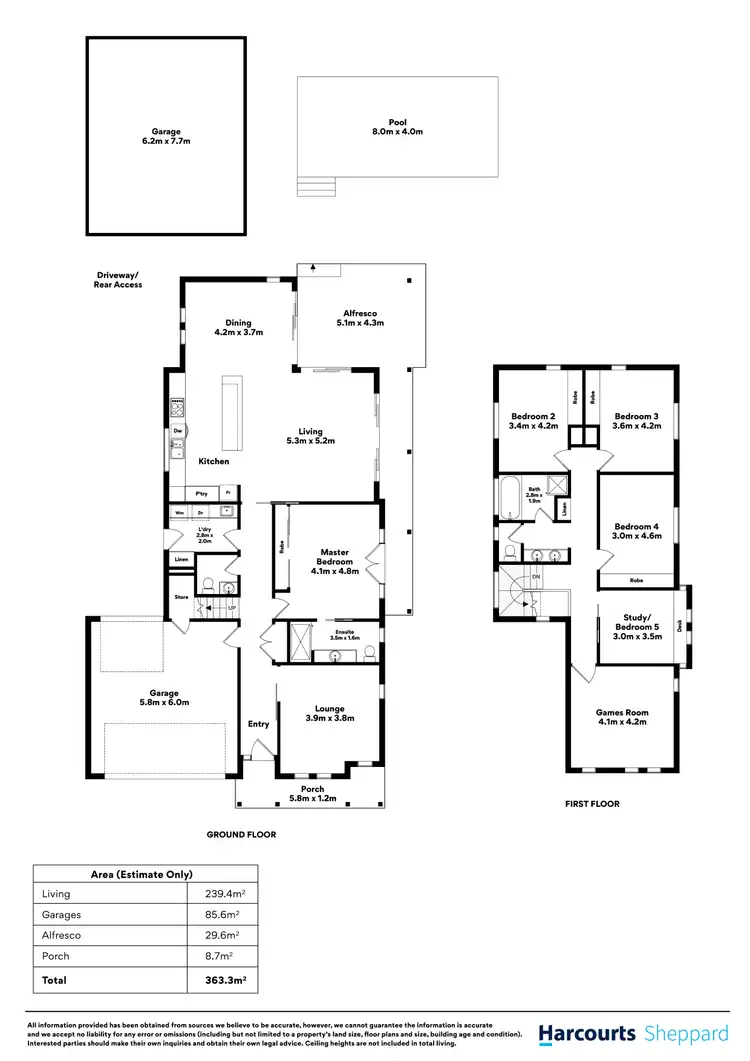

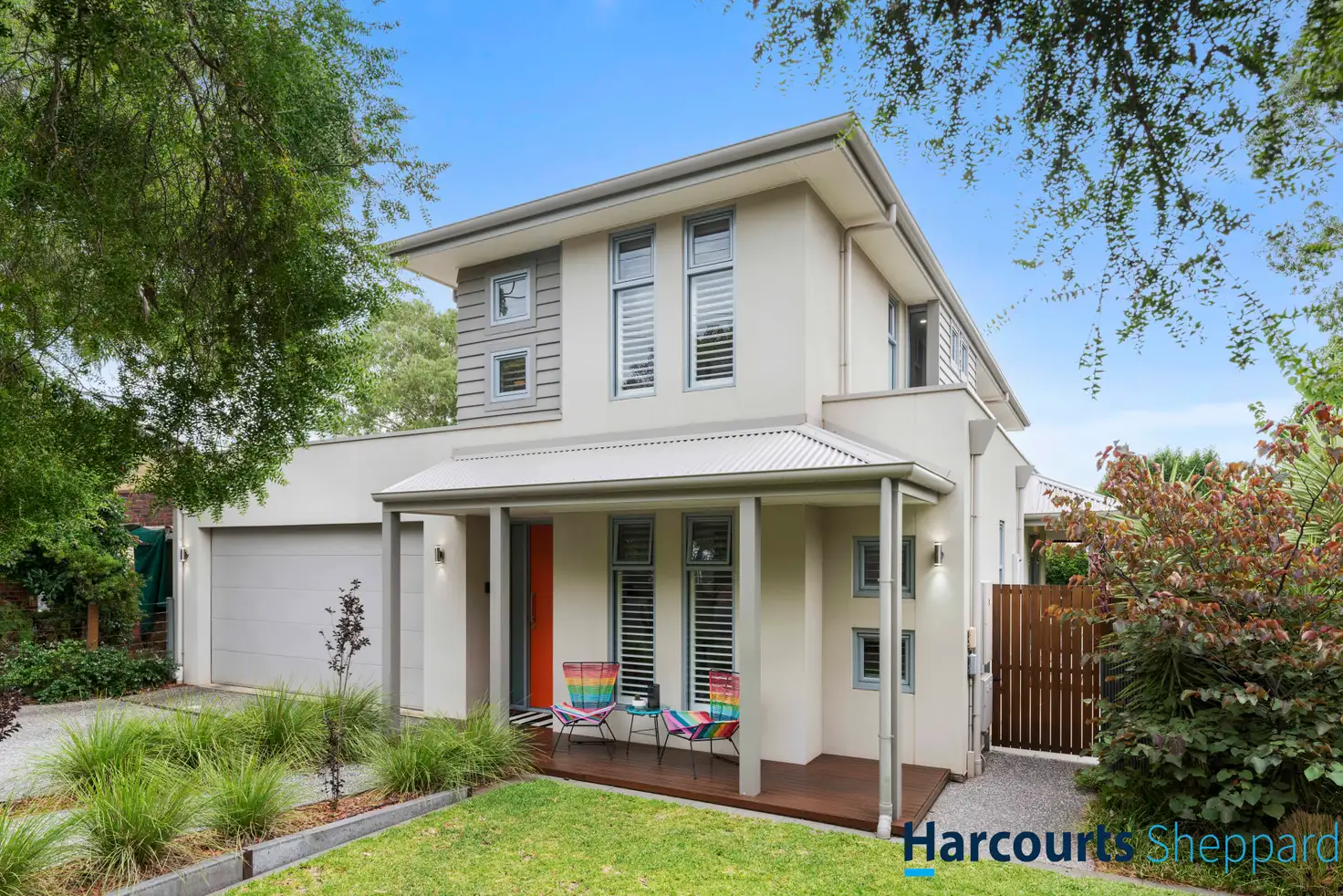


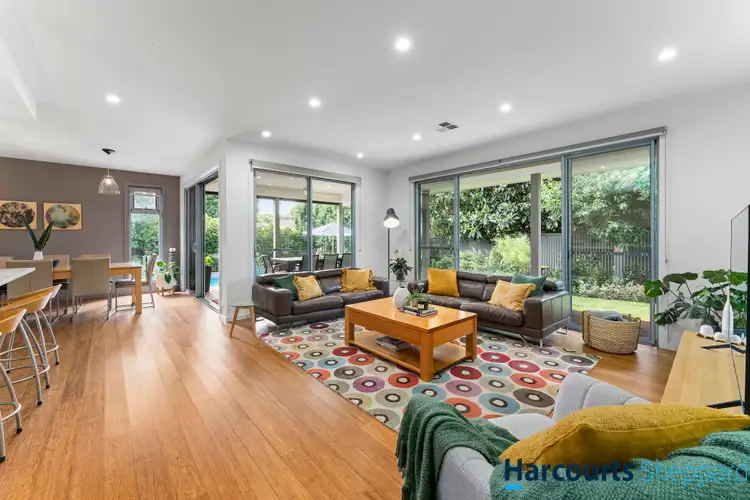
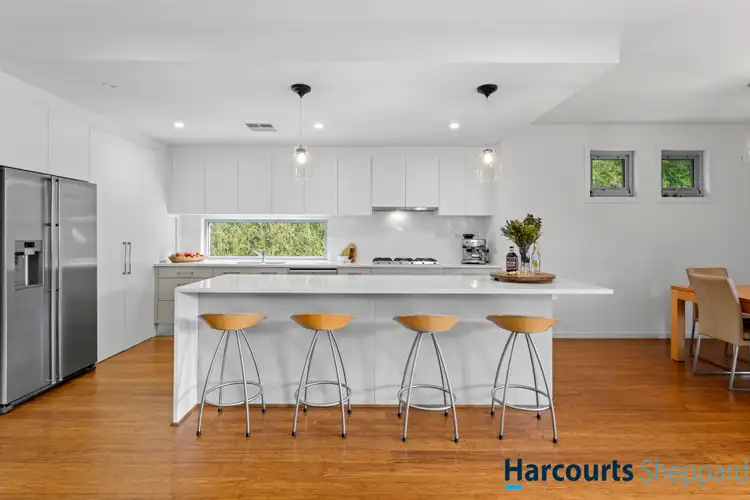
 View more
View more View more
View more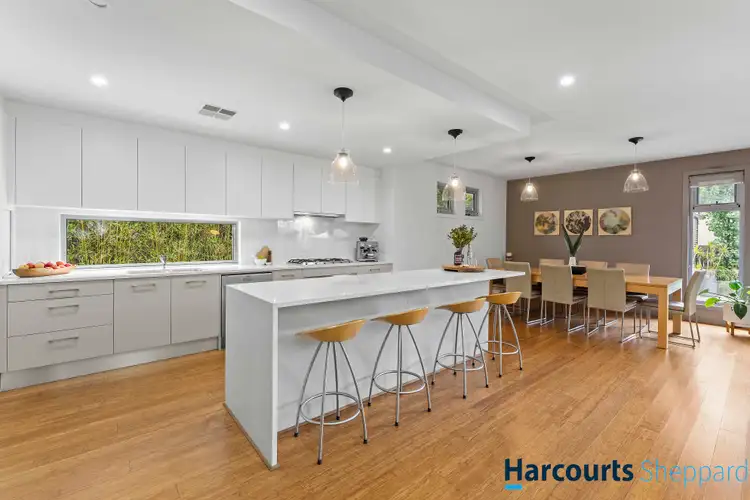 View more
View more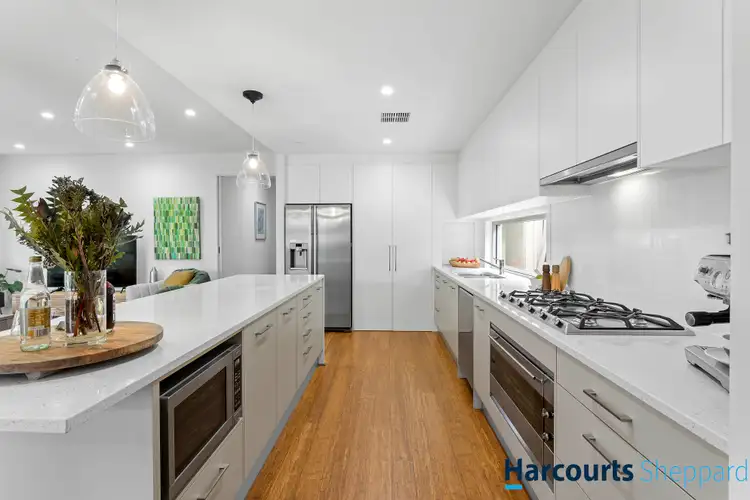 View more
View more
