Beyond grand double gates where the paved driveway circles ahead of an oversized double garage is this private and tranquil English country inspired estate.
The elevated north facing block is around 4 acres (16,187m2) and the home is perfectly positioned to capture breathtaking and expansive vista of ocean, lush valleys, the glistening Broadwater and city skyline is this grand English Country Retreat.
Architectural features across both levels include bevelled cornices, bay windows, gabled roofs, stained glass and decorative woodwork to soaring ceilings and an ornate timber staircase inlaid with red carpet.
The generous floor plan sprawls 446m2 across two levels to incorporate four bedrooms, an executive office, a sitting room, and the main bathroom with a clawfoot bath. The parents retreat embraces idyllic views and has a dressing room and renovated ensuite comprising a twin shower, double vanity and Carrara marble tiles.
Hardwood anchors the ground floor encompassing a generous open plan living space with a wet bar, a formal lounge room, a dining area with a pot belly stove. The bespoke cedar country-style kitchen with stained glass features, granite surfaces, a walk-in pantry and SMEG "country" freestanding oven with a gas cooktop.
The deep verandah provides a tranquil space to enjoy the views and adjoins a large entertaining pergola wrapped in flowering wisteria.
Terraced grounds with a chicken coup, vegetables gardens and tranquil pool with a waterfall. The brick residence descending to a two-bay work shed, fruit-bearing orchards and lush gullies.
*16,187m2 elevated land parcel surrounded by breathtaking ocean, valley and Broadwater outlook
* Immaculate double-storey English Country inspired manor
* Formal and casual living and dining areas
* Cedar kitchen with granite bench tops
* Four large bedrooms plus office and sitting room
* Private salt water pool with waterfall, double-bay shed
* Air-conditioning in all rooms, full back to base security system
* Solar System, Solar hot water
* Extensive vegetable garden with productive fruit trees
Ideally located 3 minutes from Lindisfarne Anglican Grammar School, 5 minutes to Husk Distillery, 10 minutes to Kingscliff and Fingal Beaches and the new Tweed Hospital and 15 minutes from Murwillumbah and its Arts Precinct the gateway to World Heritage National Parks, Margaret Olley Art Gallery, Gold Coast International Airport and 40 minutes to Mullumbimby, Byron Bay, Bangalow and Nimbin townships. This property is unique and was featured in Episode 2, 2020 of Julia Zemiro’s Home Delivery (available on ABC’S IView) when she took Celeste Barber back to her childhood home.
Contact agent for more details or to arrange a private inspection.
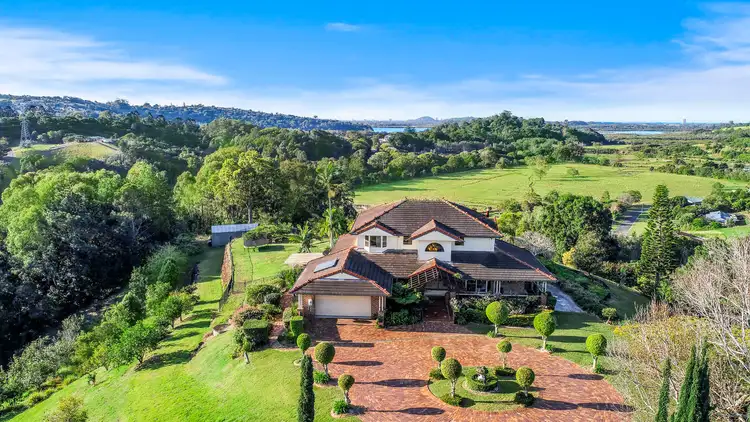
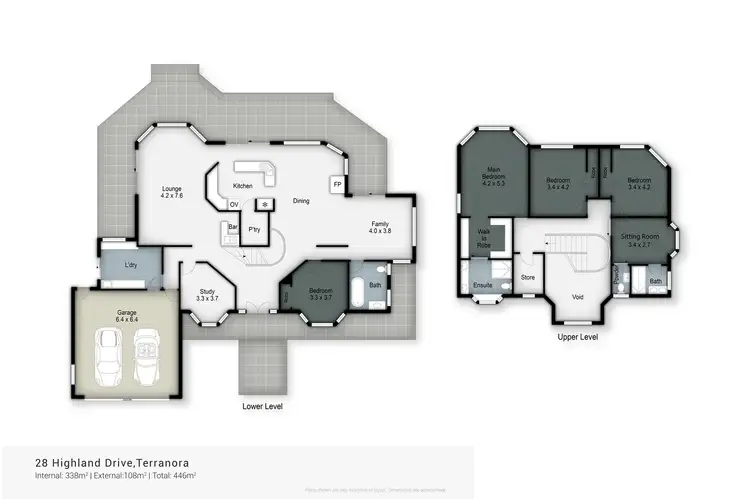
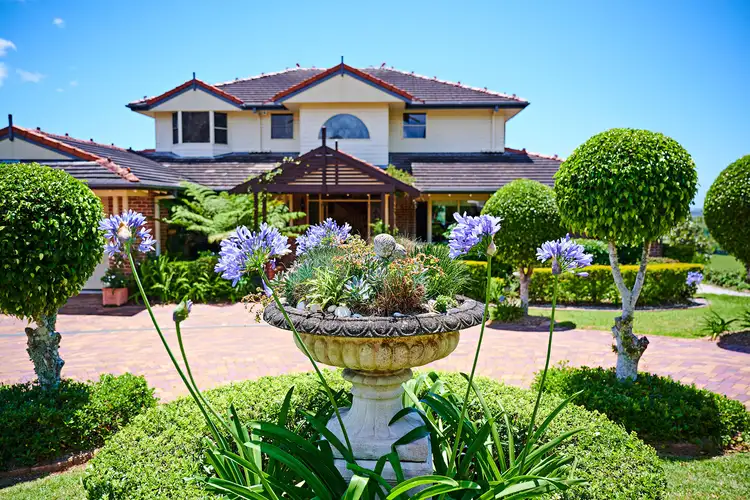
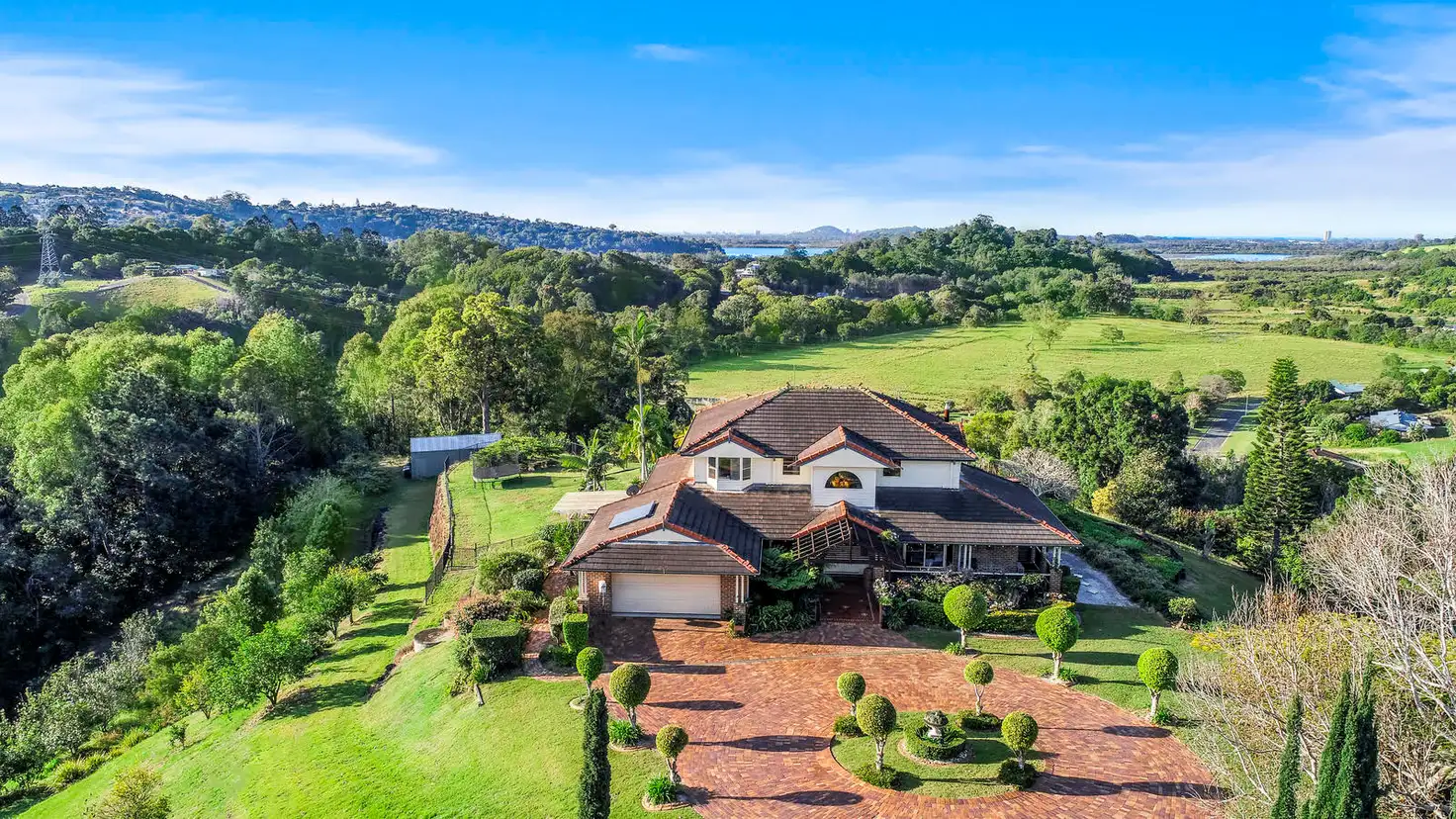


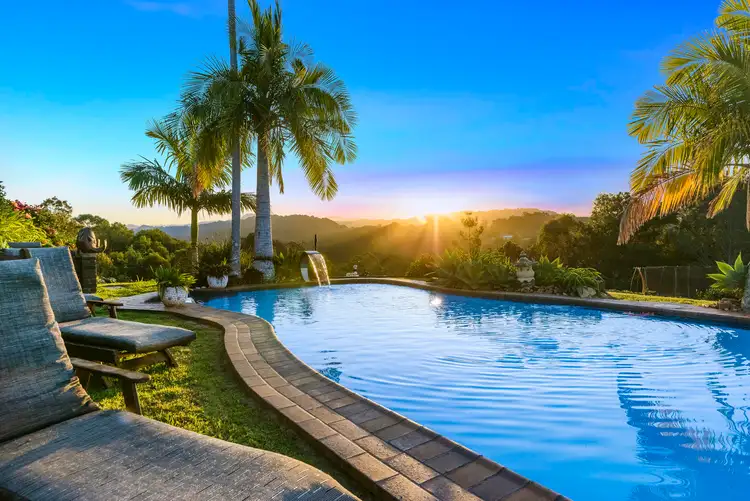
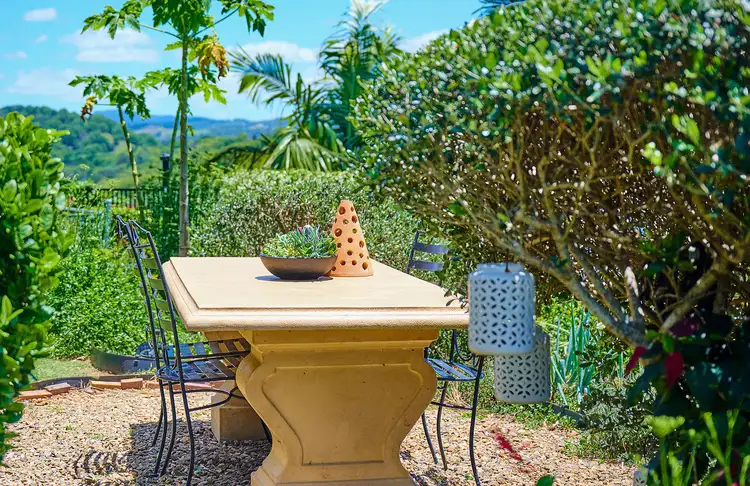
 View more
View more View more
View more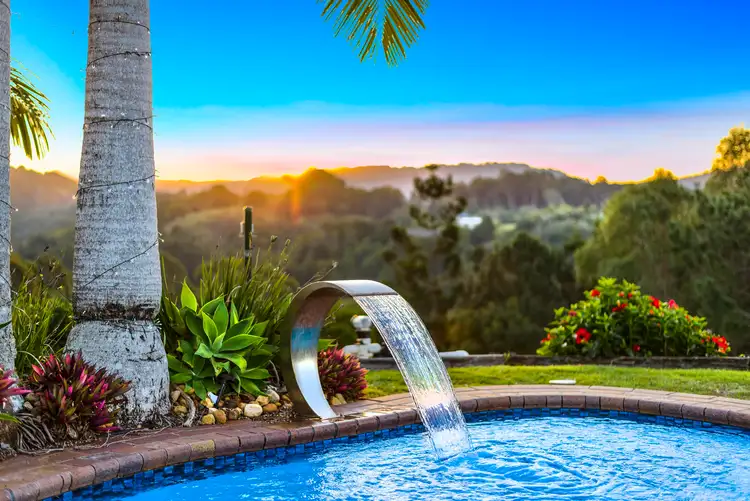 View more
View more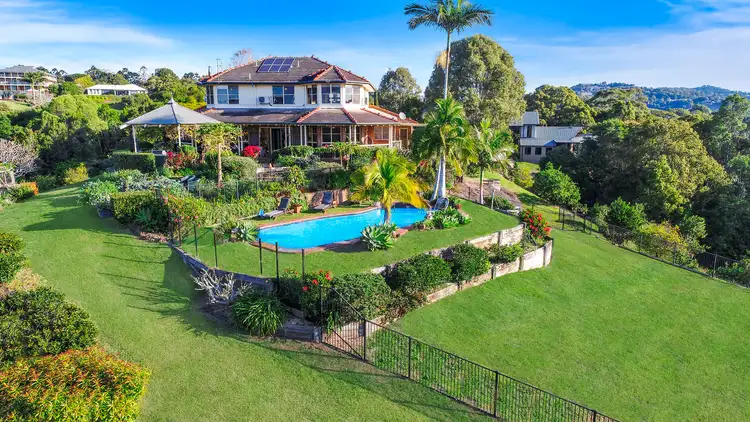 View more
View more
