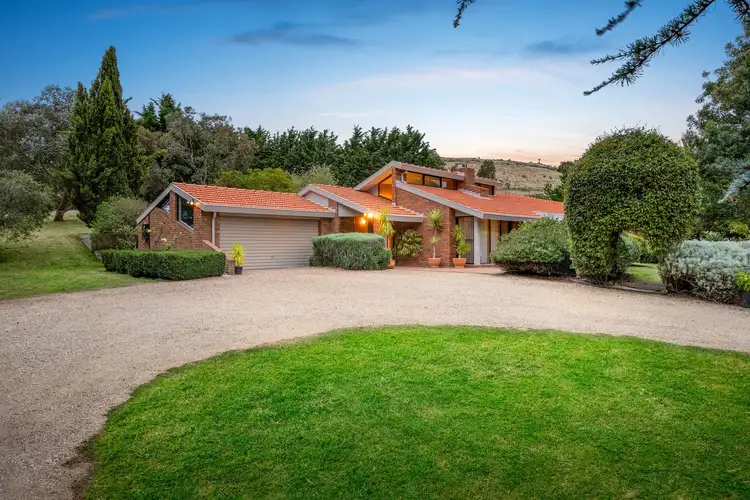Capturing breathtaking 180-degree views spanning the Dandenong Ranges, Melbourne city skyline, Port Phillip Bay, and the You Yangs, this exceptional lifestyle property on 10 acres (approx.) presents a beautiful family home with pool and spa, well-maintained infrastructure, and the added bonus of local Council approved Building Permit for three inspirational dome dwellings ideal for accommodation business start-up potential.
The spacious home offers a free-flowing layout that invites seamless movement across three distinct internal living zones, comprising a lounge, rumpus, and open-plan kitchen and family zones. Engineered Oak floors run underfoot, while raked ceilings with clerestory windows flood the interiors with soft, natural light. A 4 zone central heating system provides a comfortable environment with a wood fired inbuilt heater located in the lounge.
At its heart, the stunning updated kitchen is centred around an expansive, seamless 2.3m-wide Calacatta Macchia Vecchia Polished Stone topped island, while Polytec Oak-finished cabinetry, extensive storage, a plumbed fridge, and high-performance appliances-including a double pyrolytic oven, grill, and induction cooktop-ensure cooking is always a dream.
Designed for year-round enjoyment, an indoor-outdoor spa room extends the living spaces, boasting automatic Stratco louvres, cool-deck acoustic roofing, and a solar and gas heated spa, offering indulgent relaxation in any season. Outside, a salt-chlorinated, solar and gas heated swimming pool seamlessly integrates with the cabana and poolside entertaining area complete with polished concrete and Merbau decking, integrated cabinetry for a fridge, BBQ, and servery for effortless alfresco dining.
Comfortable accommodation of four bedrooms plus a study/5th bedroom includes a generous primary suite featuring a walk-in robe/dressing room and an updated Balinese-inspired ensuite, where a frameless glass walk-in shower, stone vanity, and underfloor heating evoke a spa-like feel. A central bathroom with a bath and shower services the additional bedrooms with equal refinement, with a separate toilet off the laundry with ample storage cabinetry. The home also includes an integrated double garage, double glazing, ceiling fans, and Growatt 5.2kw solar panel system.
A sanctuary for native birdlife and wildlife, the residence is surrounded by English-style gardens flowing to rolling paddocks, while mature conifers provide a soothing natural windbreak. A stroll around the grounds offers endless scenic vantage points perfect for picnics, taking in further views reaching to Mt Gisborne and Mt Macedon.
The estate features a large sand menage, ideal for pony club training or personal riding, with further infrastructure including a 3-bay powered open shed with an adjoining lockable roller door section (easily converted into stabling for horse enthusiasts), a concreted shed with racking, a double garage/shed, secure animal yards with shelters, paddock-perimeter dog fencing, a rain-fed dam with taps to paddocks, and 148,000 Litre water tank capacities.
The property is accessed via a mobile phone activated SolarTronics solar security gate, leading to a long, tree-lined driveway that culminates in a roundabout drive encircled with glorious white iceberg bush roses. A once-in-a-lifetime opportunity to secure a prestige rural estate in a tightly-held quiet court, within a 10-minute drive of Gisborne and Sunbury schools, shops, restaurants, and amenities, 5 minutes to Gisborne Pony Club utilised by Adult Riding and Pony Club Members and with easy access to the Calder Freeway also nearby.








 View more
View more View more
View more View more
View more View more
View more
