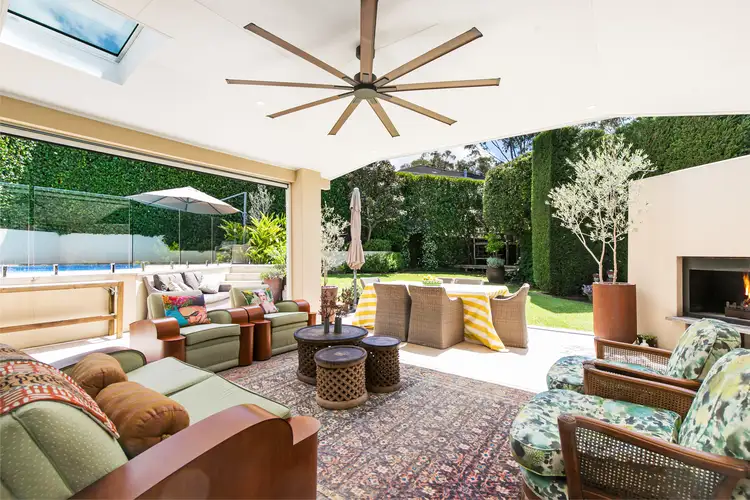“Luxurious family entertainer in a prestigious lifestyle setting”
Meticulous in design, form and function, this unique residence is the ultimate family entertainer. Newly re-imagined and flaunting the finest in custom fittings combined with an exceptional floor plan for today's in/outdoor lifestyle, the property sits on a glorious 961sqm north-to-rear parcel in a tightly-held upper north shore pocket. Showcasing a luxurious whole-level parents' retreat, bespoke Hamptons-style kitchen and stunning array of beautifully appointed living spaces, outside offers the pinnacle of alfresco entertaining complete with a professional outdoor kitchen, wood-burning fireplace, saltwater pool and beautifully sculpted level gardens. Merging state-of-the-art technology with high-end finishes to create a home that delivers exceptional year-round comfort, this one-of-a-kind opportunity is perfect for families who demand the best. Set within the 'Bush School' catchment and only moments to Knox, Abbotsleigh and Barker College, a short stroll takes you to station and Wahroonga village buses.
• Open plan living/dining with motorised skylights and Ecosmart fireplace
• Media room with Jetmaster gas fireplace and retractable Smart TV
• Custom Hamptons-style kitchen and refreshment/bar with walk-in pantry
• Smeg double ovens, two integrated dishwashers and designer tapware
• Soft-close shaker cabinetry, 8-seater island bench and 900mm gas cooktop
• Bi-folds of living flow to an all-weather terrace for seamless entertaining
• Covered terrace with outdoor kitchen, Big Ass fan and wood fireplace
• Saltwater pool and beautifully manicured gardens with custom outdoor lighting
• Whole-level parents' suite featuring a luxurious walk-in robe/dresser
• Guest/in-law suite or home office features a custom queen-sized wall bed
• Three exquisitely renovated bathrooms, two with under-floor heating
• Ensuite and main bathroom with stand-alone tub and rainshower
• French Oak floors, Sisal carpets, motorised blinds, ducted reverse cycle air-conditioning
• Sandstone path, irrigation system, storeroom and workshop in double garage
• 300m to Wahroonga and Turramurra station buses
• Zoned for the 'Bush School' and close to Knox, Abbotsleigh and Barker College
• Moments to Wahroonga village, cafés, restaurants and Westfield Hornsby

Air Conditioning

Built-in Robes

Ensuites: 1

Pool
3 Phase Power, Close to Schools, Close to Shops, Close to Transport, Pool
$499 Quarterly








 View more
View more View more
View more View more
View more View more
View more
