“Entertainers Delight!”
Spacious and immaculately maintained, you would be hard pressed to find a home with so much to offer, located only 4 kilometres from the centre of the popular coastal destination of Victor Harbor.
Comprising four bedrooms (or three bedrooms and 2nd living area), two bathrooms and built Circa 2007 by Hickinbotham Homes, the home is nestled away in the quiet 'Bacchus Estate' on 1083m2 of land and offers something for everyone.
Immediately on entering the home you get a feel for the quality of what is on offer here - lots of open space, light and just a great family home.
The kitchen, being the hub of the home, overlooks the large open plan living and dining areas. Featuring an enormous 'Butler's Pantry' as well as double ovens, gas cook top with range hood, dishwasher, double fridge/freezer cavity and an abundance of cupboard space - this will make the most avid cook smile and turn friends green with envy!
The spacious master bedroom has a lovely en-suite bathroom and walk-in-robe, with a doorway leading out to the terraced gardens and pool area. Bedrooms two and three both feature built in robes, with excellent storage space. The fourth bedroom/office, could also be used as a second living room, adding plenty of flexibility to the floorplan. All bedrooms feature remote controlled fan lights with dimmers.
The main bathroom includes a separate shower and spa-bath, as well as a second wc and floor to ceiling linen cupboard. The laundry has floor to ceiling storage cupboards and is located next to the main bathroom (which also has external access, making it perfect for washing off after returning from the beach).
Alfresco dining is accessed via sliding doors from the living/dining area and provides an excellent space for entertaining as you gaze out upon the Solar Heated in ground swimming pool. The extended pergola runs the length of the home, making this a usable area all year round.
There is a four bay lock up shed, with two roller doors and one larger sliding door, especially suited to boat storage, as well as a double carport to fit four vehicles (making a total of nine undercover parking spaces), with five being lock up (including the double garage under main roof).
The gardens are terraced, and set up with irrigation systems (both front and rear), are well established and contribute to the beautiful presentation and feel of the home.
In summary, nothing needs to be done except unpack and enjoy everything on offer! Designed for the ultimate in relaxed lifestyle living, with an amazing pool and outdoor entertaining area, fabulous shedding with great access and a home chock full of features.
Delay too long and you will be very disappointed!!
Summary of Features:
- Solar heated swimming pool
- 5kw Solar Power System with 'SMA' Inverter
- 6.3mm laminated glass
- Front and rear irrigation systems
- Three point lock to all security doors
- Fan lights with dimmers
- TV point to all bedrooms
- Alfresco blinds
- Rainwater tank to fill swimming pool
- Nine undercover parking spaces
- Second driveway providing access to shed
- Fully fenced
- Rear carport has extra clearance height for storage of boat/caravan

Air Conditioning

Ensuites: 1

Pool
Property condition: Excellent
Property Type: House
House style: Conventional
Garaging / carparking: Triple Bay, , Double lock-up, Auto doors, Open carport, Off street
Construction: Brick veneer
Roof: Iron
Insulation: Walls, Ceiling
Walls / Interior: Gyprock
Flooring: Carpet and Tiles
Window coverings: Blinds (Venetian, Vertical, Roman)
Electrical: TV points, TV aerial
Property Features: Safety switch, Smoke alarms
Kitchen: Modern, Open plan, Dishwasher, Separate cooktop, Separate oven, Rangehood, Double sink, Breakfast bar, Microwave, Gas bottled, Pantry and Finished in (Laminate)
Living area: Open plan, Separate living
Main bedroom: King, Walk-in-robe and Ceiling fans
Bedroom 2: Double and Built-in / wardrobe
Bedroom 3: Double and Built-in / wardrobe
Main bathroom: Spa bath, Separate shower, Exhaust fan
Laundry: Separate
Workshop: Combined
Outdoor living: Entertainment area (Covered, Paved), BBQ area (with lighting, with power), Verandah
Fencing: Fully fenced
Land contour: Flat to sloping
Grounds: Landscaped / designer, Tidy, Backyard access
Sewerage: Mains


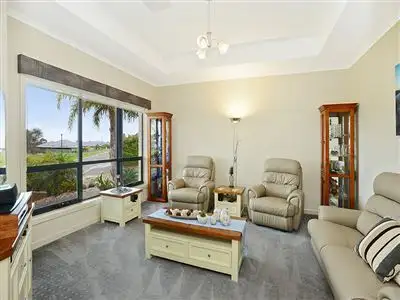
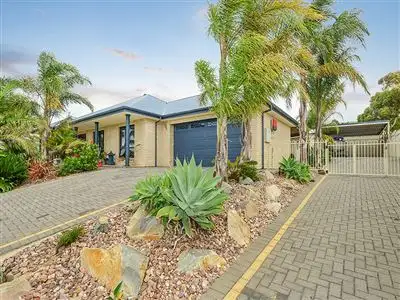



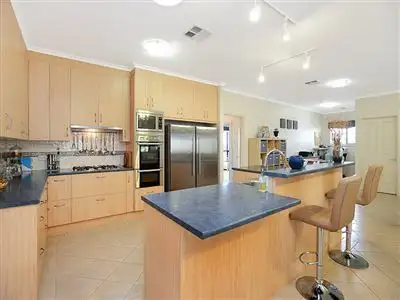
 View more
View more View more
View more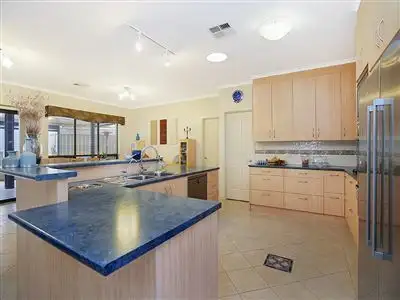 View more
View more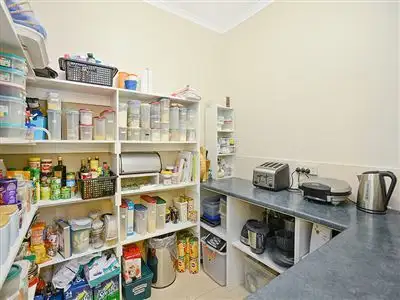 View more
View more
