Boasting a superb location only minutes walk to the Lakelands shopping centre, the recently opened Lakelands train station, a variety of quality schools, the local community centre and playgrounds, this property is strategically situated within close proximity to key amenities, making every aspect of modern living easily accessible.
Located only 13 minutes to central Mandurah and 50 minutes to Perth CBD, employment opportunities are endless.
Proudly presented by Team Isherwood Bekins, this property presents a perfect chance for families and investors alike to secure their dream home.
With low maintenance in mind, this home offers you the freedom to "lock up and leave" without any worries. Whether you're embarking on a spontaneous getaway or simply looking for a hassle-free lifestyle.
As you step into the property, you'll immediately appreciate the thoughtful design that caters to modern living. From the large entry, a shopper door leads you directly to the double automatic garage, ensuring convenience right from the start.
The large and cozy separate theatre room offers an excellent space for relaxation, entertainment, and family movie night. The home office is ideal for remote work or studying in comfort or the perfect nursery room as the master bedroom is thoughtfully located on the ground floor. This design choice not only grants you a sense of privacy and tranquillity but also adds an element of convenience, particularly for those who prefer single-level living. The master bedroom becomes your personal oasis, with a large private ensuite and separate toilet, a retreat within your own abode.
At the rear of the home, you'll find a beautifully lit and modern kitchen equipped with a 900mm gas cooktop, electric oven, and stainless range hood. Enjoy the scenic views of the alfresco area while washing dishes. The kitchen also boasts classic stone benchtops, a tiled splash-back, a built-in pantry, and overhead cabinetry, combining both style and functionality seamlessly.
The large open-plan living and dining area is surrounded by large windows, and the sliding doors open directly to the alfresco area and private grassed rear yard, creating the perfect setting for year-round outdoor entertaining.
The ground floor features elegant timber laminate flooring, adding a touch of sophistication throughout, while the neutral colour scheme keeps it light and bright.
Ascending to the upper level from the staircase, you'll find a carpeted activity room and three generously-sized guest bedrooms, all featuring sliding built-in robes for ample storage space. These bedrooms are serviced by a main bathroom with a shower and a stunning built-in bath surrounded by gorgeous feature tiles. Conveniently, a separate toilet with a powder room is also available, perfect for guests.
The home exudes a warm and welcoming ambience, accentuated by feature wall lighting throughout. Stay comfortable year-round with the ducted reverse cycle air conditioning system, ensuring a pleasant atmosphere regardless of the season. Other notable features include insulation with batts, a gas storage hot water system, and an alarm system for added security perfect for FIFO workers or those who wish to travel.
Make this remarkable house your dream home or a rewarding investment opportunity appraised with the potential return of $580 - $630 per week.
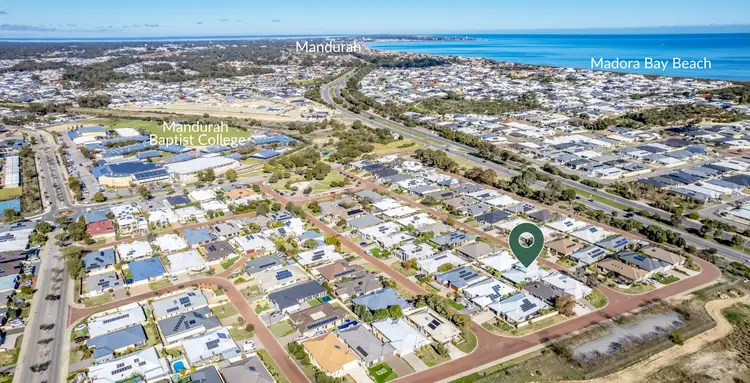
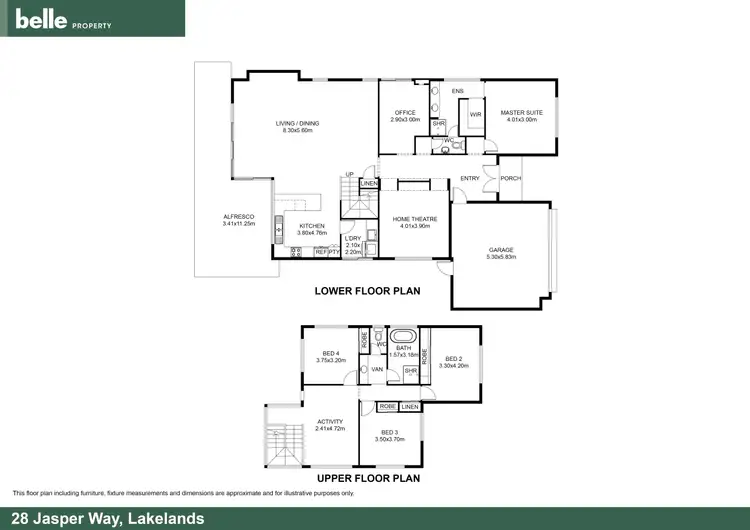
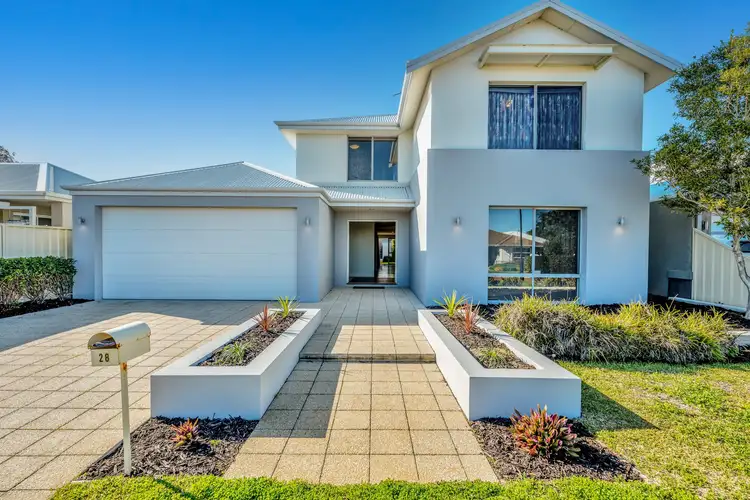
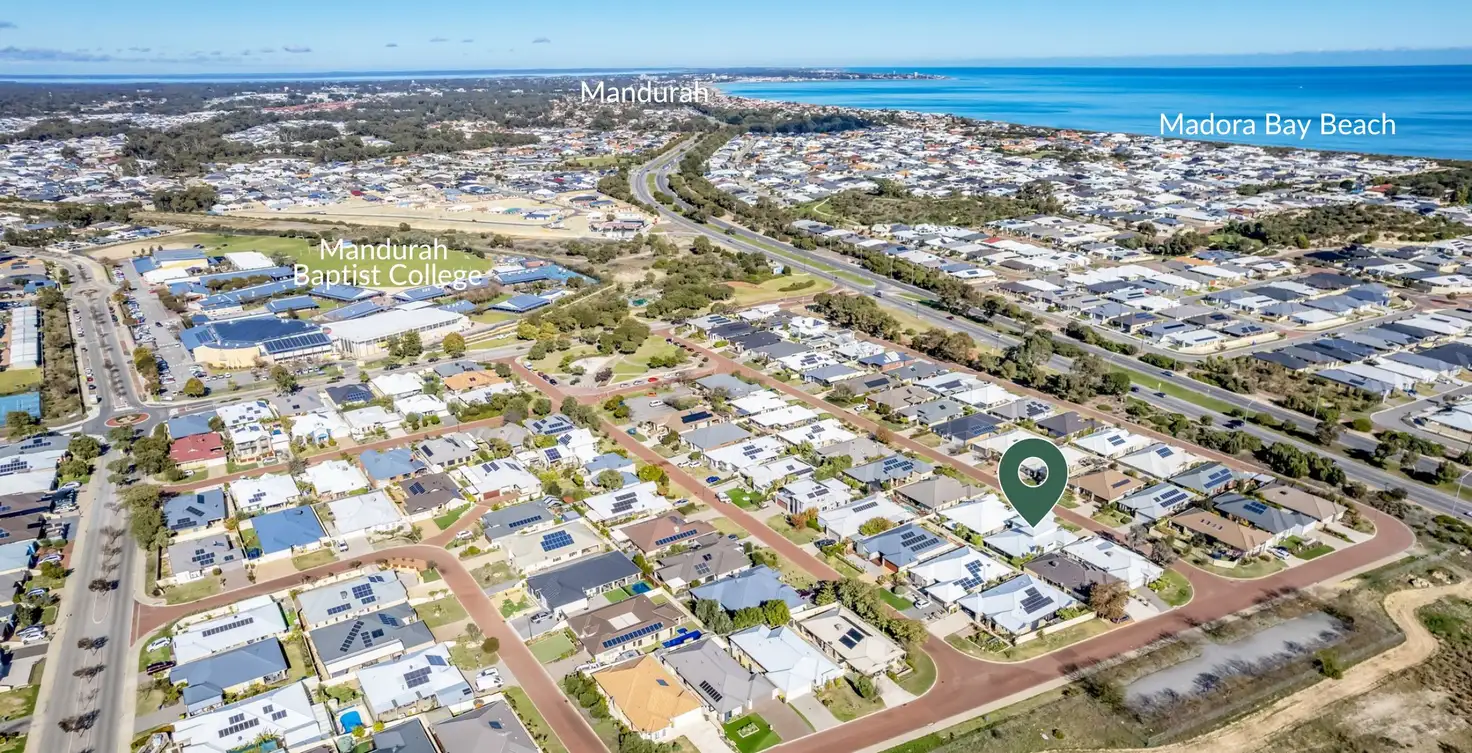


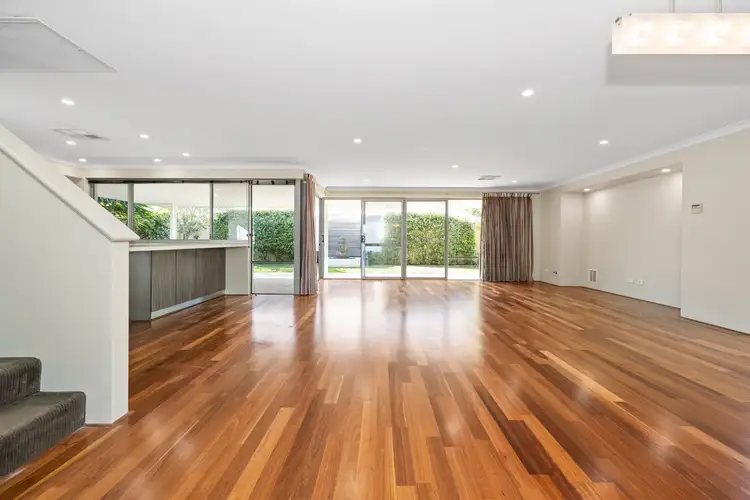
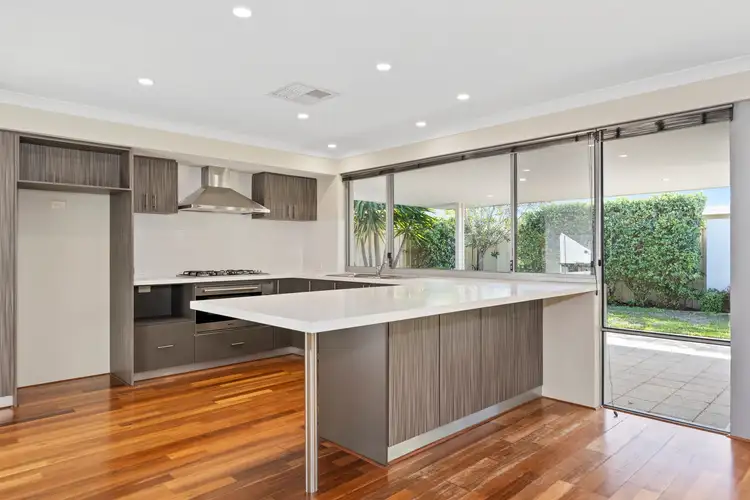
 View more
View more View more
View more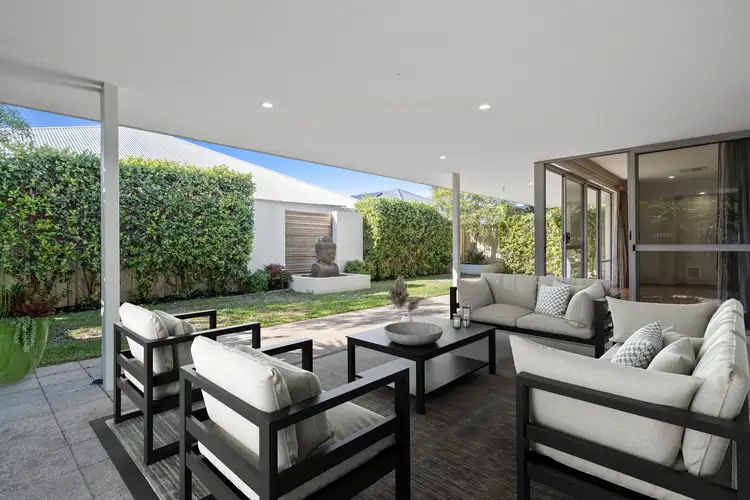 View more
View more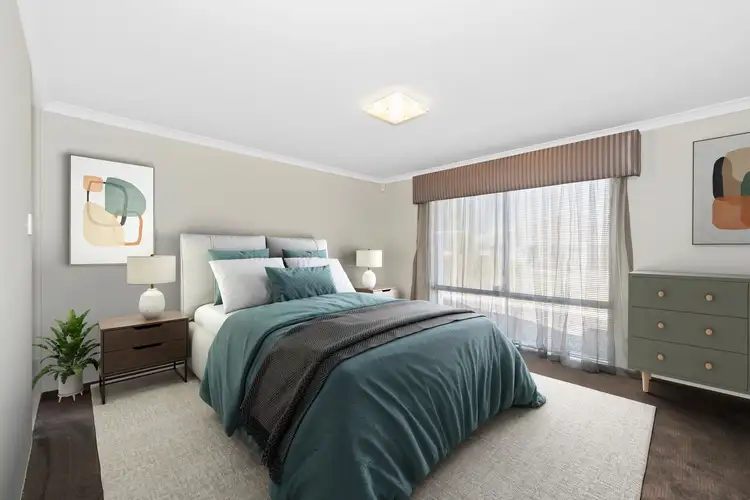 View more
View more
