Buying the perfect family home vs. building the perfect family home is always a household discussion. This modern master piece makes that decision a lot easier for you.
This immaculate residence offers multiple living zones, indoor & outdoor entertaining areas, five spacious bedrooms, a master bedroom taken out of a five star hotel, opulent home office, a luxurious reading quarter, ultra modern modern Kitchen & bathrooms areas, theatre room and so much more.
A house of this calibre has never been bought to market in the Potts Hill Estate. A custom built home which perfectly ties together all aspects of living, entertaining & comfort. Experience the many personalities this home portrays during the day & at night so we welcome you to inspect our daylight & evening viewing sessions.
Ground Level Offers:
• Fully equipped theatre room complete with star lighting, projector, surround sound system & block out curtains to create the mood
• Single lock-up garage with plenty of storage space
• Modern main bathroom with separate laundry
• As you enter through the side door you have access to custom mud-room/shoe-room
• Expansive, open plan living, dining and kitchen area flowing freely through the bi-fold doors to our outdoor alfresco area combing both indoor and outdoor entertaining
• Ultra modern kitchen with quality appliances, gas cooking, 60mm stone bench-tops, massive breakfast bar and plenty of pantry space
• Outdoor alfresco offers integrated stainless steel gas BBQ, separate gas burner, industrial range hood, kitchenette with sink and room for a bar fridge. All this combined with a 40mm stone bench-top. The alfresco area is fitted with automatic shutters & gas fireplace built into outdoor TV unit. This area is also fitted with designer lighting & ceiling fan.
Level 1 Offers:
• Hotel like master bedroom for a King & Queen offering opulent walk-in wardrobe with custom joinery, led lighting, custom make up table & designer ensuite with double basin, triple shower & bathtub. The master bedroom also has a private balcony offering gorgeous district views
• Modern main bathroom upstairs with shower & tub
• Four spacious bedroom, two with built-in wardrobes
• Upstairs living area with built-in speaker system & double sided fireplace which is duplicated in the reading quarter.
• The reading quarter is lifted by a sophisticated onyx feature wall which is one of many statement pieces throughout the property.
• Gorgeous custom built home office equipped with bar fridge, sink & zip tap
Backyard:
• In ground swimming pool
• Beautifully landscaped gardens
Property features:
• Multiple skylights throughout the property bringing through plenty of natural light. This skylights are also equipped with automatic shutters to block out the natural light when necessary
• Designer lighting throughout the property both in the indoor & outdoor areas
• Ducted/zoned air conditioning
• Video intercom system, security camera & alarm system
• High ceilings throughout
• Tiled floors on the ground & first level
• Timber floors used on level 2
All this is located within close proximity to local schools, parks, shops and less than a 700m walk to Birrong Station. We highly recommend you come out to inspect to really appreciate what this luxury home has to offer.
Contact Joshua Nassif |0499 771 178 | Available 7 Day
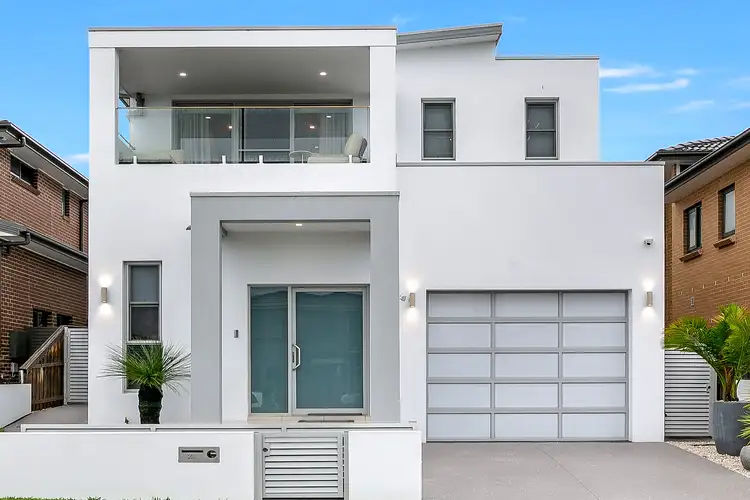
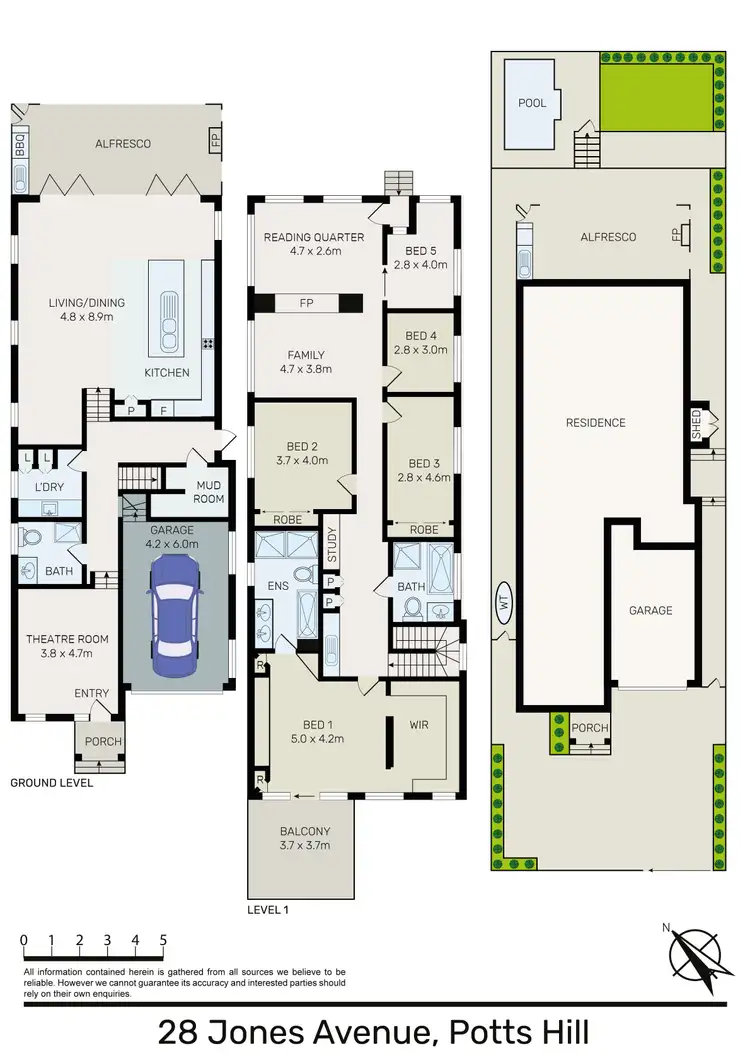
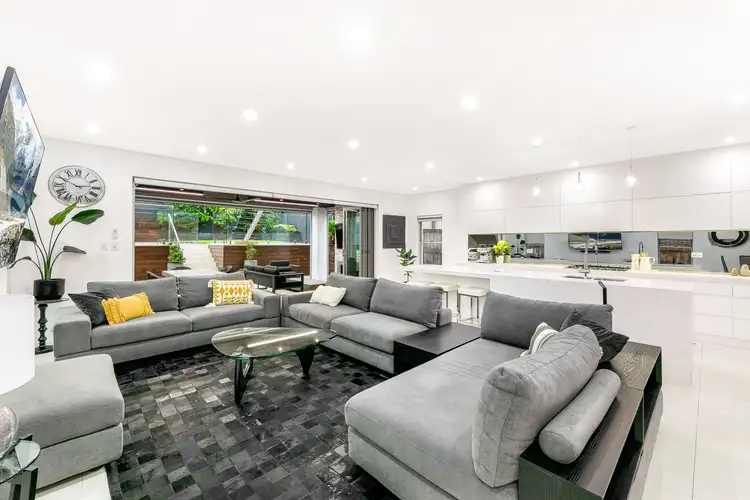
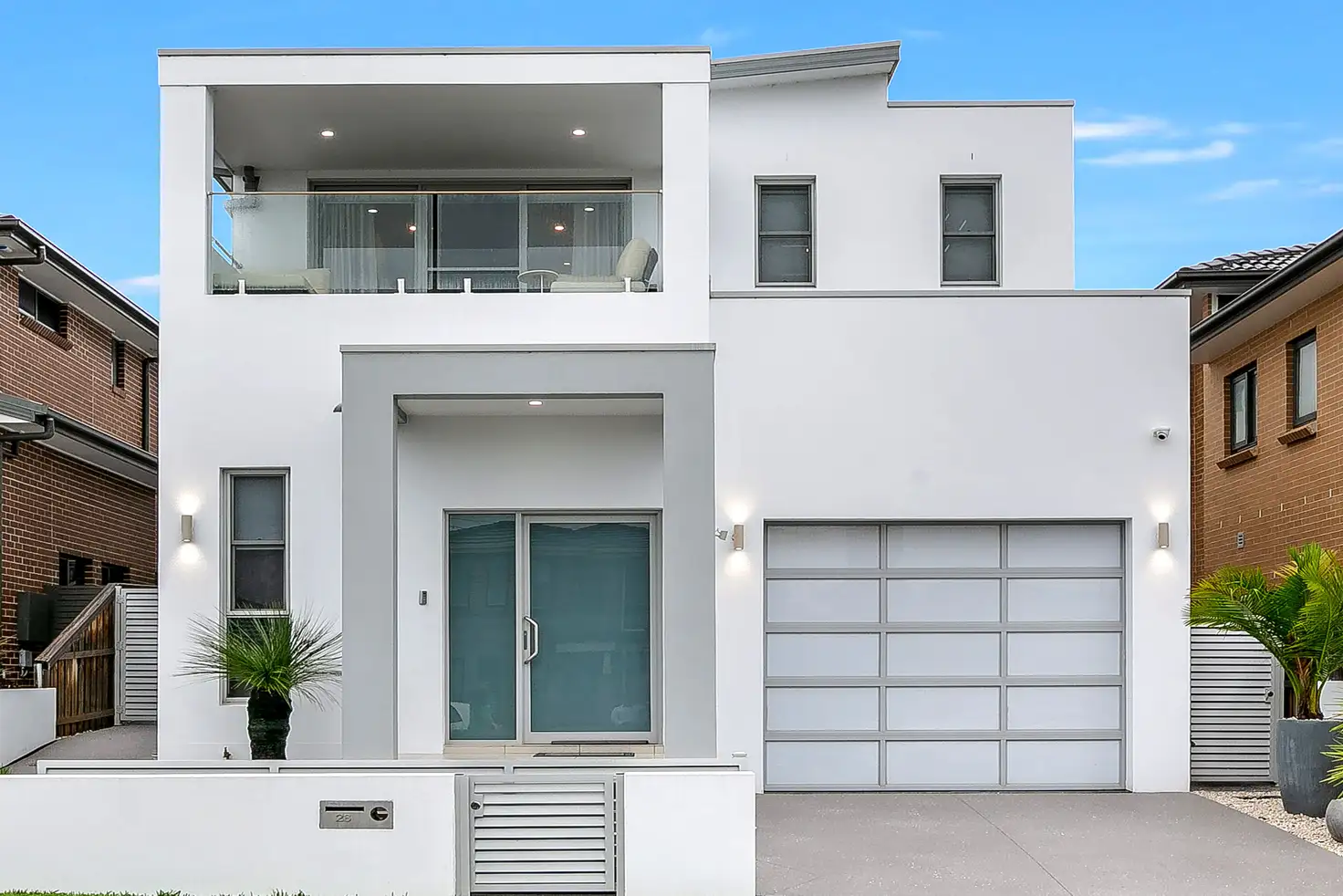


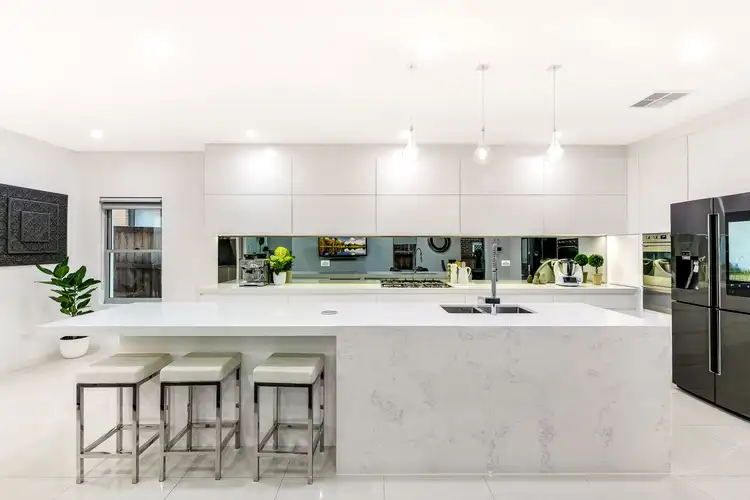
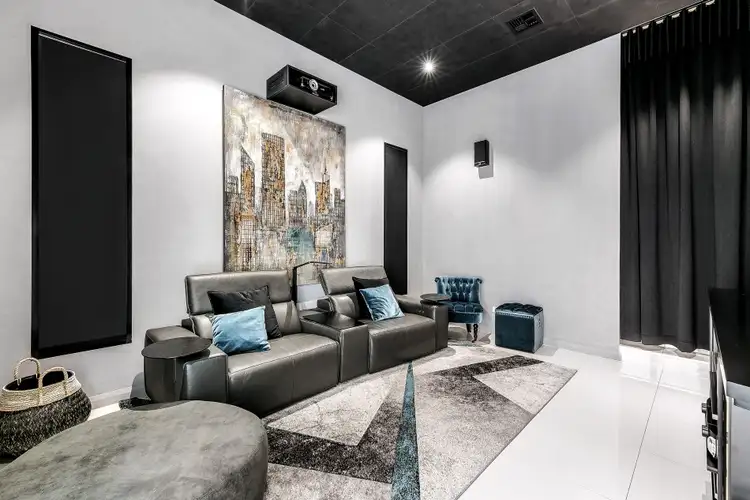
 View more
View more View more
View more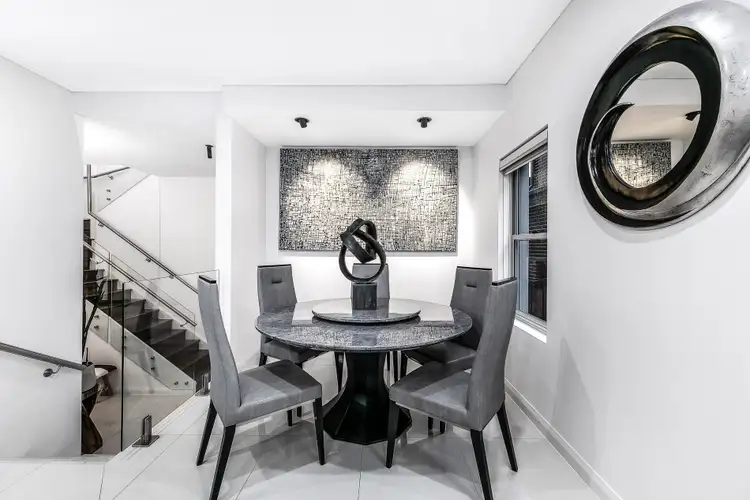 View more
View more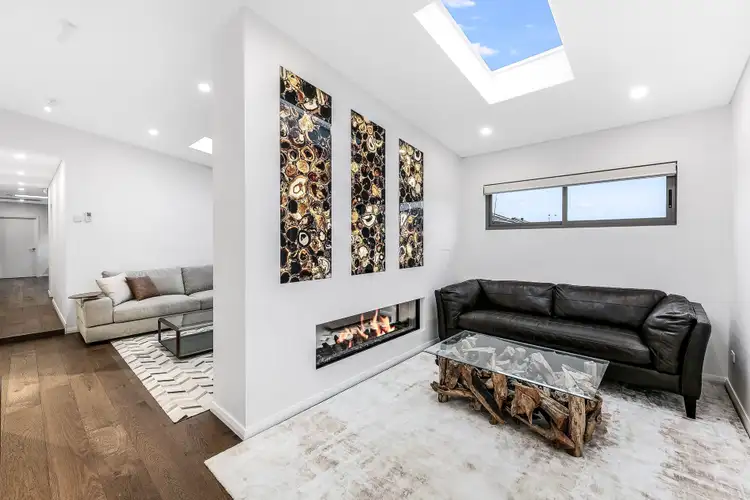 View more
View more
