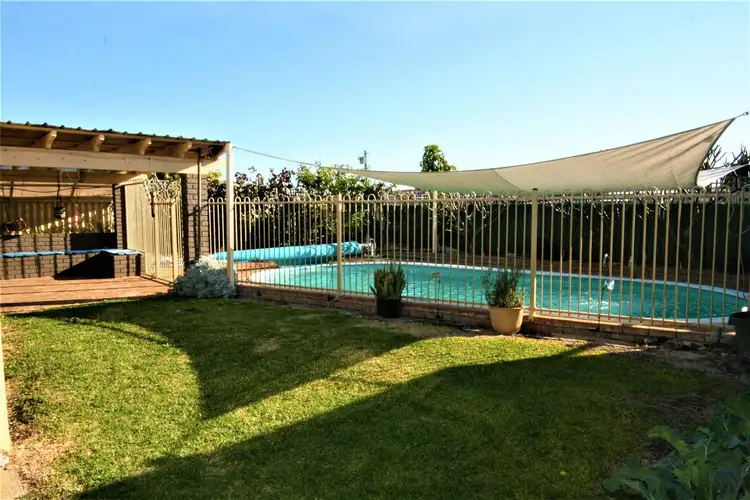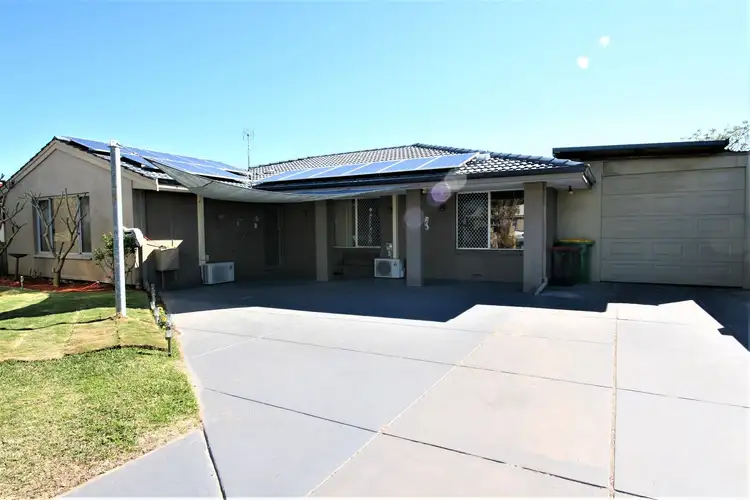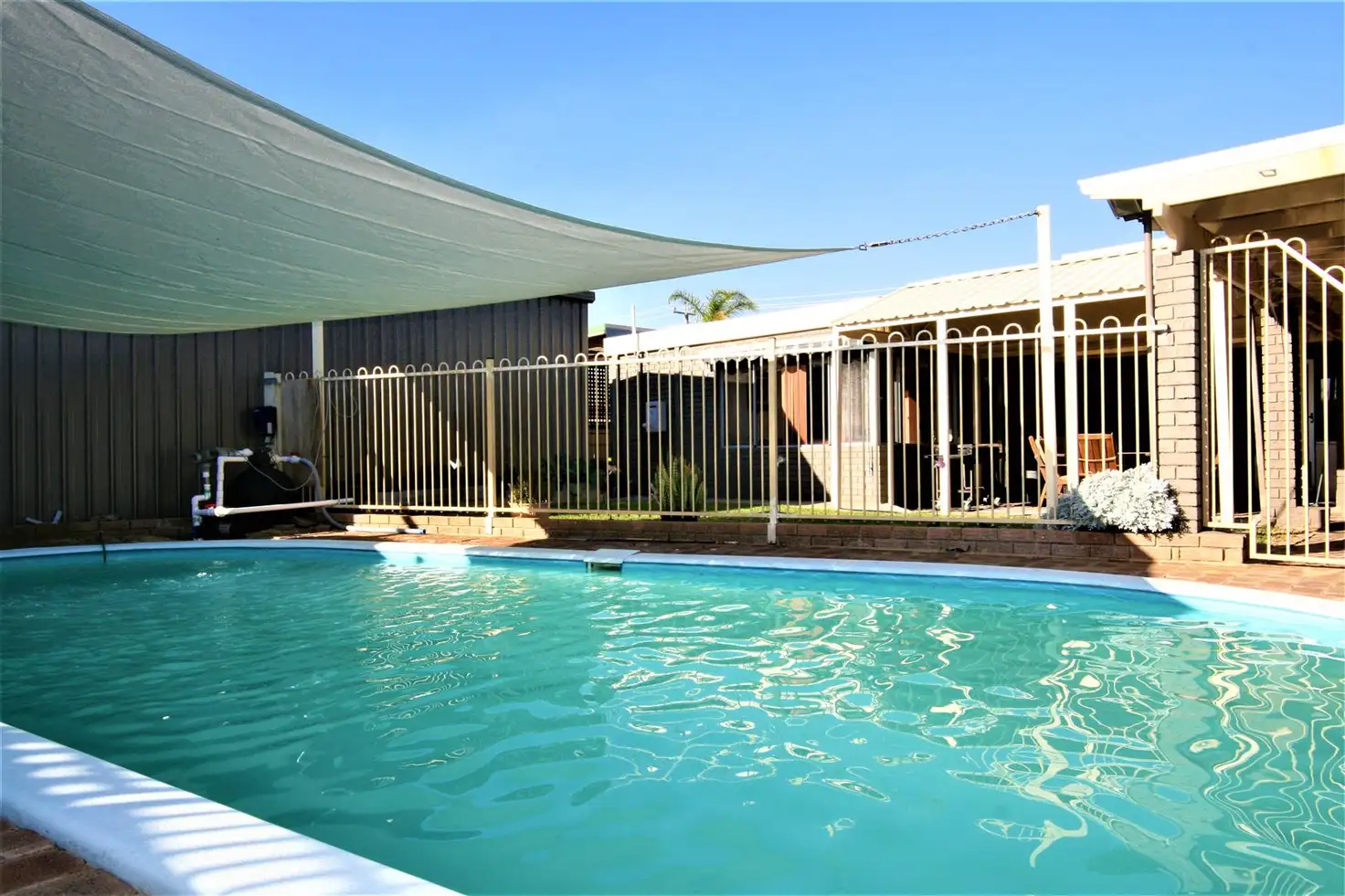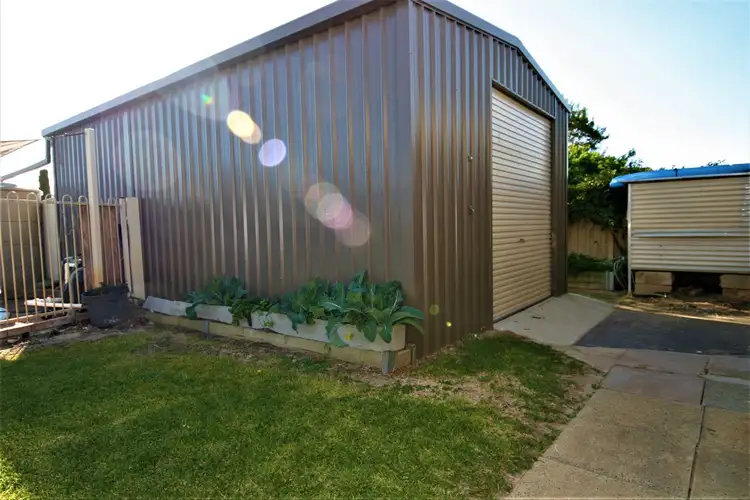$550,000
4 Bed • 2 Bath • 4 Car • 809m²



+23
Sold





+21
Sold
28 June Road, Safety Bay WA 6169
Copy address
$550,000
- 4Bed
- 2Bath
- 4 Car
- 809m²
House Sold on Tue 10 Nov, 2020
What's around June Road
House description
“Pool, Workshop, 809m2 Blk, 445 Metres to Beach Foreshore”
Property features
Building details
Area: 190m²
Land details
Area: 809m²
What's around June Road
 View more
View more View more
View more View more
View more View more
View moreContact the real estate agent

David Dennett
Harcourts - Rockingham
0Not yet rated
Send an enquiry
This property has been sold
But you can still contact the agent28 June Road, Safety Bay WA 6169
Nearby schools in and around Safety Bay, WA
Top reviews by locals of Safety Bay, WA 6169
Discover what it's like to live in Safety Bay before you inspect or move.
Discussions in Safety Bay, WA
Wondering what the latest hot topics are in Safety Bay, Western Australia?
Similar Houses for sale in Safety Bay, WA 6169
Properties for sale in nearby suburbs
Report Listing
