Elevated to overlook and make the most of its substantial slice of the foothills, this three-bedroom home feels truly at one with its peaceful surroundings.
Perfectly positioned between the beautifully rugged landscape of Blackwood Forest and Belair National Park, Kauri Road brings that perfect balance of nature, comfort and convenience.
Framed by red brick and black picture windows that create a charming first impression, the generous three-bedroom footprint has been significantly updated while staying sympathetic to its solid brick '70s influence.
Plush carpets and feature panelling bring a warmth to each bedroom, while both kitchen, main bathroom and the master's ensuite have been completely remodelled to deliver stylish functionality to where families crave it most.
Dual living zones offer plenty of space to spread out inside, but it's the enormous deck and undercover alfresco that stand ready to host your morning coffee or impress visiting guests – catered with ease by either built-in Beefeater BBQ or OGGI pizza oven, before taking your marshmallows down to toast on the firepit.
A generous, gently sloping allotment of 1294sqm with magnificent outlook and potential for subdivision, garaging, a granny flat, or your dream in-ground swimming pool! (STCC)
For an all-season entertainer that soaks up its scenic surroundings, Kauri Road holds the key…
Even more to love:
• 1294sqm gently sloping allotment with immense potential
• Double carport with drive-thru access to rear yard
• Dual walk-through robe to master built-ins to bedrooms 2 & 3
• Built-in cabinetry to both living zones
• Modern main bathroom & fully tiled ensuite
• Stainless-steel dishwasher, Blanco gas cooktop & Westinghouse oven
• Full outdoor kitchen with bar fridge, Beefeater BBQ and OGGI pizza oven
• Expansive outdoor entertaining & gardens
• Ducted & S/S R/C air conditioning
• Moments from bus stop, Blackwood train station, Joan's Pantry, Apex Park, Belair Hotel & Blackwood Village
• Zoned for Blackwood High, proximity to St John's Grammar, Concordia & Scotch College, Hawthorndene & Belair Primary
• Quick trip down the hill to Westfield Marion, Flinders Uni & Hospital
This is truly the perfect harmony of indoor comfort and outdoor entertaining!
Specifications:
CT / 5590/232
Council / Mitcham
Zoning / HN
Built / 1970
Land / 1294m2 (approx)
Frontage / 21.34m
Council Rates / $1,747.65pa
Emergency Services Levy / $160.00pa
SA Water / $196.78pq
Estimated rental assessment / Written rental assessment can be provided upon request
Nearby Schools / Hawthorndene P.S, Belair P.S, Blackwood P.S, Eden Hills P.S, Blackwood H.S, Mitcham Girls H.S, Springbank Secondary College, Urrbrae Agricultural H.S
Disclaimer: All information provided has been obtained from sources we believe to be accurate, however, we cannot guarantee the information is accurate and we accept no liability for any errors or omissions (including but not limited to a property's land size, floor plans and size, building age and condition). Interested parties should make their own enquiries and obtain their own legal and financial advice. Should this property be scheduled for auction, the Vendor's Statement may be inspected at any Harris Real Estate office for 3 consecutive business days immediately preceding the auction and at the auction for 30 minutes before it starts. RLA | 333839
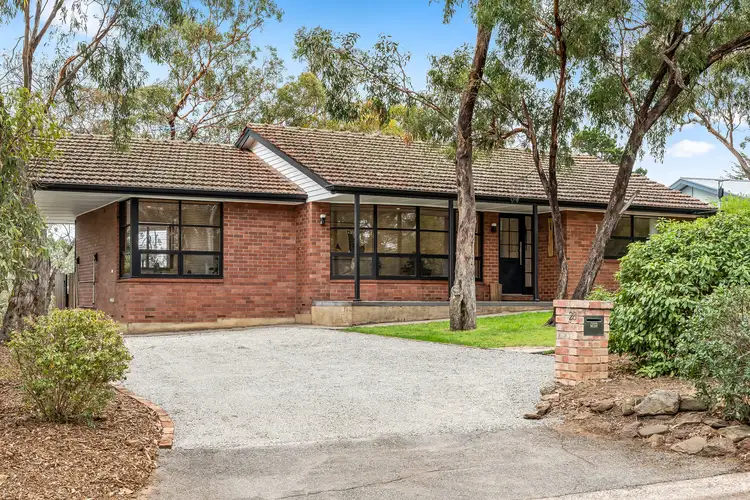
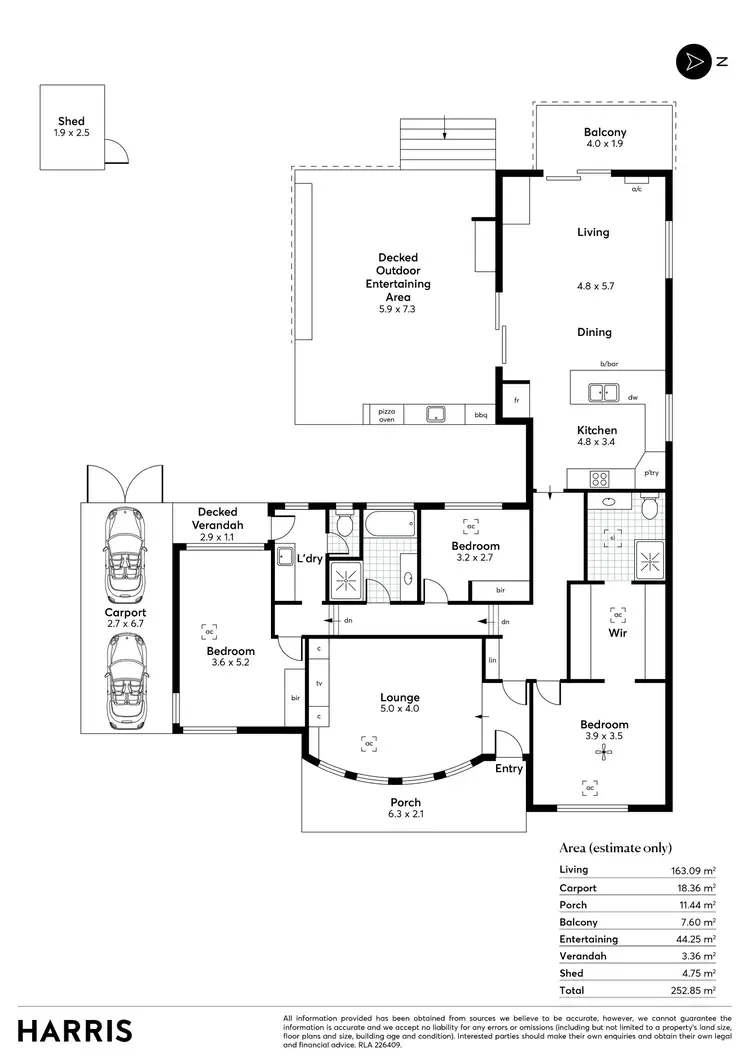
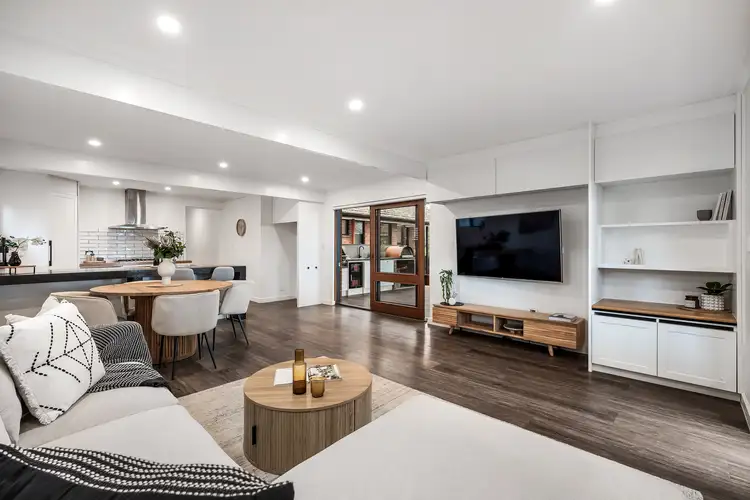
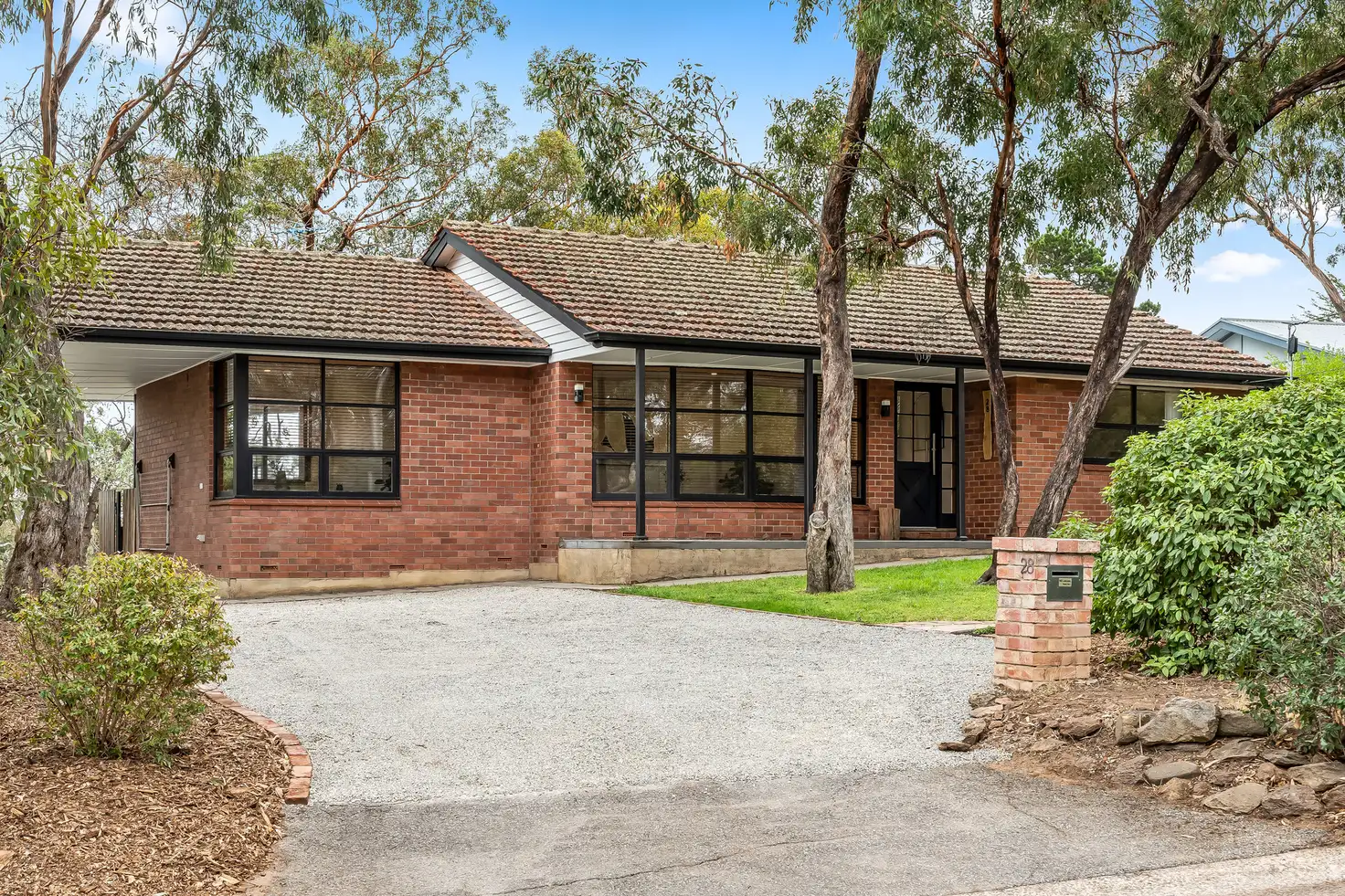


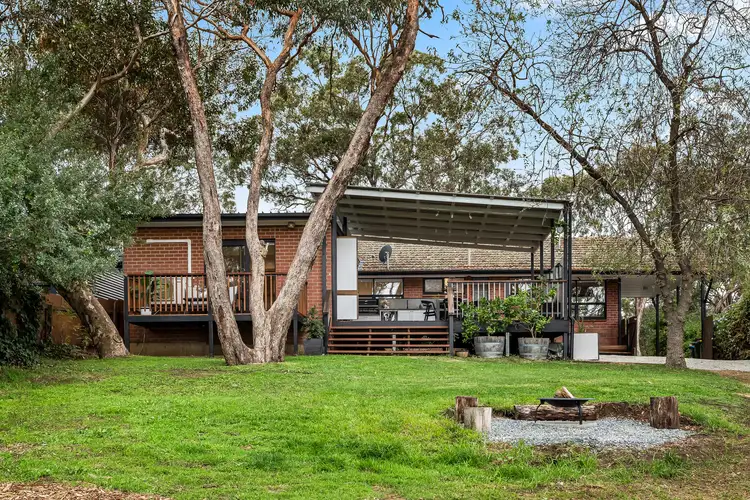
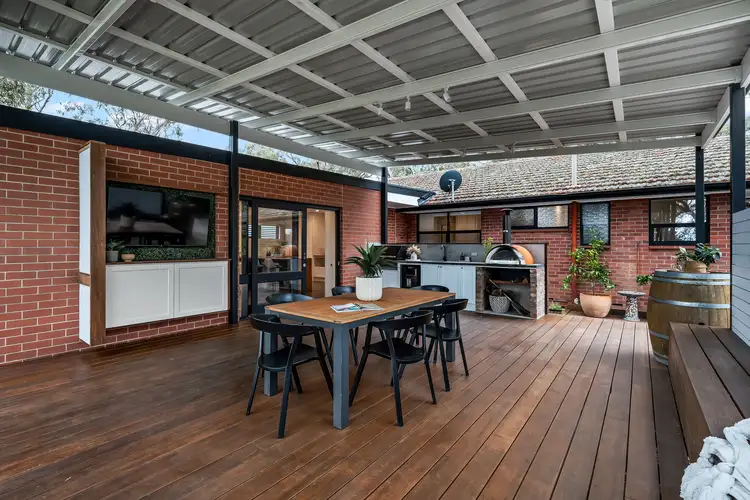
 View more
View more View more
View more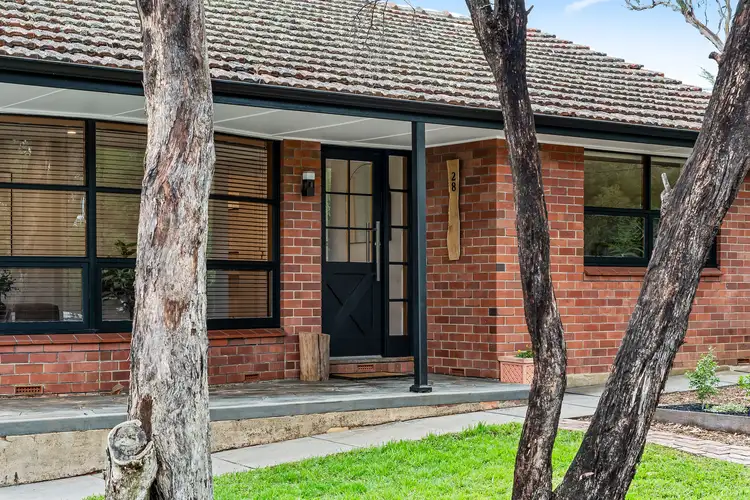 View more
View more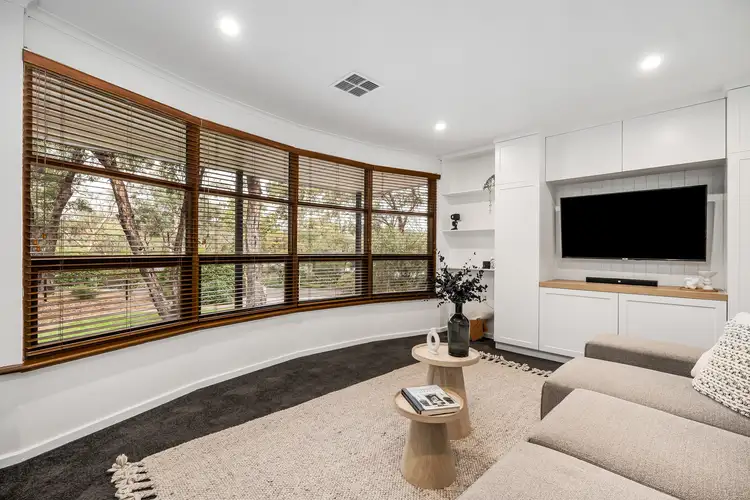 View more
View more
