Introducing 28 Kays Rd, Torrens Park – a grand two-storey residence sitting proudly on approximately 851m² of land, showcasing captivating views of the city skyline. Constructed in 2000, this home offers a blend of contemporary design and spacious living.
Boasting four bedrooms plus a study and the all-important double garage, this property is tailored for modern living. The expansive layout features multiple generous living areas, perfect for both relaxation and entertaining guests.
Stay comfortable year-round with ducted evaporative cooling throughout the home, and ducted gas heating upstairs, ensuring a pleasant atmosphere in every season.
The grand formal lounge and dining areas greet you upon entry, exuding elegance and style.
At the heart of the home, the open-plan kitchen features Bosch dishwasher, double sink, wall oven and corner pantry, creating a wonderful space to entertain family and friends. Natural light floods the casual dining room flowing seamlessly from this area, creating a warm and inviting ambiance.
Large families and entertainers will love the additional huge lounge and the yet another separate family/cinema room giving you so much space and so many options for family living and entertaining.
Step outside to discover the sprawling backyard, complete with a paved entertaining area, vast lawn, established trees, gardens, veggie patches and a convenient back shed – ideal for outdoor gatherings and leisure activities.
Upstairs, additional bedrooms with built-in robes offer ample accommodation options, complemented by another spacious living area. The enormous master suite is a haven of luxury, featuring a huge walk-in robe, and ensuite with double sink, and a relaxing spa bath.
Enjoy the city views from the upstairs and relish in the serene vistas of the hills from the master bedroom, offering a picturesque backdrop to your daily life. Other great features include; ducted vacuum system, downstairs powder room and large laundry.
Here in prestigious Torrens Park, you're literally a few minutes' drive to Scotch College, Mitcham Reserve, Mitcham Shopping Centre, and a host of public transport options.
Families will appreciate the convenience of having Scotch College, Mercedes College, Mitcham Primary School and Unley High all within close proximity, ensuring an ideal location throughout the primary and high school years.
Proximity is second to none being under 7kms to the CBD and Flinders ensuring easy access to major universities and hospitals. Enjoy leisurely walks through Mitcham Reserve or discover the vibrant heart of Brown Hill Creek, just a stone's throw away. Venture in the opposite direction, and you'll find yourself at Mitcham Shopping Centre, a hub of entertainment, shopping, and excellent coffee at one of the many cafes.
Don't miss this opportunity to secure a remarkable home in a sought-after location. Contact us today to arrange a private inspection and experience the allure of this property firsthand.
It's our absolute privilege and pleasure to bring this property, to the market. Please Call Simon Tanner with any questions about the home or for further information about the local area. We're here to help and we'd love to hear from you: 0402 292 725.
Specifications:
CT / 5406/339
Council / Mitcham
Zoning / HN
Built / 2000
Land / 851m2 (approx.)
Frontage / 18.29m
Council Rates / $3144pa
Emergency Services Levy / $257.90pa
Estimated rental assessment: $790 - $850 p/w (Written rental assessment can be provided upon request)
Nearby Schools / Clapham P.S, Mitcham P.S, Belair P.S, Unley H.S, Springbank Secondary College, Mitcham Girls H.S, Urrbrae Agricultural H.S
Disclaimer: All information provided has been obtained from sources we believe to be accurate, however, we cannot guarantee the information is accurate and we accept no liability for any errors or omissions (including but not limited to a property's land size, floor plans and size, building age and condition). Interested parties should make their own enquiries and obtain their own legal and financial advice. Should this property be scheduled for auction, the Vendor's Statement may be inspected at any Harris Real Estate office for 3 consecutive business days immediately preceding the auction and at the auction for 30 minutes before it starts. RLA | 333839

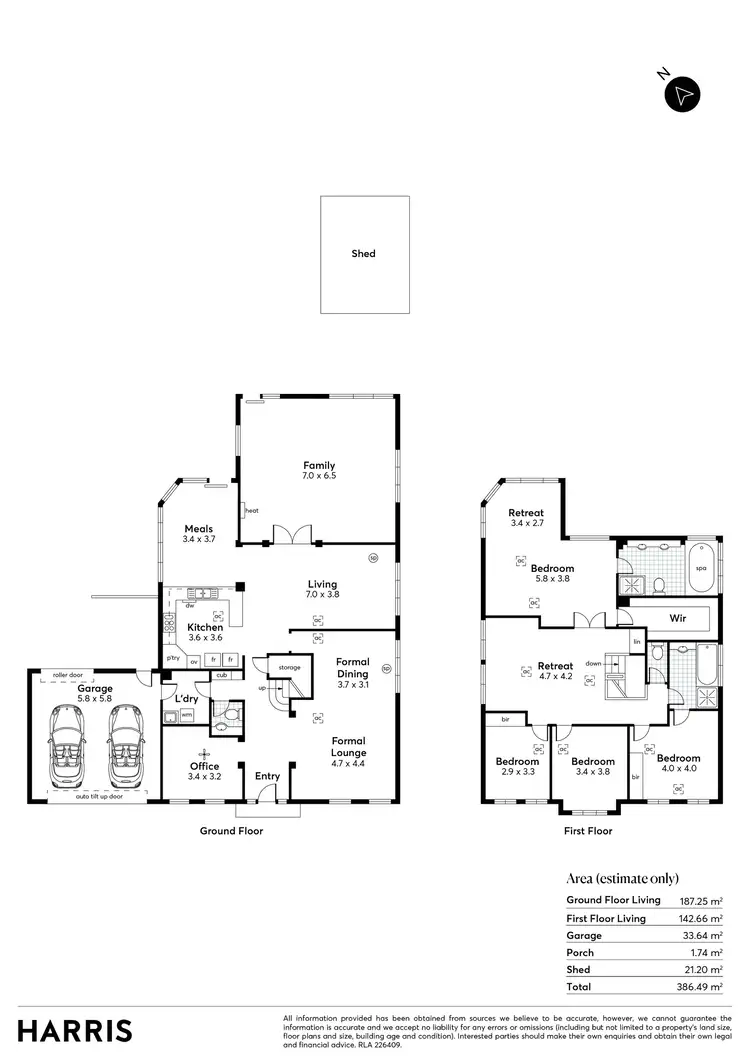
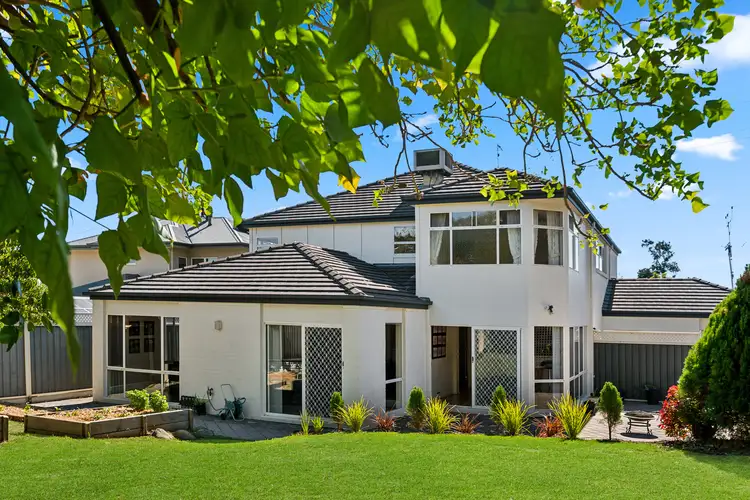
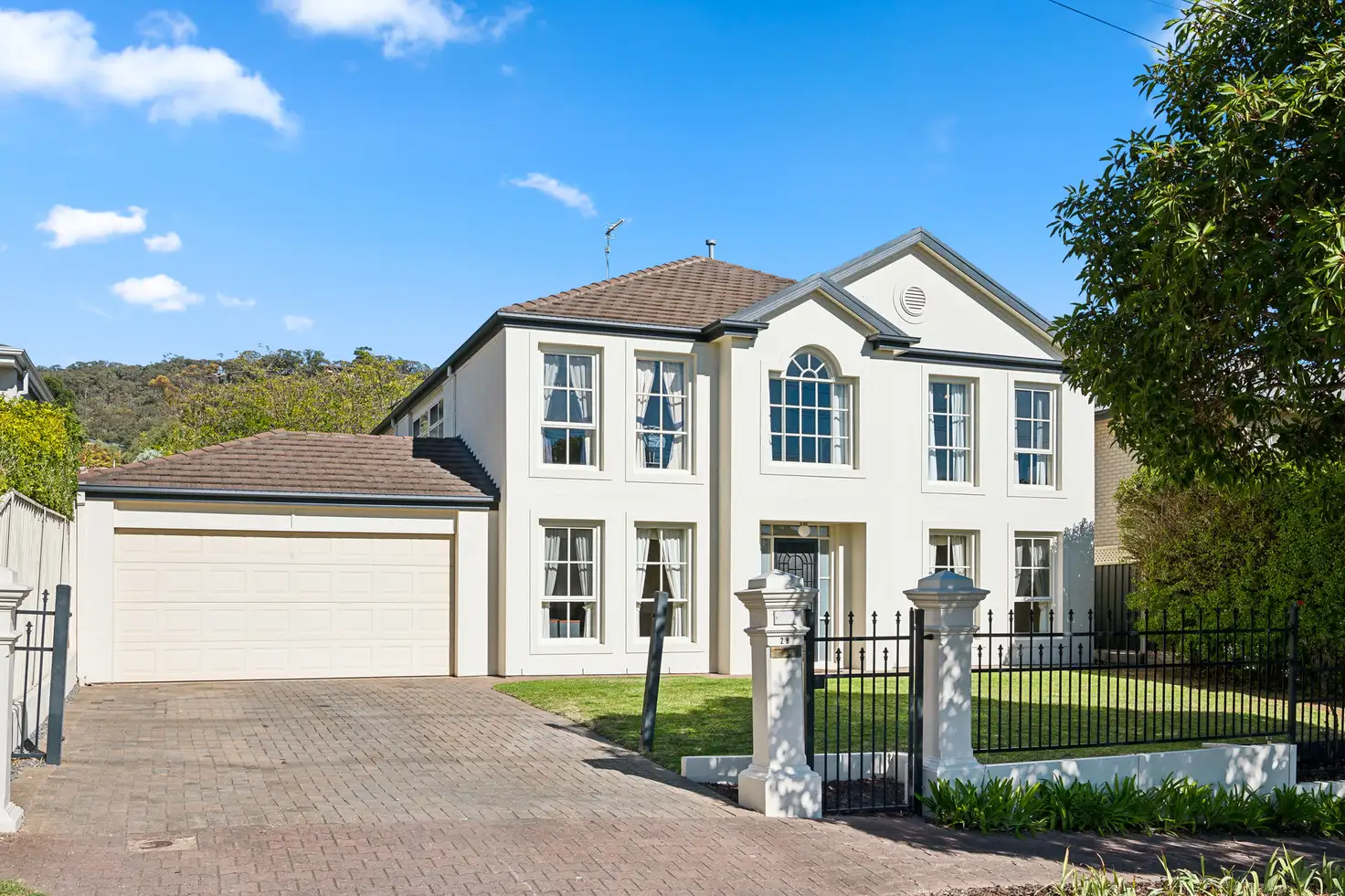


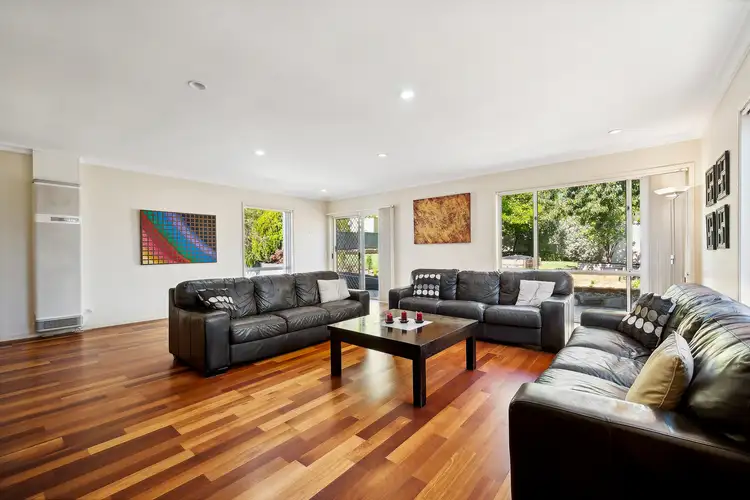
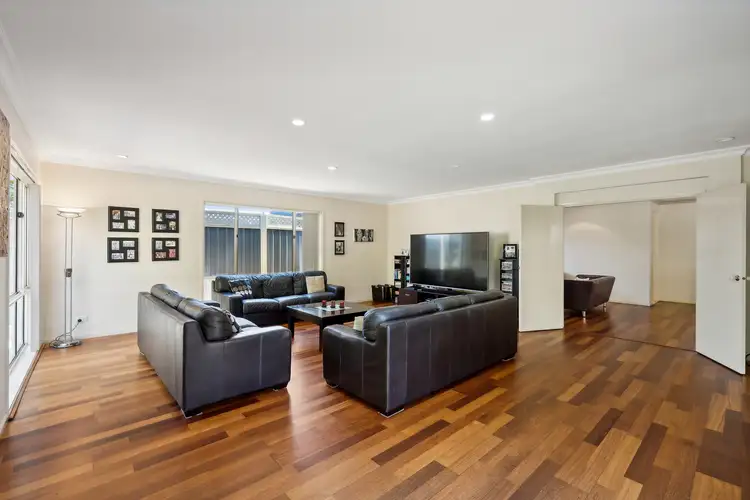
 View more
View more View more
View more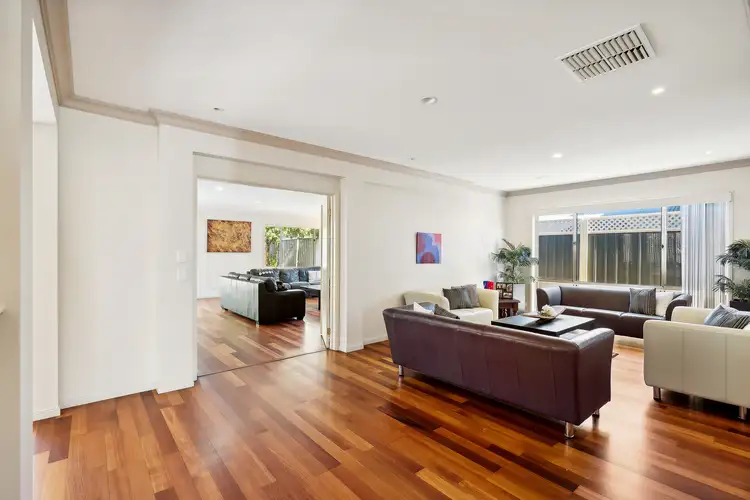 View more
View more View more
View more
