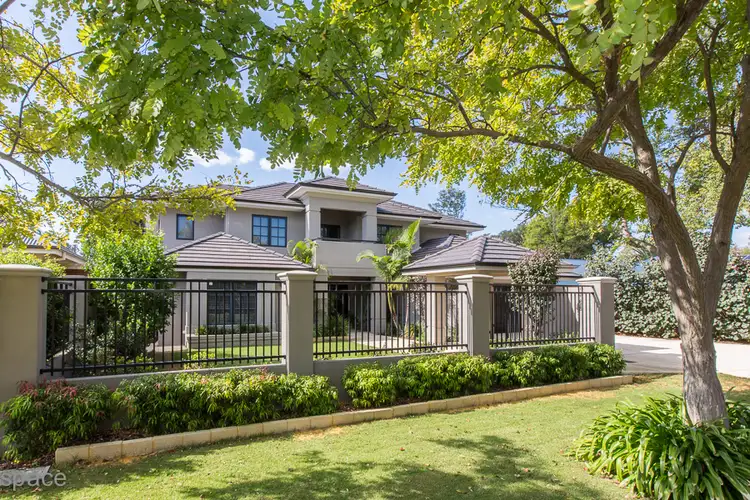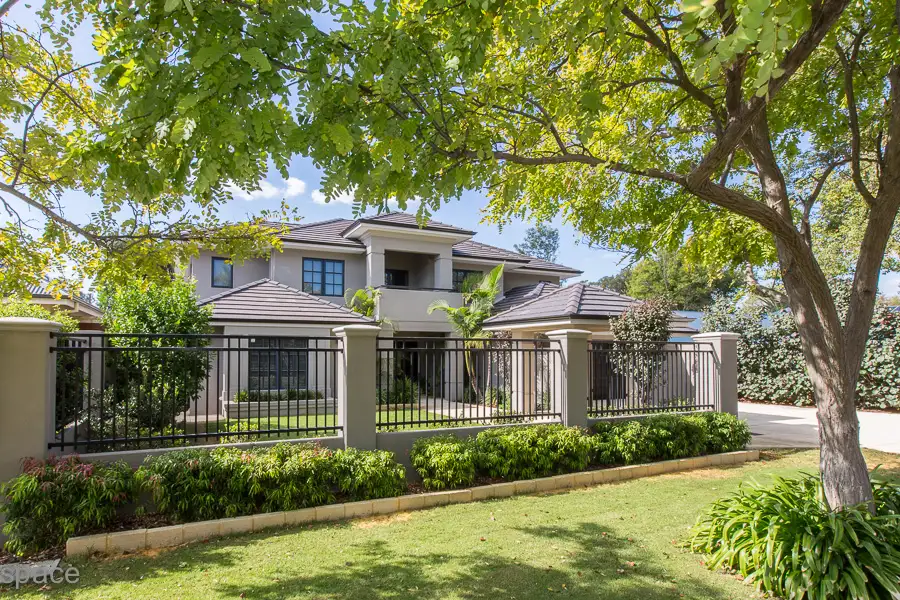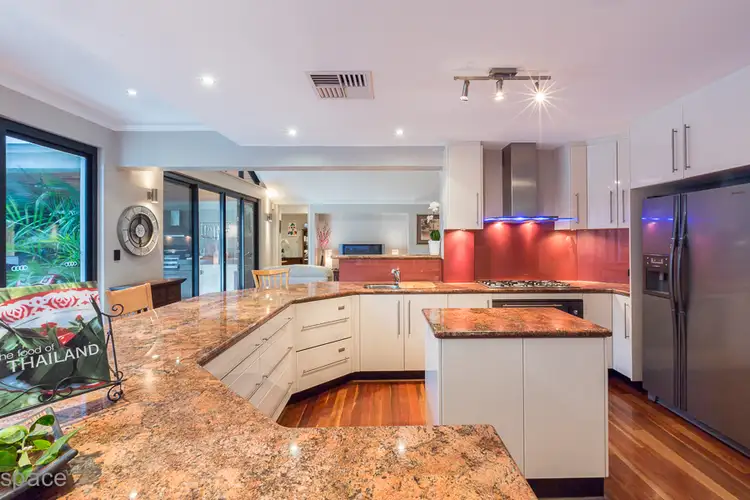Price Undisclosed
4 Bed • 2 Bath • 4 Car • 879m²



+24
Sold





+22
Sold
28 Kenmore Crescent, Floreat WA 6014
Copy address
Price Undisclosed
- 4Bed
- 2Bath
- 4 Car
- 879m²
House Sold on Wed 29 Oct, 2014
What's around Kenmore Crescent
House description
“Grand Proportions With Double Frontage”
Property features
Other features
Built-In Wardrobes,Close to Schools,Close to Shops,Close to Transport,GardenBuilding details
Area: 533m²
Land details
Area: 879m²
Property video
Can't inspect the property in person? See what's inside in the video tour.
Interactive media & resources
What's around Kenmore Crescent
 View more
View more View more
View more View more
View more View more
View moreContact the real estate agent
Nearby schools in and around Floreat, WA
Top reviews by locals of Floreat, WA 6014
Discover what it's like to live in Floreat before you inspect or move.
Discussions in Floreat, WA
Wondering what the latest hot topics are in Floreat, Western Australia?
Similar Houses for sale in Floreat, WA 6014
Properties for sale in nearby suburbs
Report Listing

