Another property sold. Please contact Nick or John for all your property advice.
Immaculate 4-bedroom, 2 bathroom home with amazing open plan living/ dining/ kitchen area overlooking the undercover entertainment area, swimming pool and beautiful gardens. Quiet end of cul-de-sac location set on a huge 1115sqm with bonus caravan or boat parking space
What we love about the property:
Indoors
• North facing front living room with garden views and semi open plan access to the dining and rest of living space
• Huge open plan updated kitchen, dining and living room with large wall mounted TV (included), and 2 sets of sliding doors for garden and swimming pool views and direct access to verandah
• Stunning kitchen with stone benchtops, quality appliances including integrated dishwasher, and microwave, wall oven, huge island bench with breakfast bar featuring handy inset power and usb points and walk in pantry. There is a bonus under bench freezer included, and plenty of natural light with several skylights
• Large main bedroom is at the front with north facing window letting in the winter sun, has retracting ceiling fan, spacious ensuite and walk in wardrobe
• In separate wing of the home are bedrooms 2, 3 and 4, two king sized with built in wardrobes, wall mounted TV's (included) and ceiling fans
• Sparkling family bathroom with bath, shower, vanity and separate toilet
• Laundry has security door and direct outside access
• Light and bright, high quality blackbutt timber laminate flooring, carpet to front living room and bedrooms
• Excellent window treatments including privacy and block out blinds to the front of home
• Home built by Rossdale in 1993, with addition and renovations by South Coast constructions in 2015
Outdoors;
• Beautiful front garden with designated caravan parking space, and concrete driveway leading to the single car garage with remote roller door, and 7x6m workshop for a total of 3 undercover parking spaces
• Shady front verandah welcomes you home, and features shade blinds and roller shutter on front bedroom window
• Personal access gates on both sides of home and roller door to rear of carport for handy access to backyard
• Quality pitched roof and paved undercover outdoor entertainment area with pull down shade blinds, a fabulous spot to enjoy a barbeque and watch the kids splash in the pool or play in the garden
• Inground fibreglass salt chlorinated swimming pool with solar heating, crawler vacuum, pool cover, and designated swimming pool equipment shed
• 7x6m workshop with concrete floor, power, and lights and 3x3m garden shed
• 4x4m pitched undercover area currently with outdoor spa (excluded), another great spot to relax
• Beautiful and productive backyard with lawns, ornamental plants, shrubs and trees, Apple, Mandarin, and Orange trees, and raised vegetable gardens
• 13,000 litre rainwater storage capacity
Services:
• Mains power, 6.6KW solar panels plus 13KW storage battery
• Mains water
• Common effluent sewer
• NBN internet
• Fully ducted and zoned reverse cycle heating and cooling system installed in 2015
Ideal location at the end of a quiet cul-de-sac, the whole family is going to love this home. Lots of space inside, workshop, lovely gardens, swimming pool, outdoor spaces to enjoy, walk to schools and into town, what an opportunity, come and check it out, you're gonna love it.
OUWENS CASSERLY - MAKE IT HAPPEN™
RLA 275403
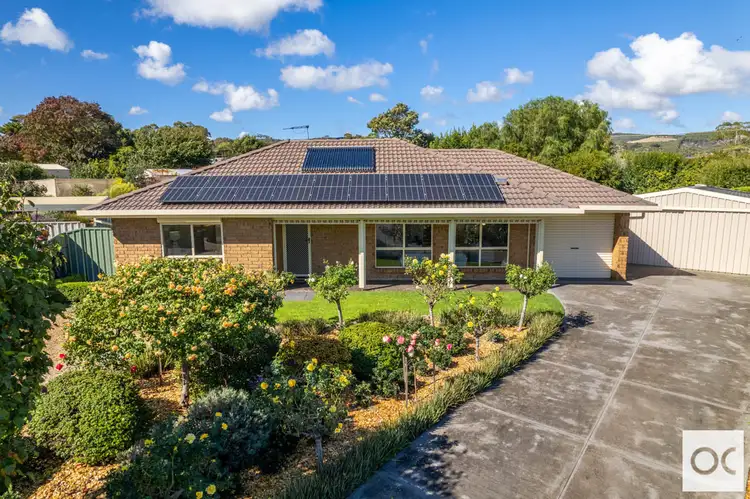
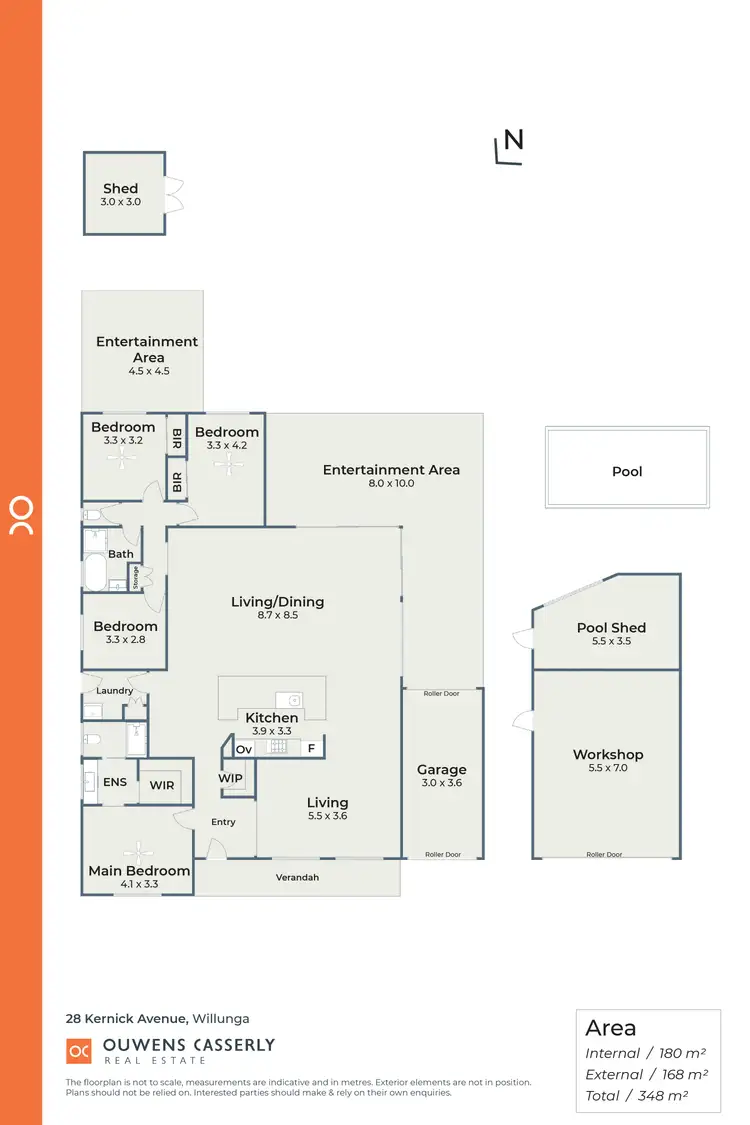
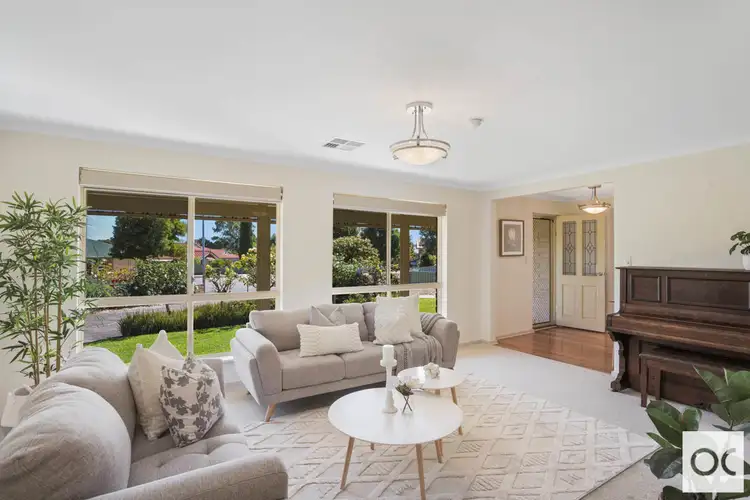
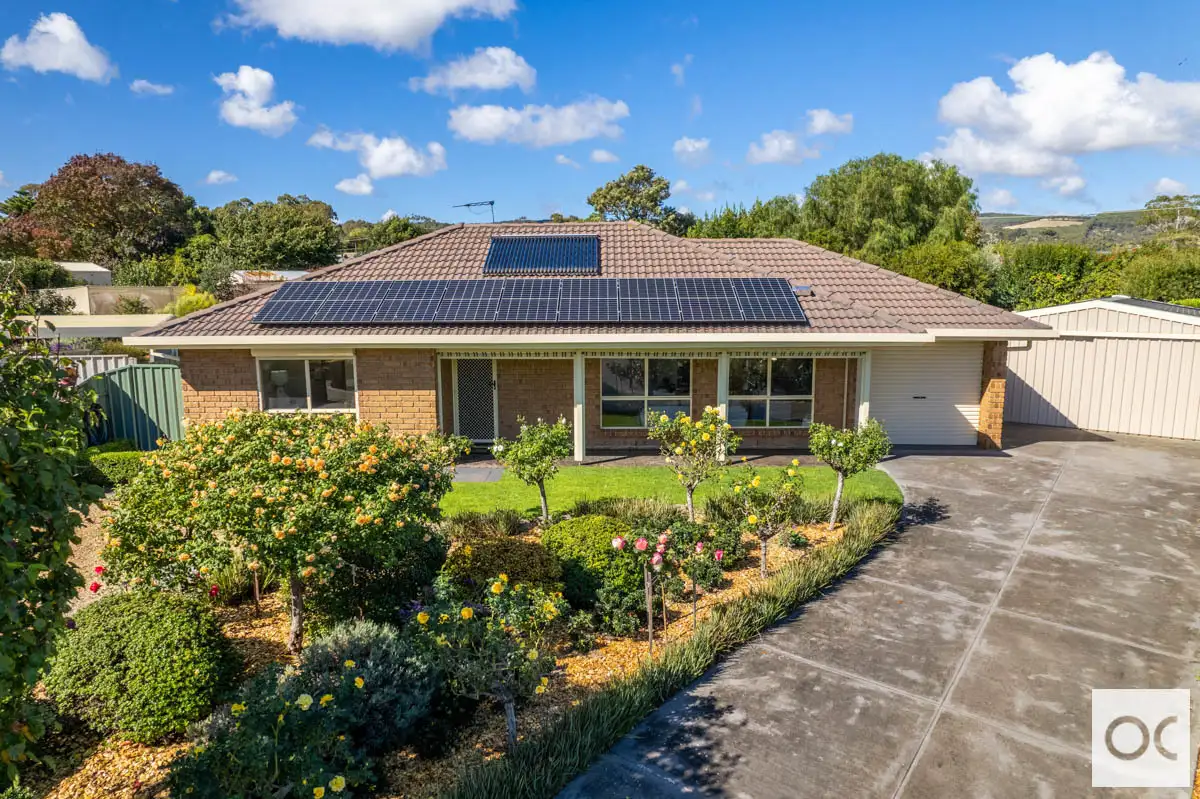


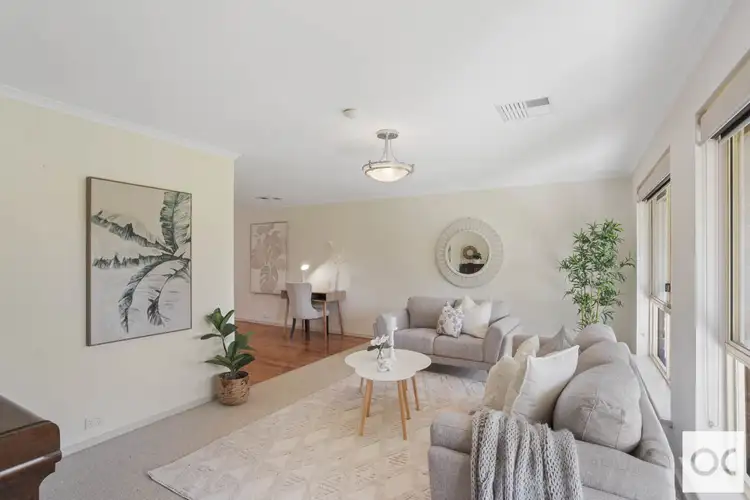
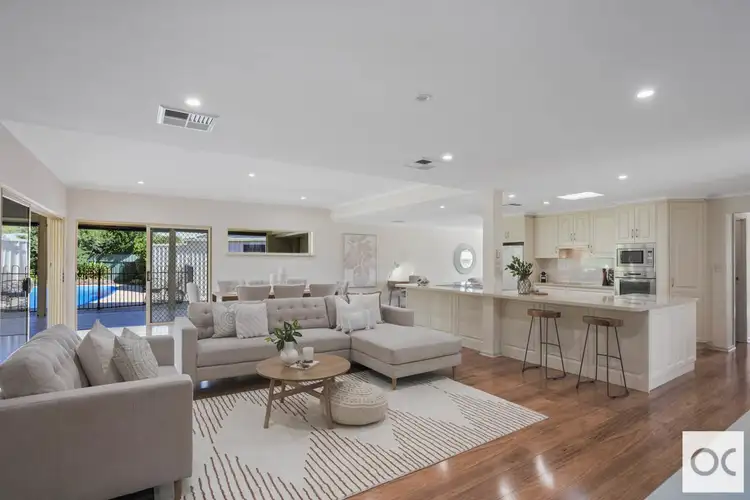
 View more
View more View more
View more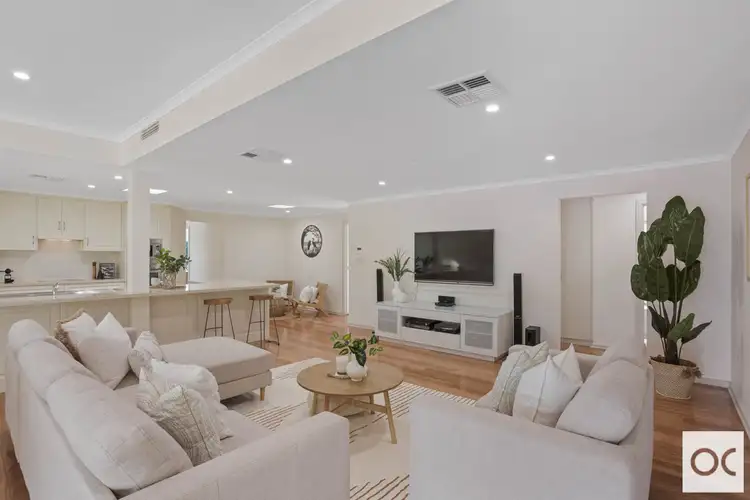 View more
View more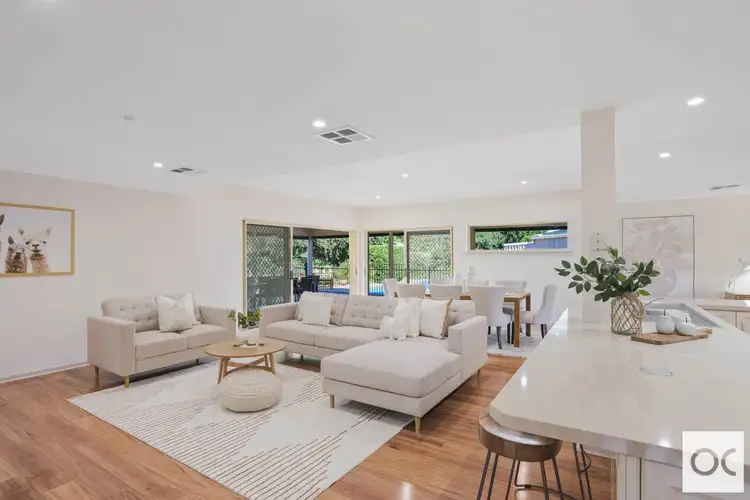 View more
View more
